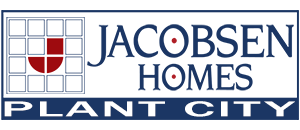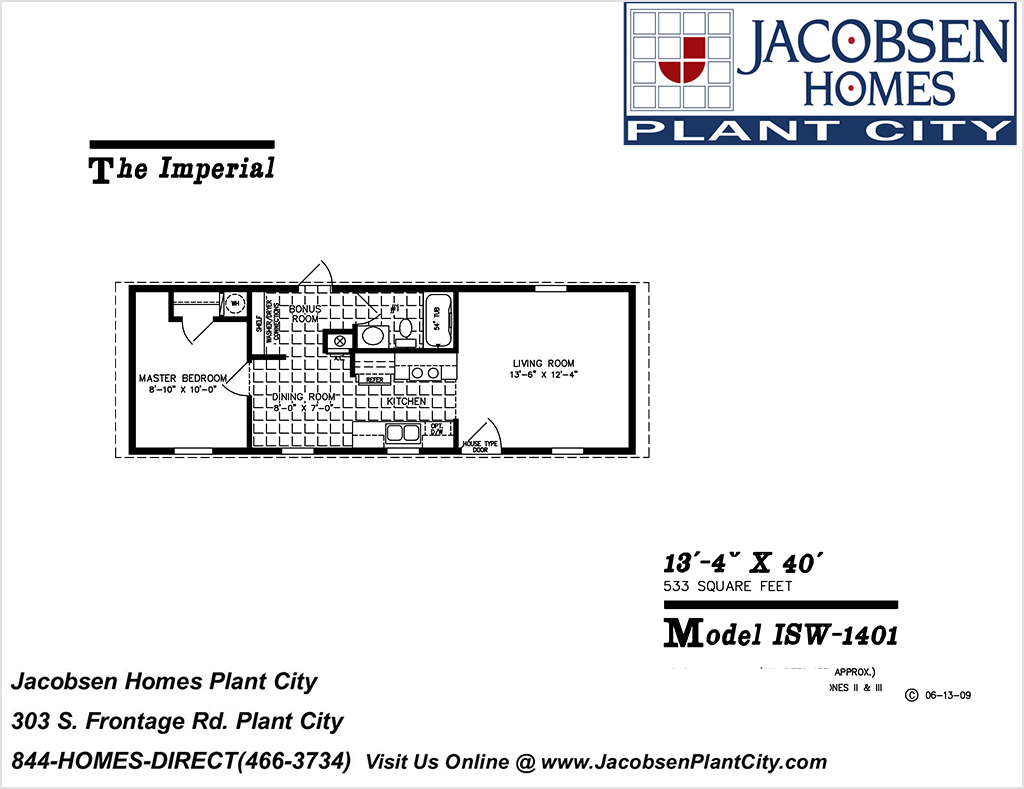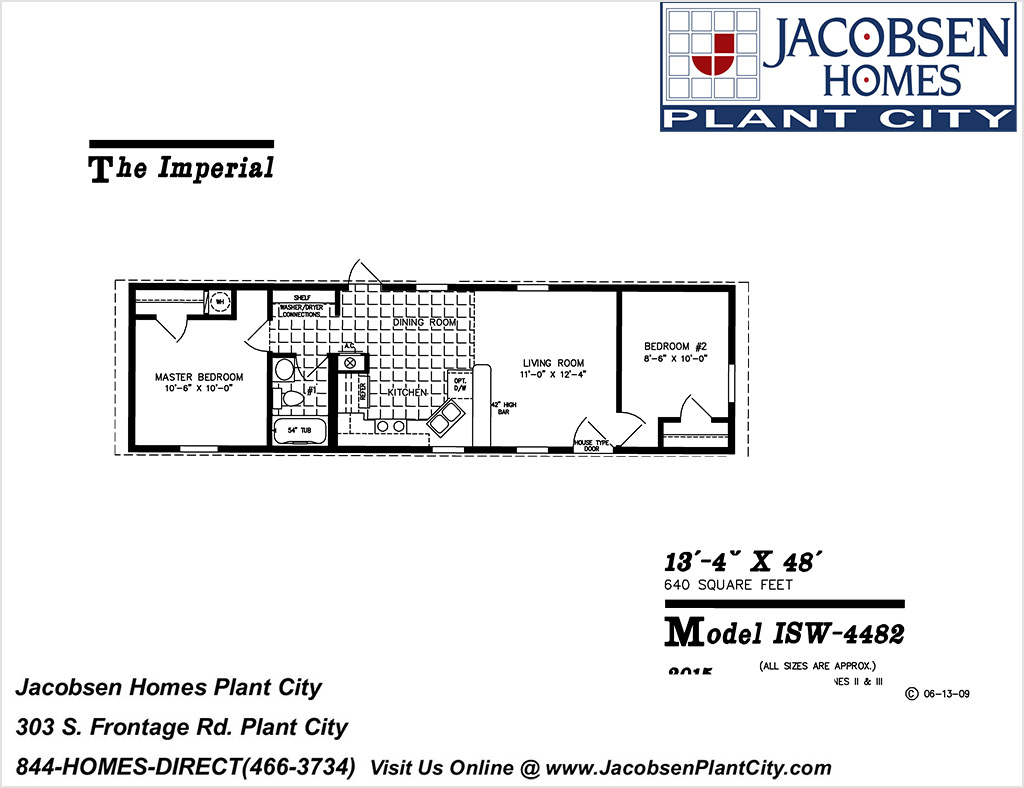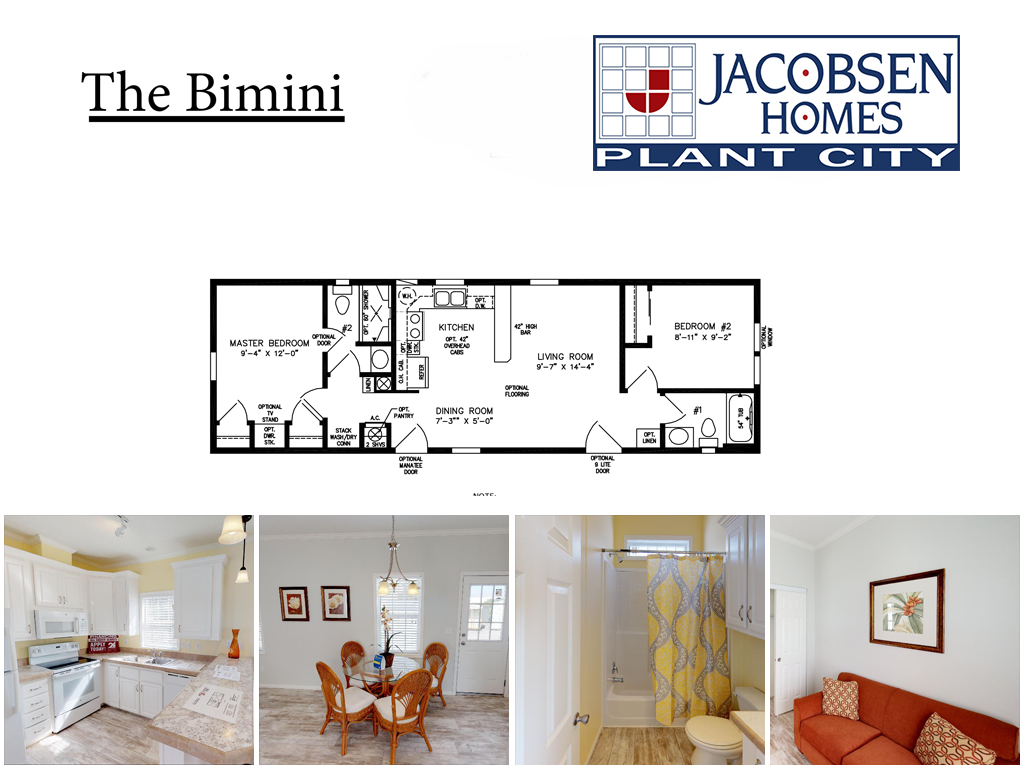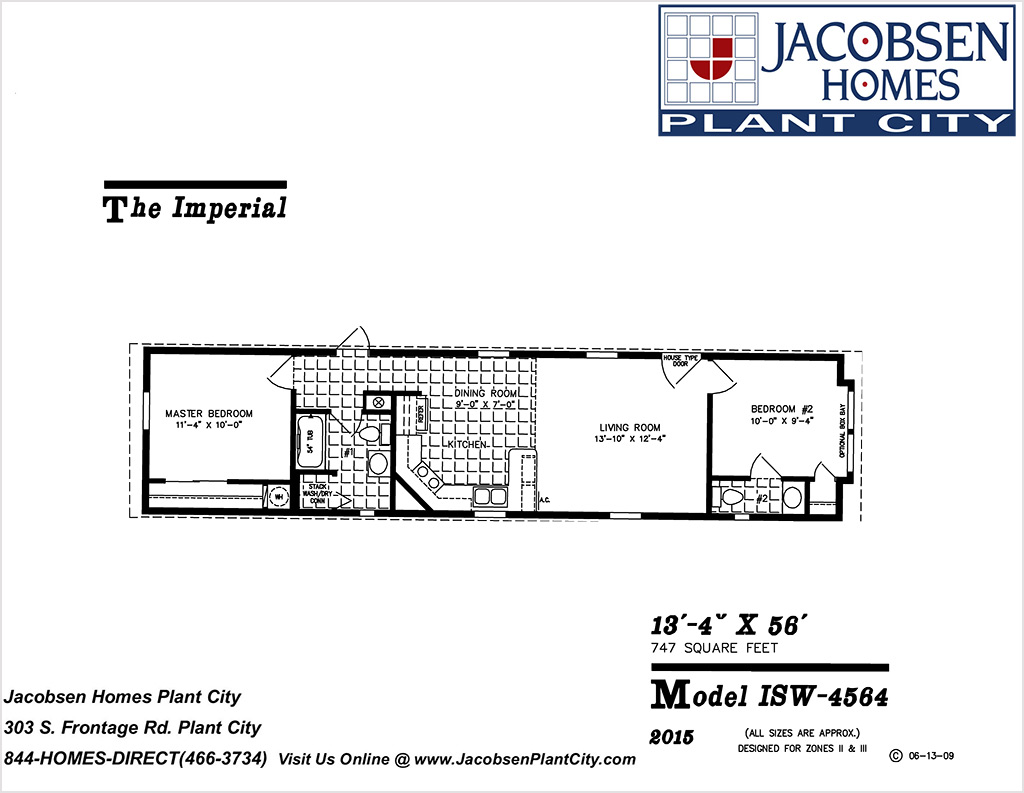ODAdmin2020-01-14T16:59:26-05:00
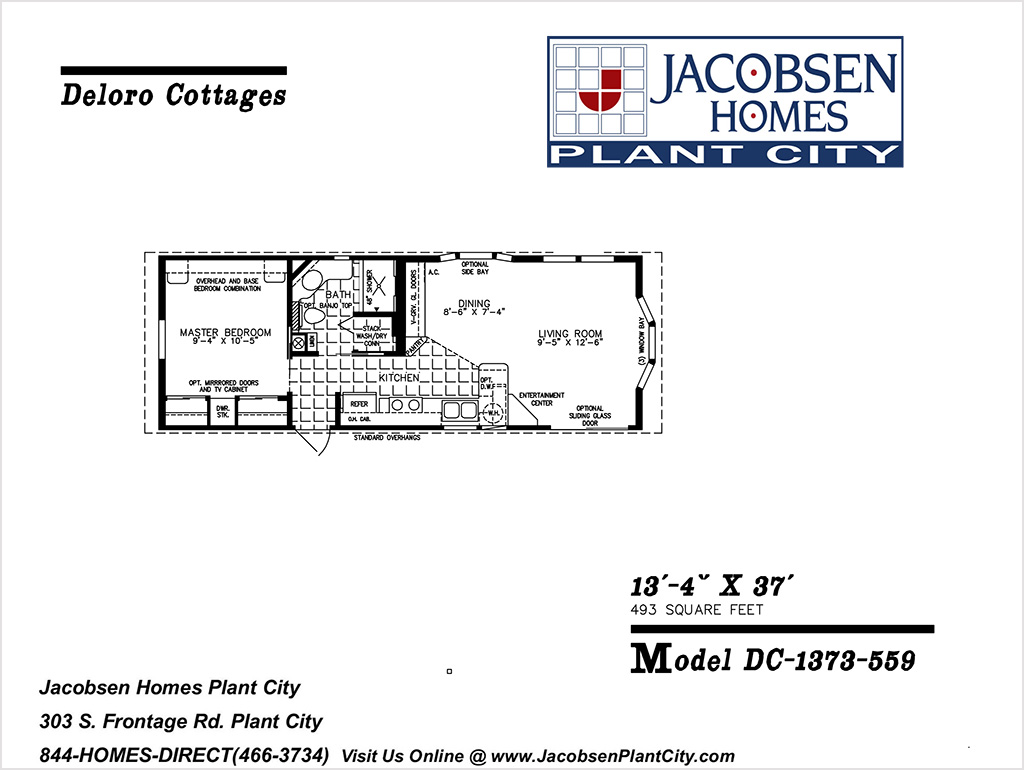

DC-1373-559 Mobile Home Floor Plan
493 Sq. Ft. | 1 Bedroom | 1 Bath | 13′ X 37′
ODAdmin2020-01-14T16:59:04-05:00
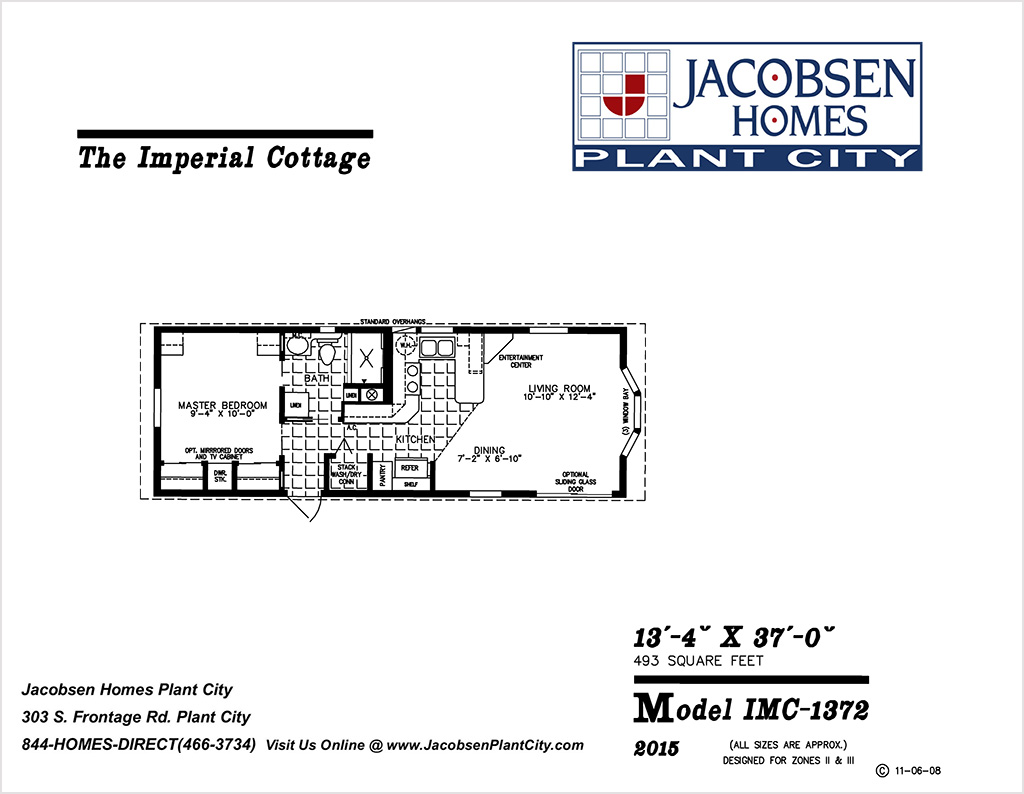

IMC-1372 Mobile Home Floor Plan
493 Sq. Ft. | 1 Bedroom | 1 Bath | 13′ X 37′
ODAdmin2020-01-14T17:05:49-05:00
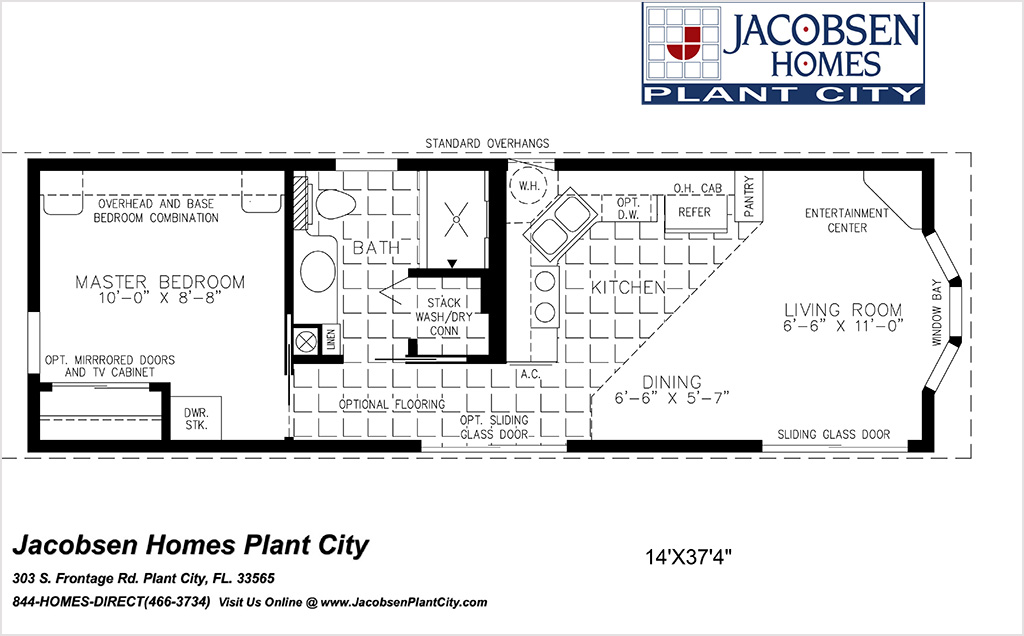

DC-1371A Mobile Home Floor Plan
521 Sq. Ft. | 1 Bedroom | 1 Bath | 14’ X 37’ 4"
ODAdmin2020-01-14T17:00:06-05:00
ISW-1401 Mobile Home Floor Plan
533 Sq. Ft. | 1 Bedroom | 1 Bath | 13′ X 40′
ODAdmin2020-01-14T16:59:54-05:00
ISW-4482 Mobile Home Floor Plan
640 Sq. Ft. | 2 Bedroom | 1 Bath | 13′ X 48′
ODAdmin2020-01-14T17:00:38-05:00
ISW-4521 Mobile Home Floor Plan
693 Sq. Ft. | 2 Bedroom | 1 Bath | 13′ X 52′
ODAdmin2020-01-14T17:03:36-05:00
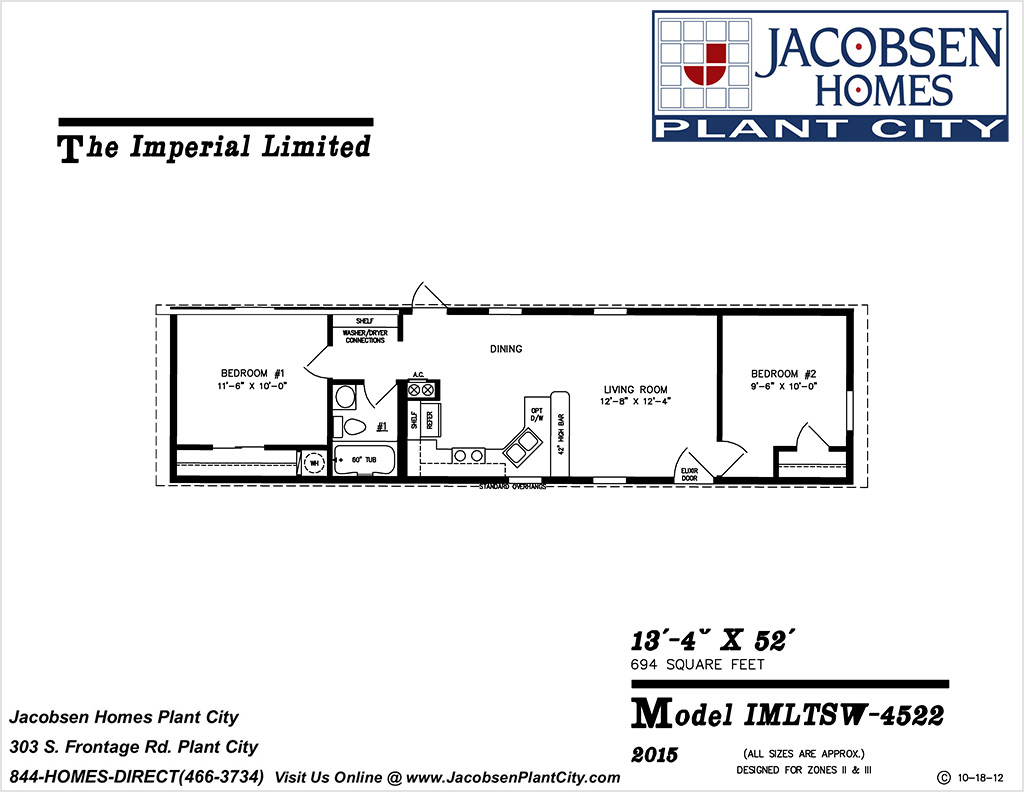

IMLT-4522 Mobile Home Floor Plan
694 Sq. Ft. | 2 Bedroom | 1 Bath | 13′ X 52′
ODAdmin2020-01-14T17:00:30-05:00
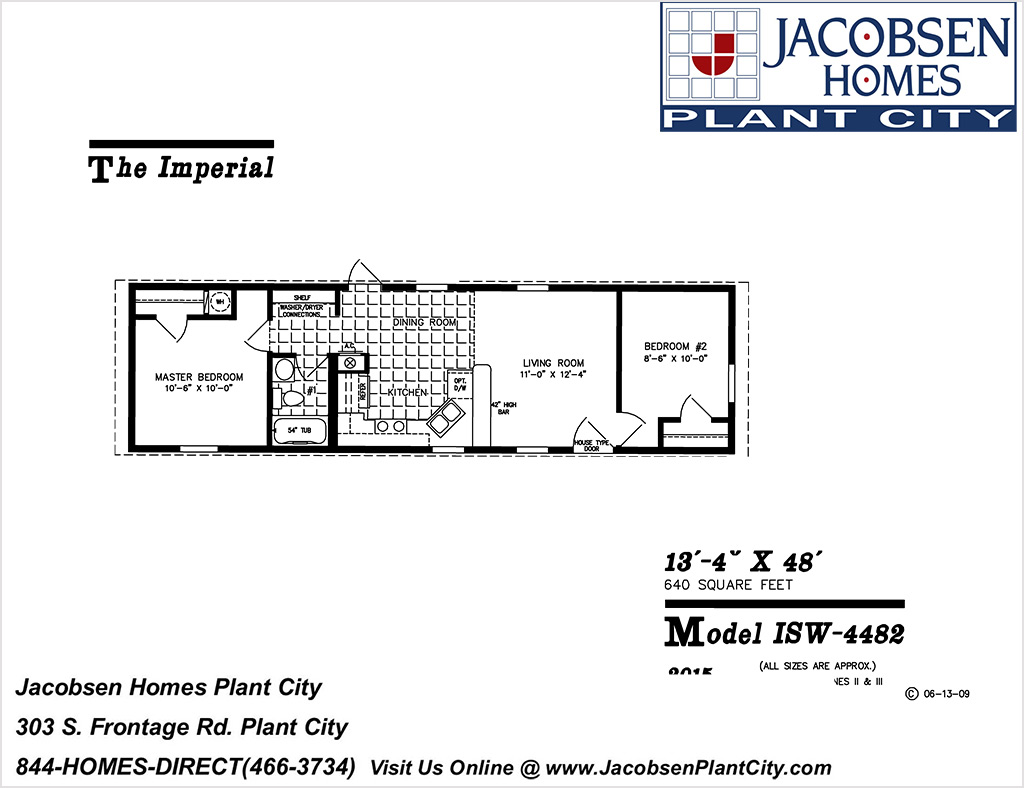

ISWW-4482 Mobile Home Floor Plan
736 Sq. Ft. | 2 Bedroom | 1 Bath | 15′ X 48′
ODAdmin2020-01-14T17:01:02-05:00
ISW-4564 Mobile Home Floor Plan
747 Sq. Ft. | 2 Bedroom | 1 Bath | 13′ X 56′
ODAdmin2020-01-14T17:00:51-05:00
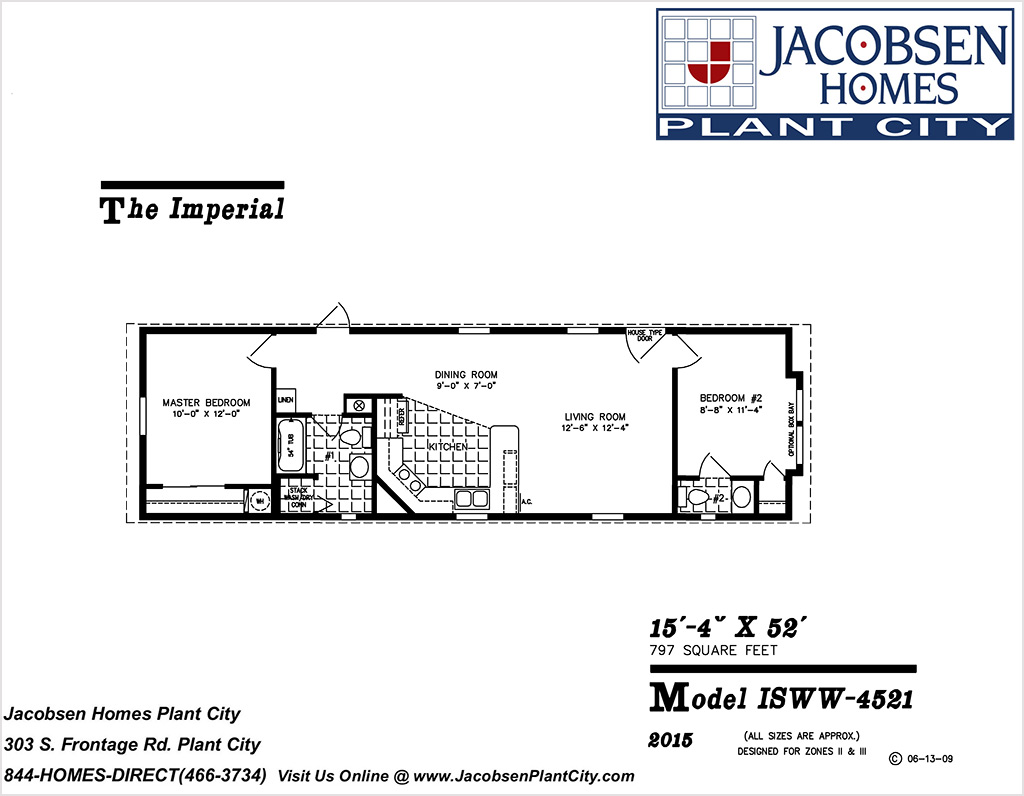

ISWW-4521 Mobile Home Floor Plan
797 Sq. Ft. | 2 Bedroom | 1 Bath | 15′ X 52′
