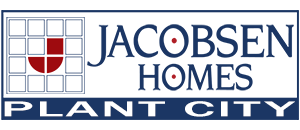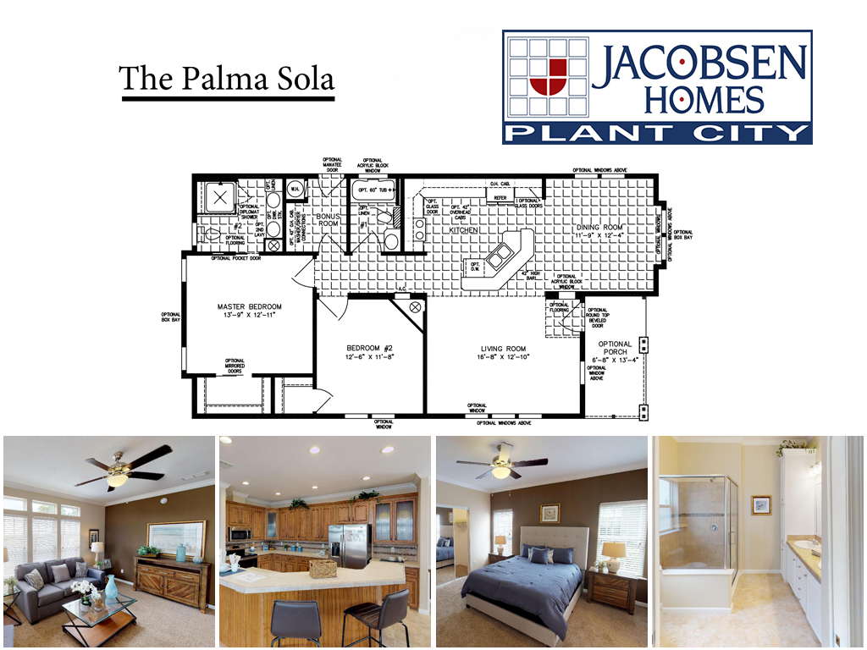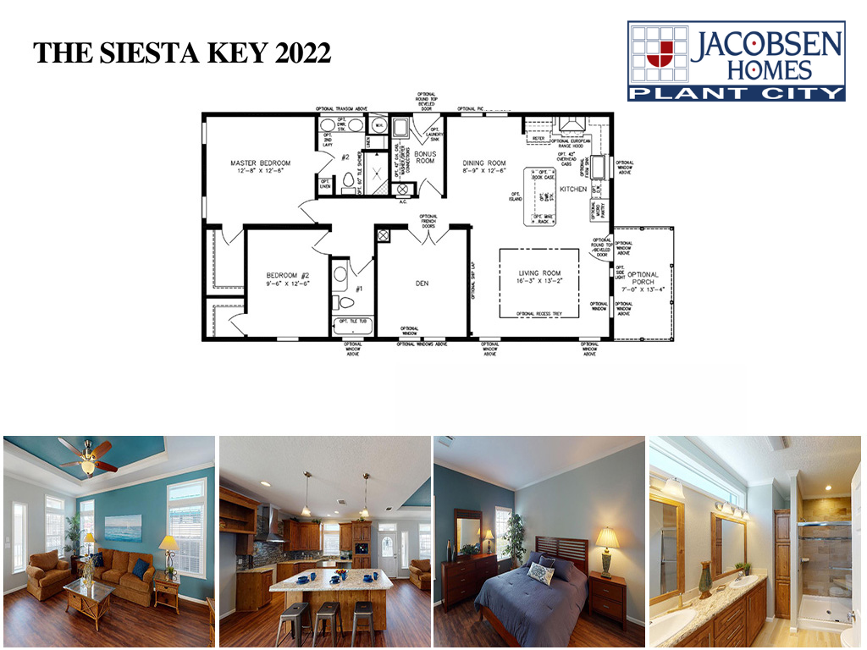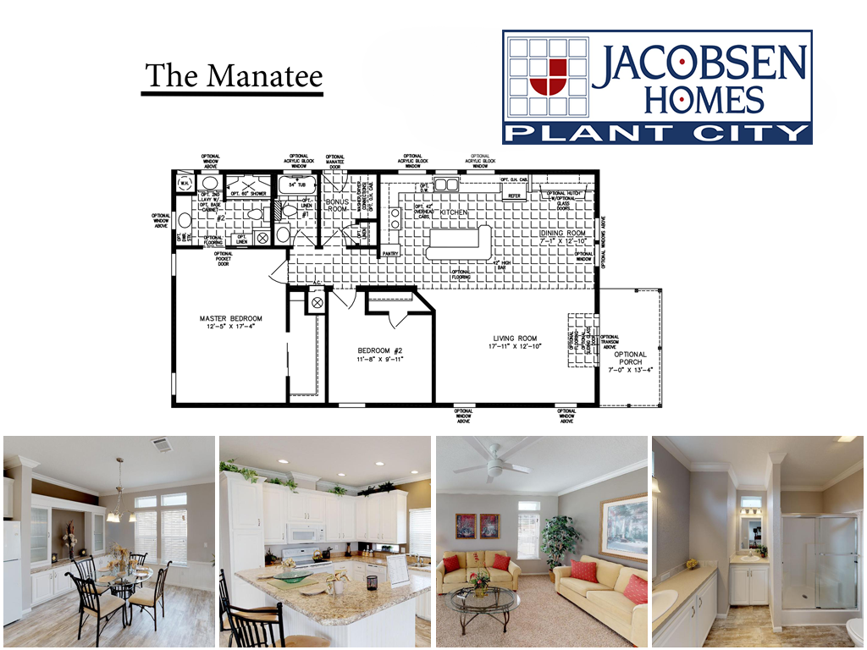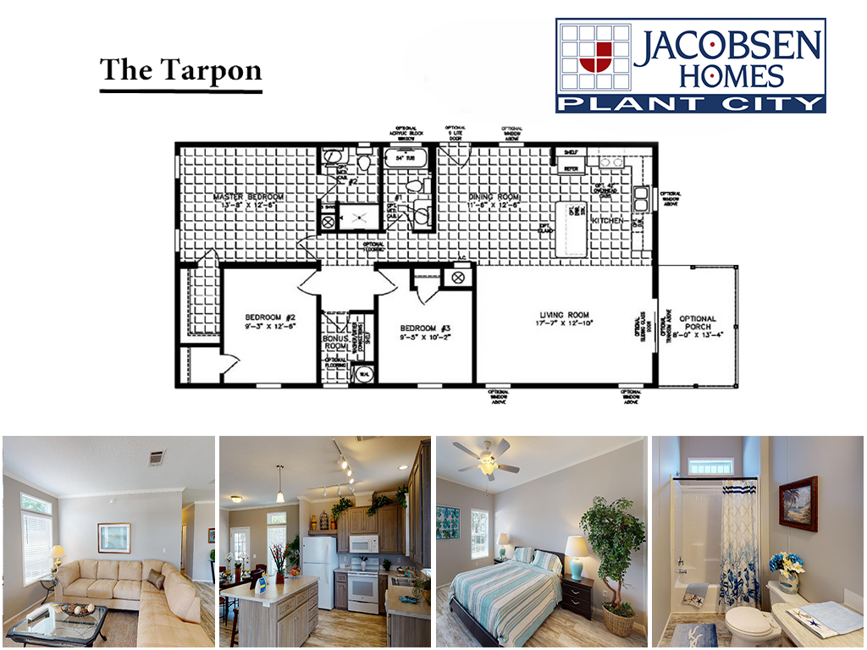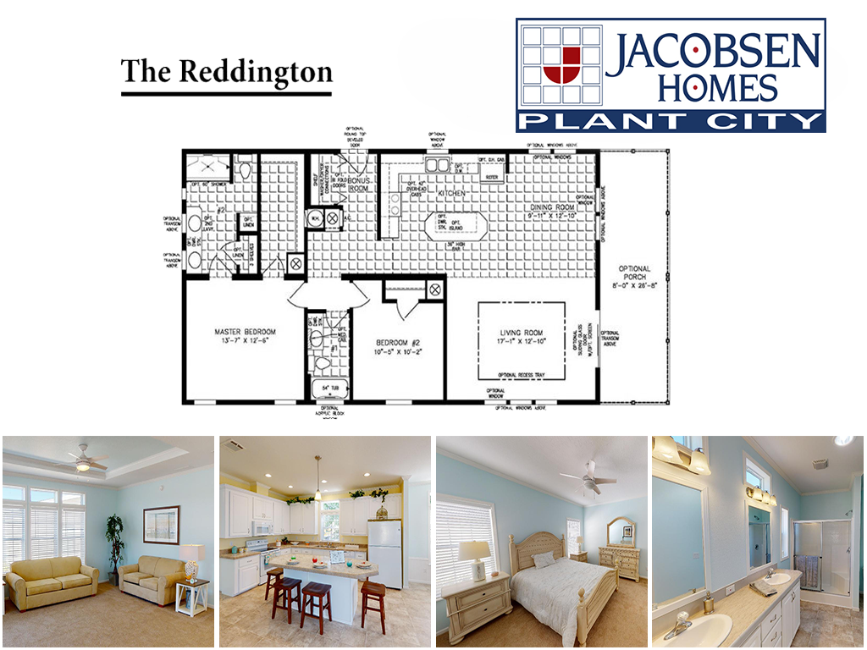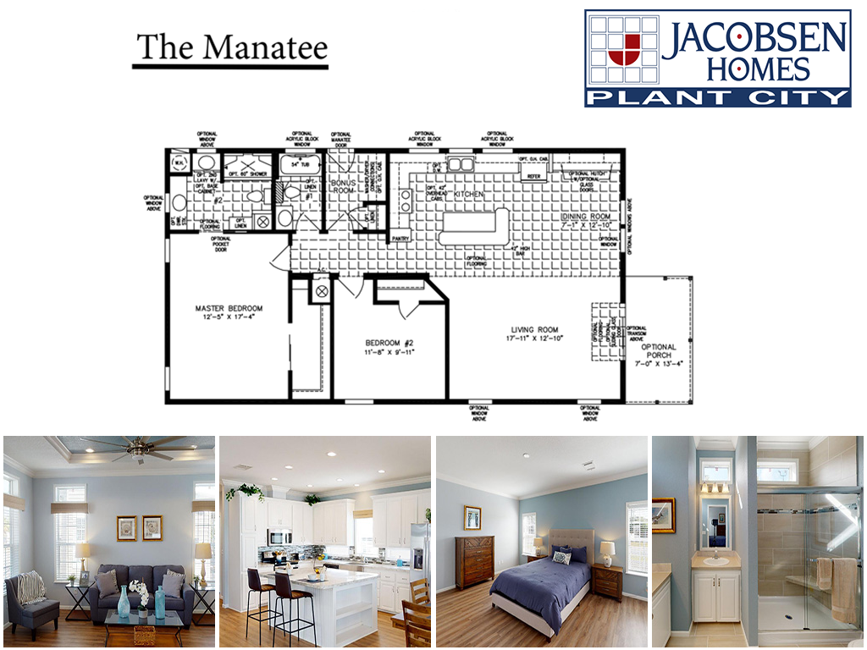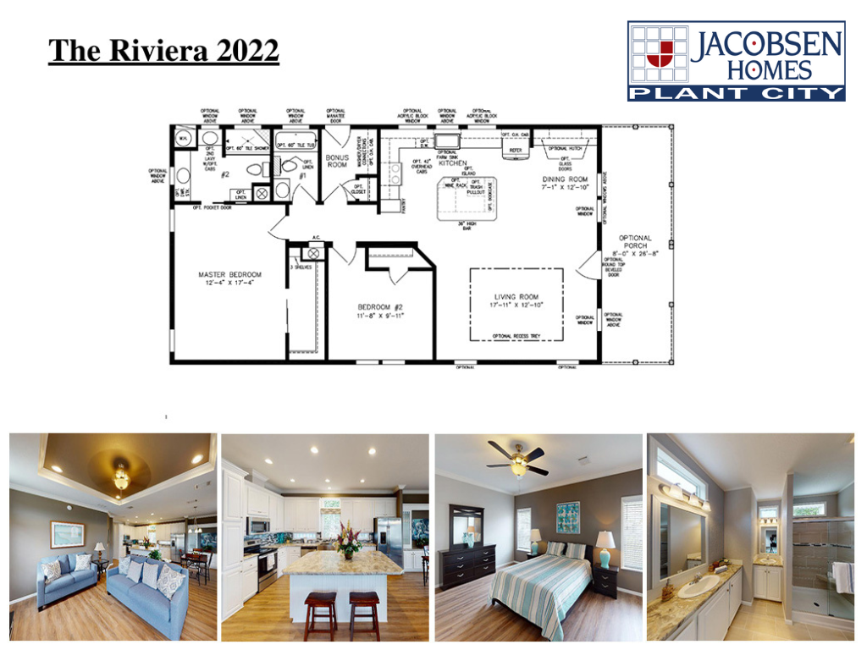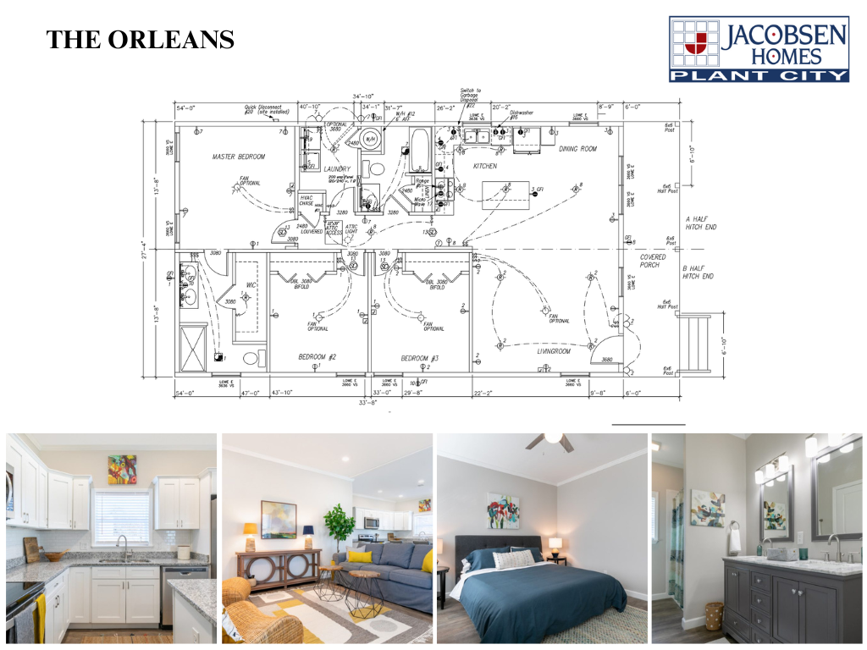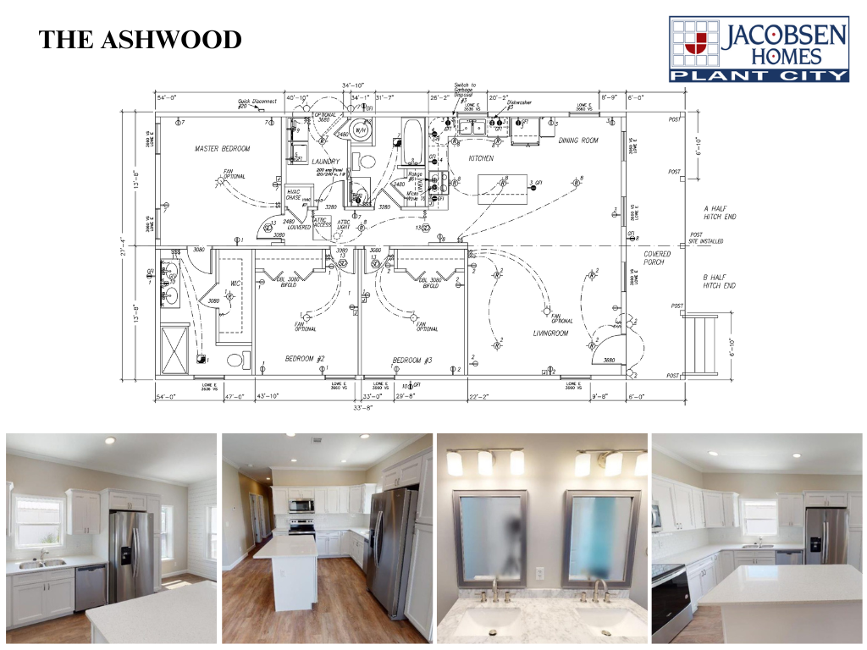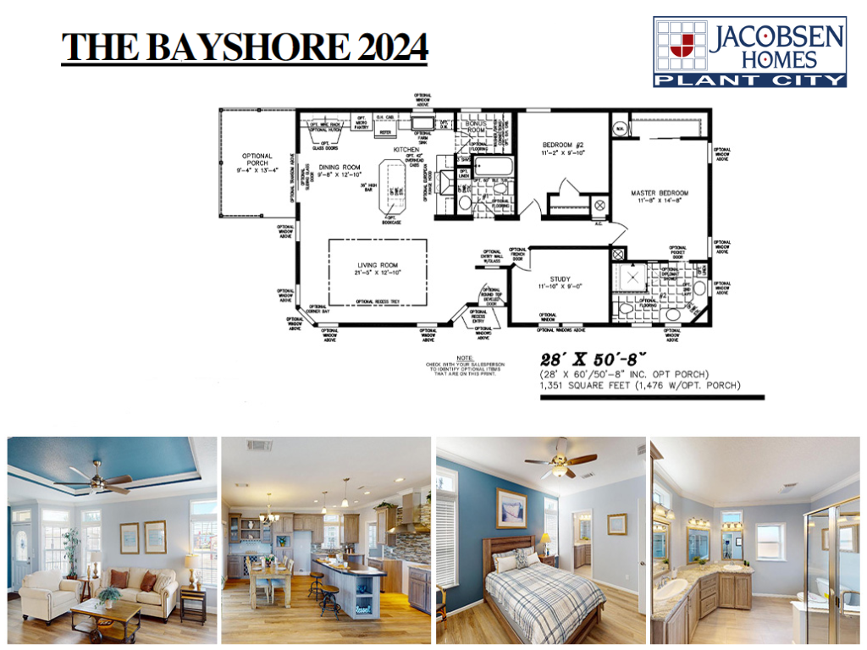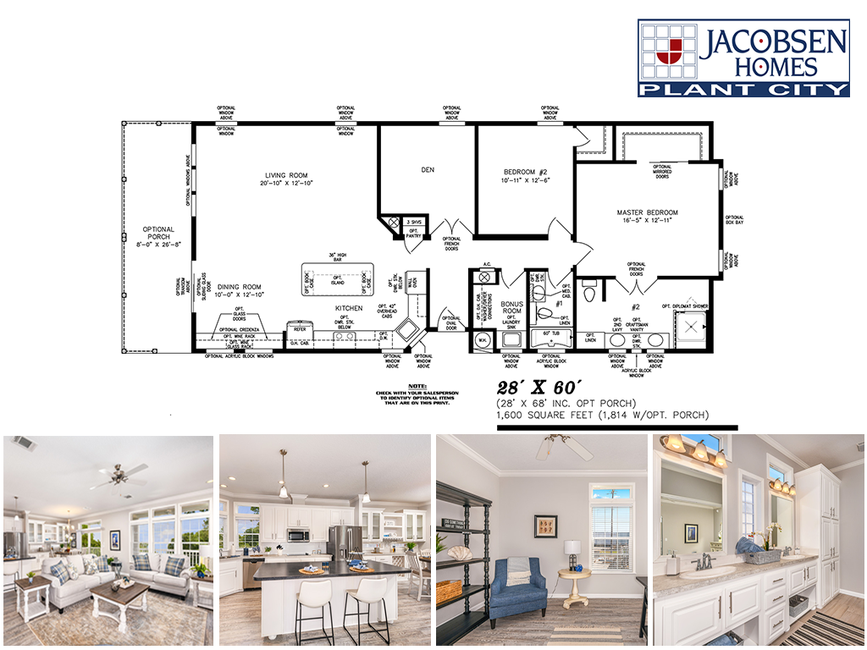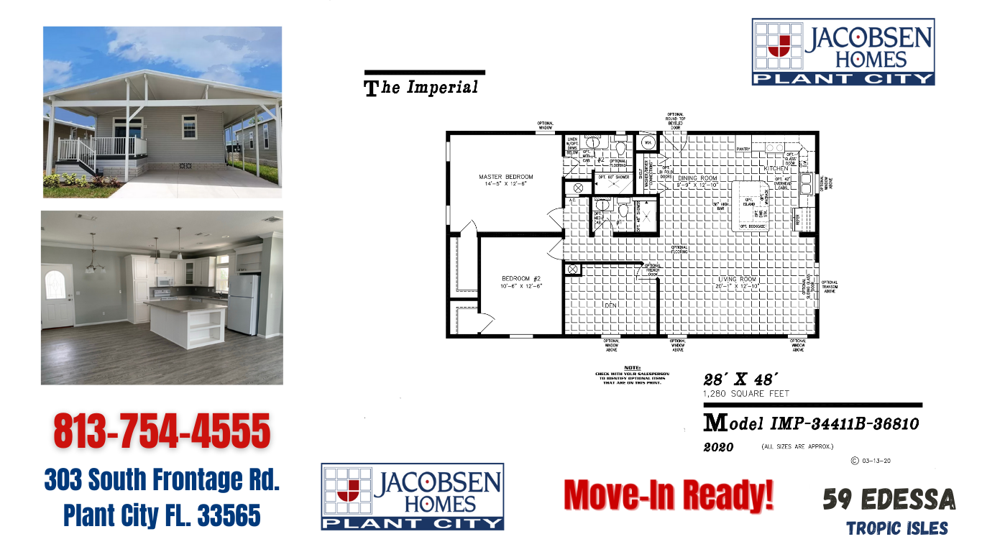
Ready To Move In Home TROPIC ISLES 59 Edessa
1280 Sq. Ft. | 2 Bedrooms+ Den | 2 Baths
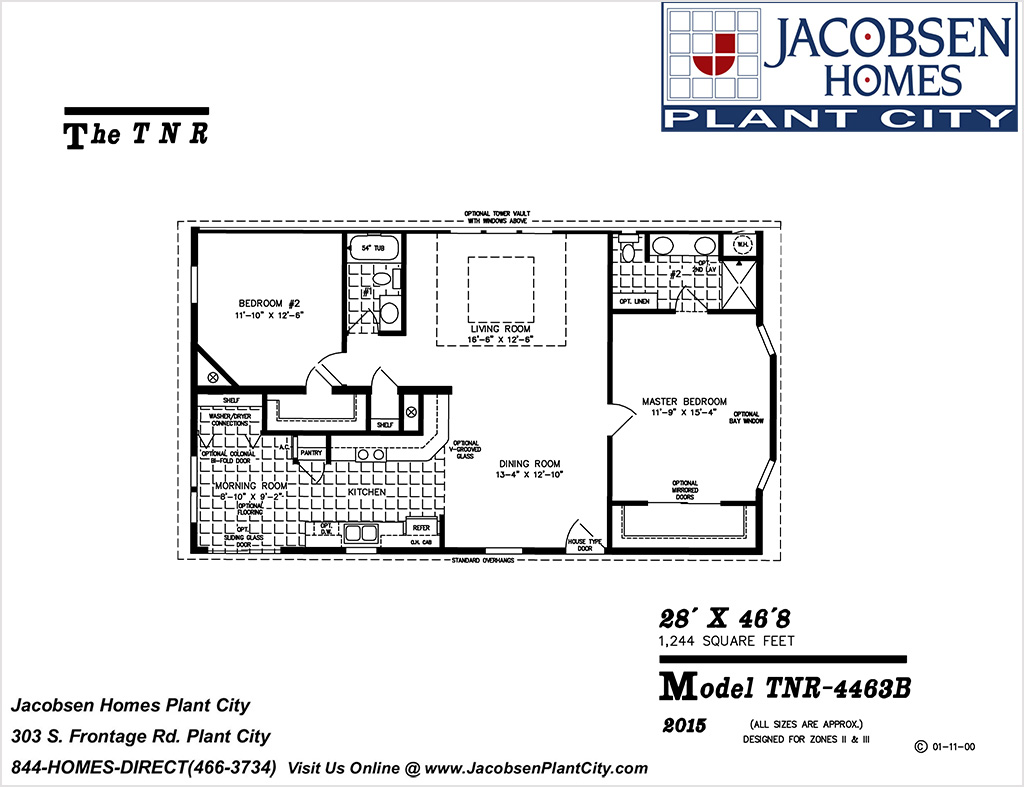
TNR-4463B Mobile Home Floor Plan
1,244 Sq. Ft. | 2 Bedroom | 2 Bath | 28′ X 46′
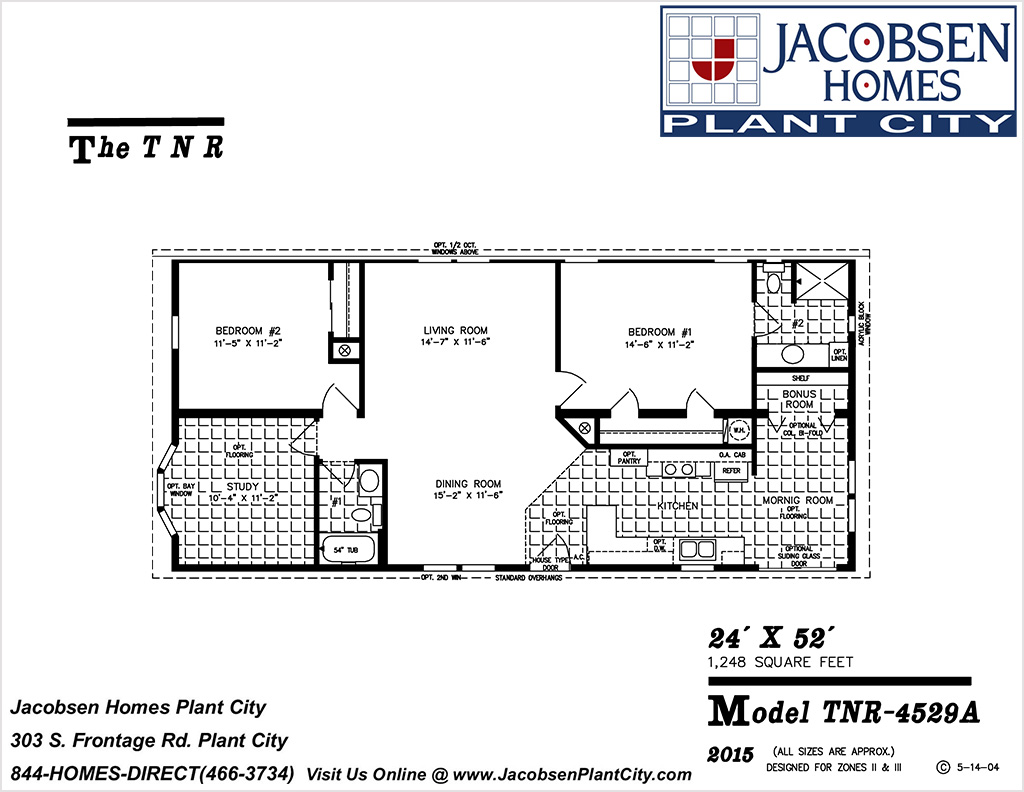
TNR-4529A Mobile Home Floor Plan
1,248 Sq. Ft. | 2 Bedroom | 2 Bath | 24′ X 52′
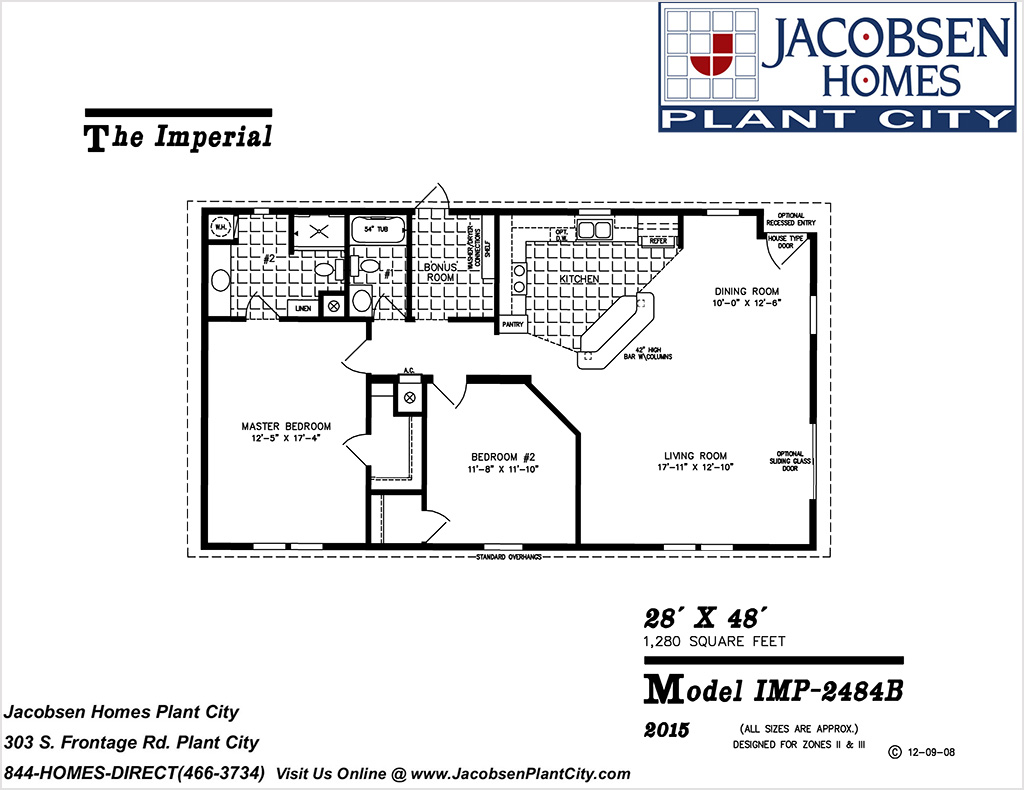
IMP-2484B Mobile Home Floor Plan
1,280 Sq. Ft. | 2 Bedroom | 2 Bath | 28′ X 48′
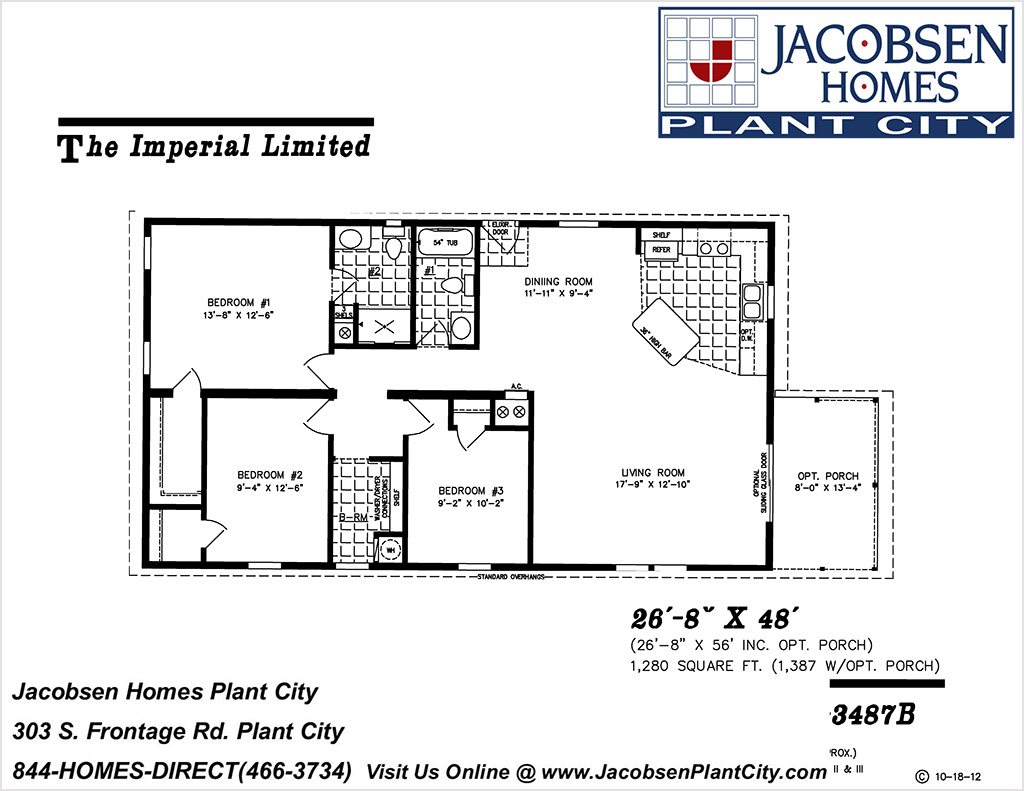
IMLT-3487B Mobile Home Floor Plan
1,280 Sq. Ft. | 2 Bedroom | 2 Bath | 26′ X 48′
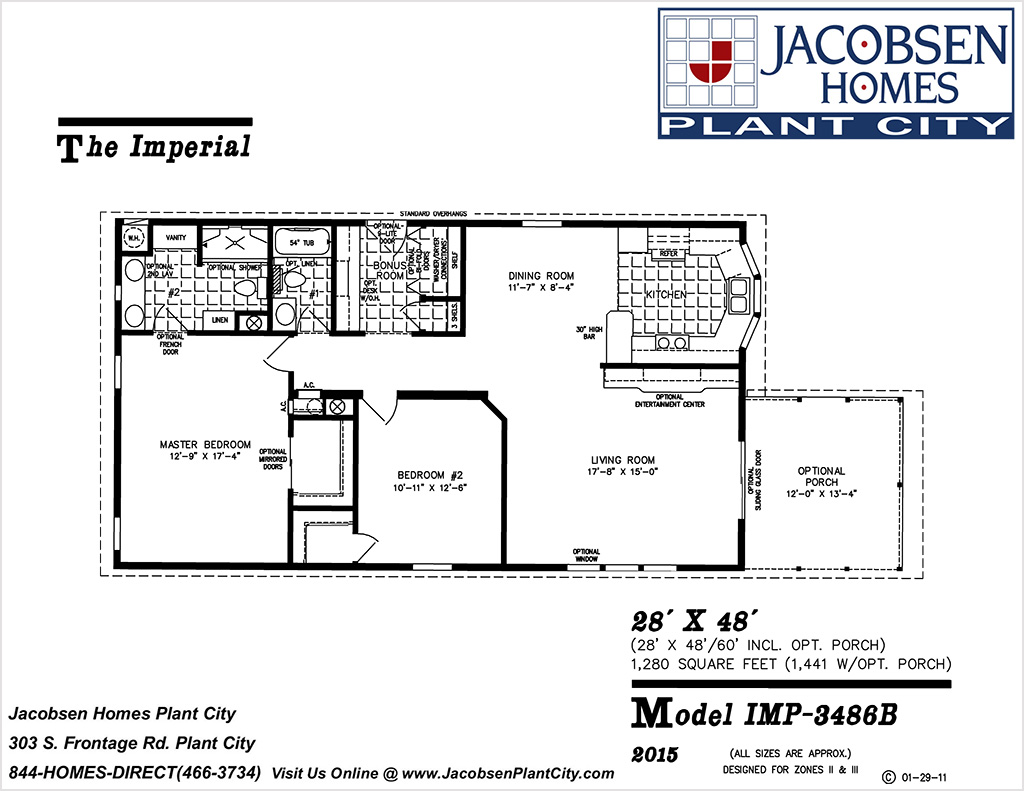
IMP-3486B Mobile Home Floor Plan
1,280 Sq. Ft. | 2 Bedroom | 2 Bath | 26′ X 40′
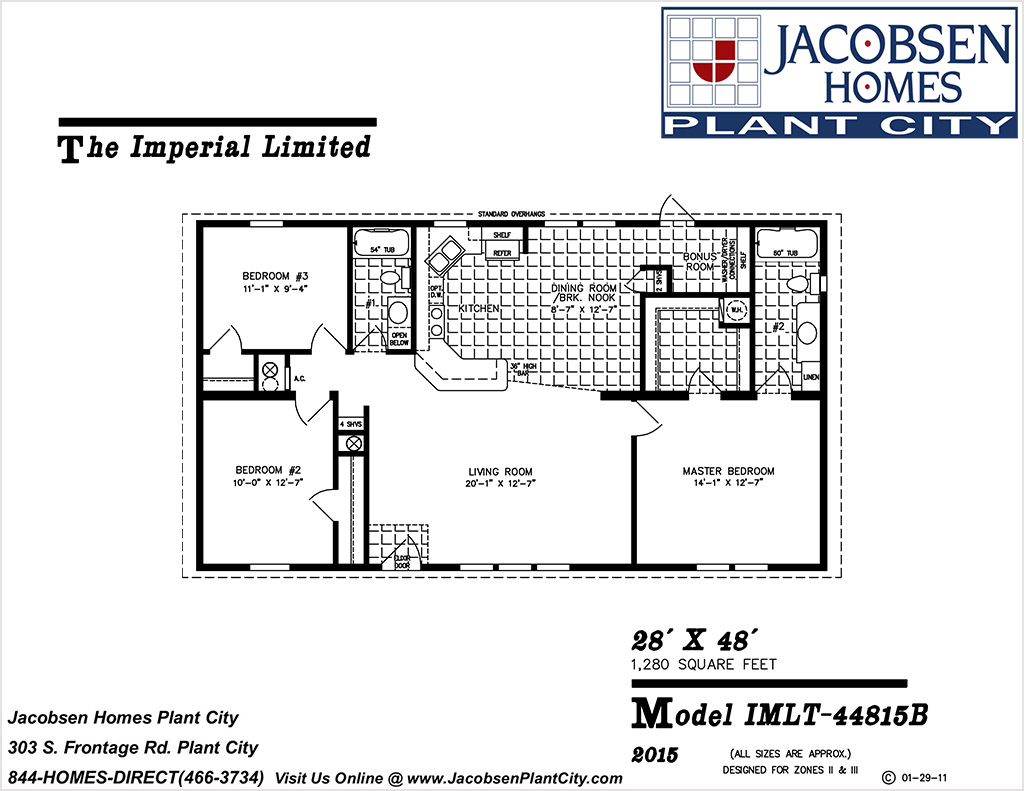
IMLT-44815B Mobile Home Floor Plan
1,280 Sq. Ft. | 3 Bedroom | 2 Bath | 28′ X 48′
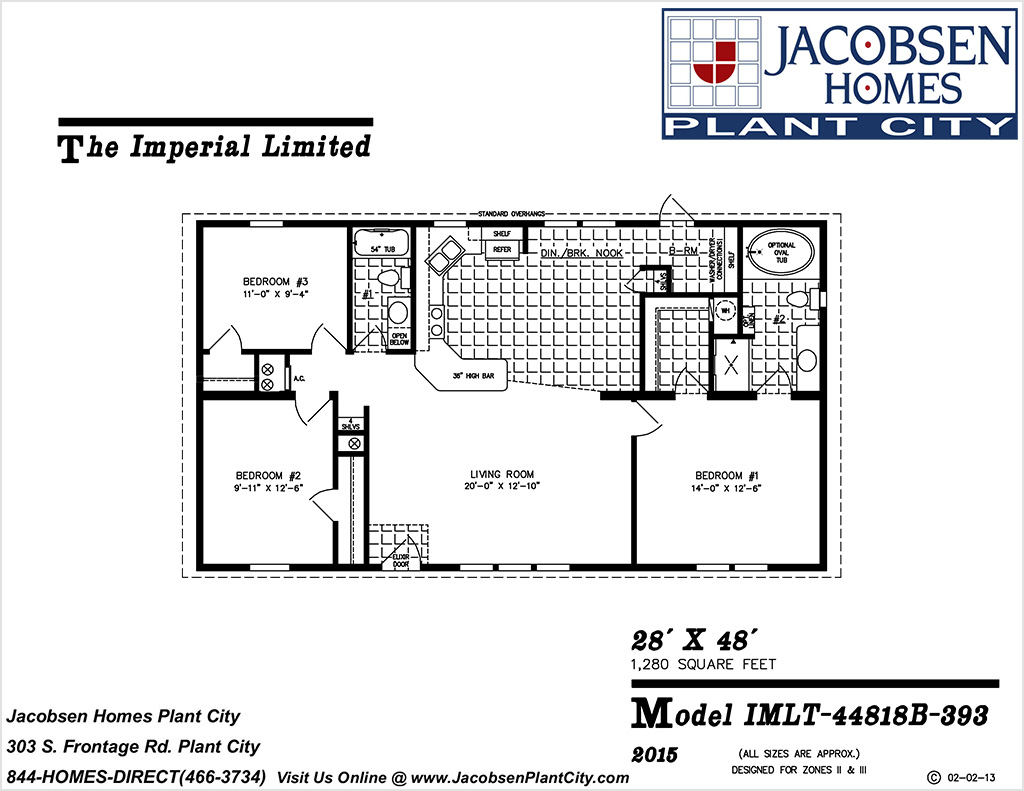
IMLT-44818B-393 Mobile Home Floor Plan
1,280 Sq. Ft. | 3 Bedroom | 2 Bath | 28′ X 48′
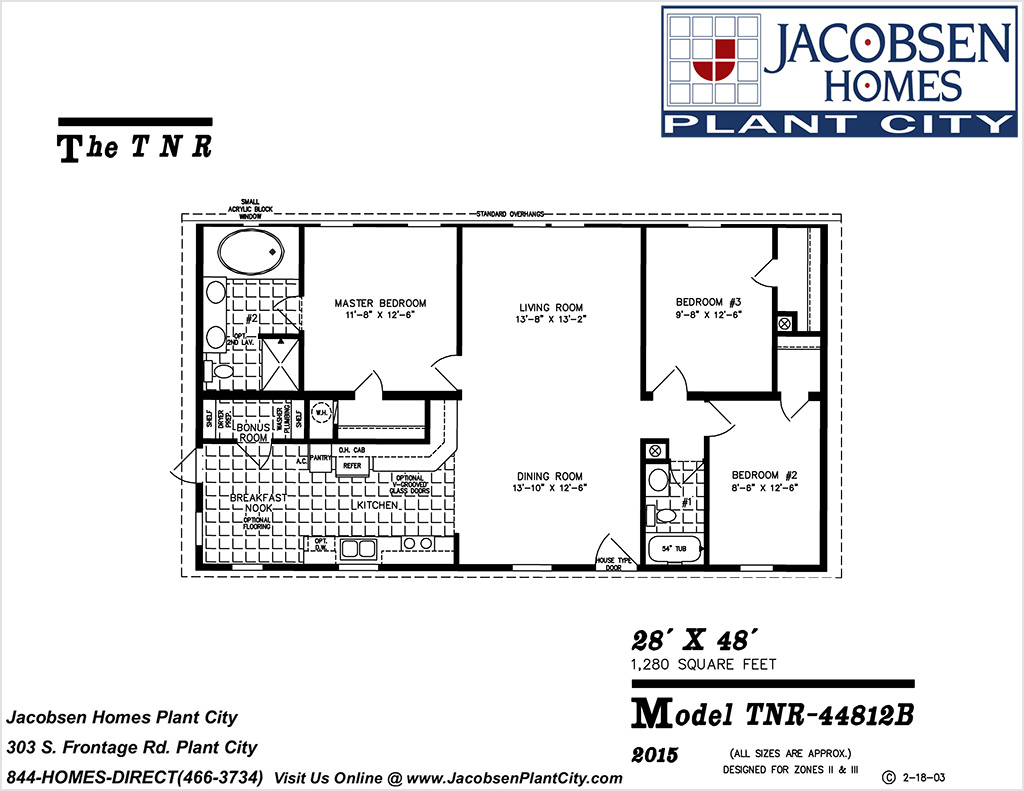
TNR-44812B Mobile Home Floor Plan
1,280 Sq. Ft. | 3 Bedroom | 2 Bath | 28′ X 48′
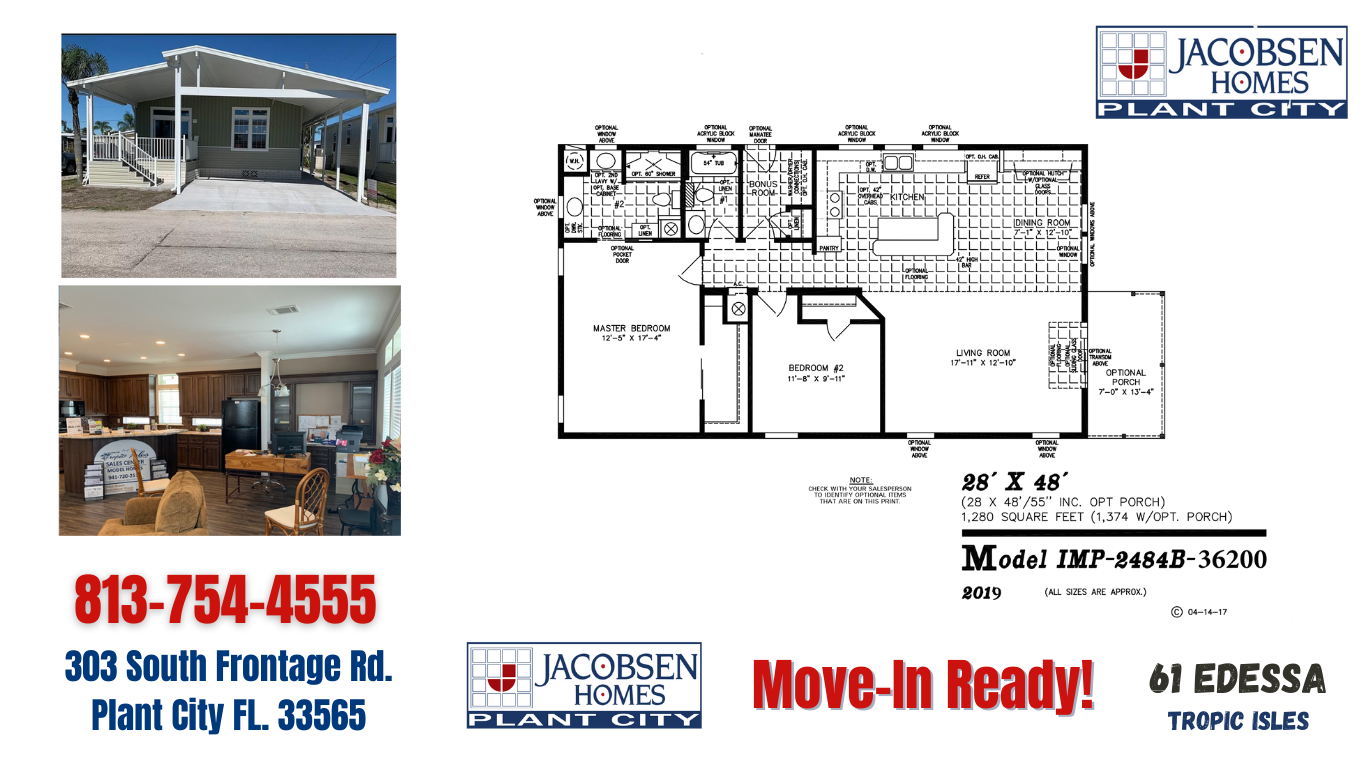
Ready To Move In Home TROPIC ISLES 61 Edessa
1280 Sq. Ft. | 2 Bedrooms | 2 Baths
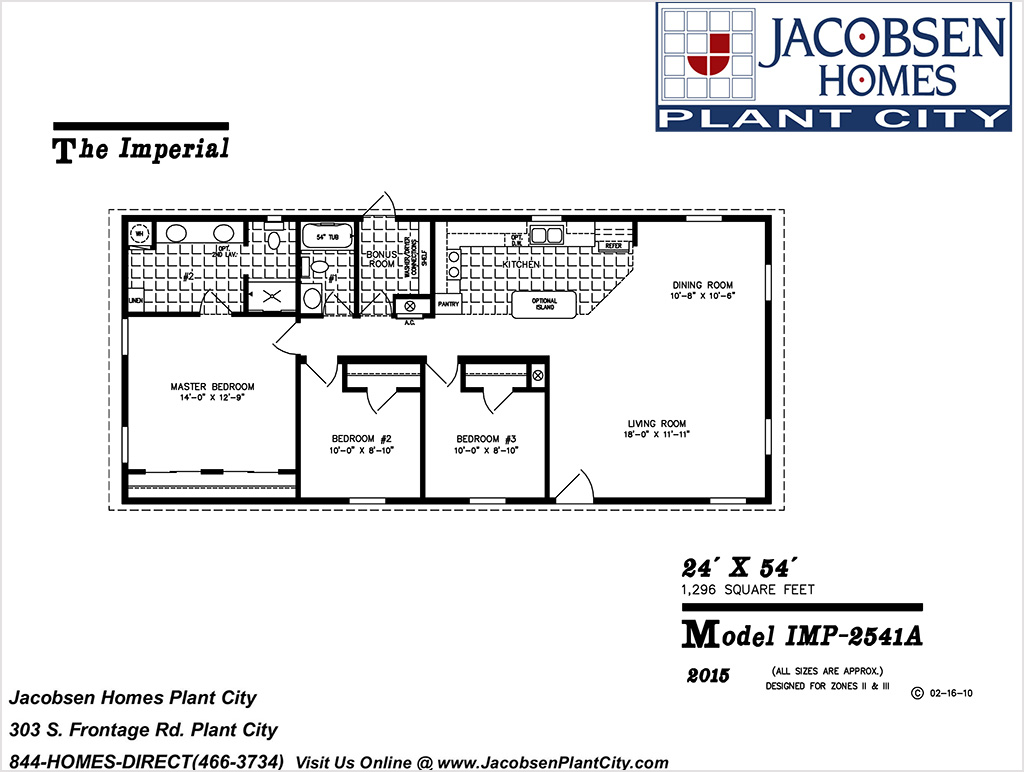
IMP-2541A Mobile Home Floor Plan
1,296 Sq. Ft. | 3 Bedroom | 2 Bath | 24′ X 54′
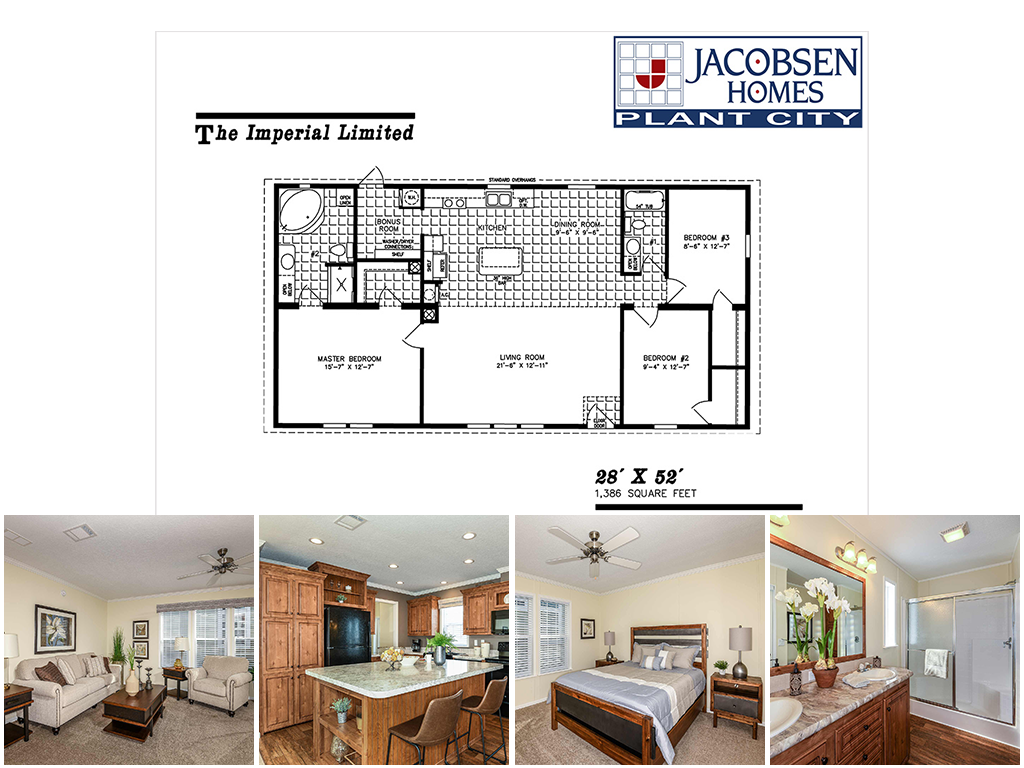
IMP-45213B Mobile Home Floor Plan
1,386 Sq. Ft. | 3 Bedroom | 2 Bath | 28′ X 52′
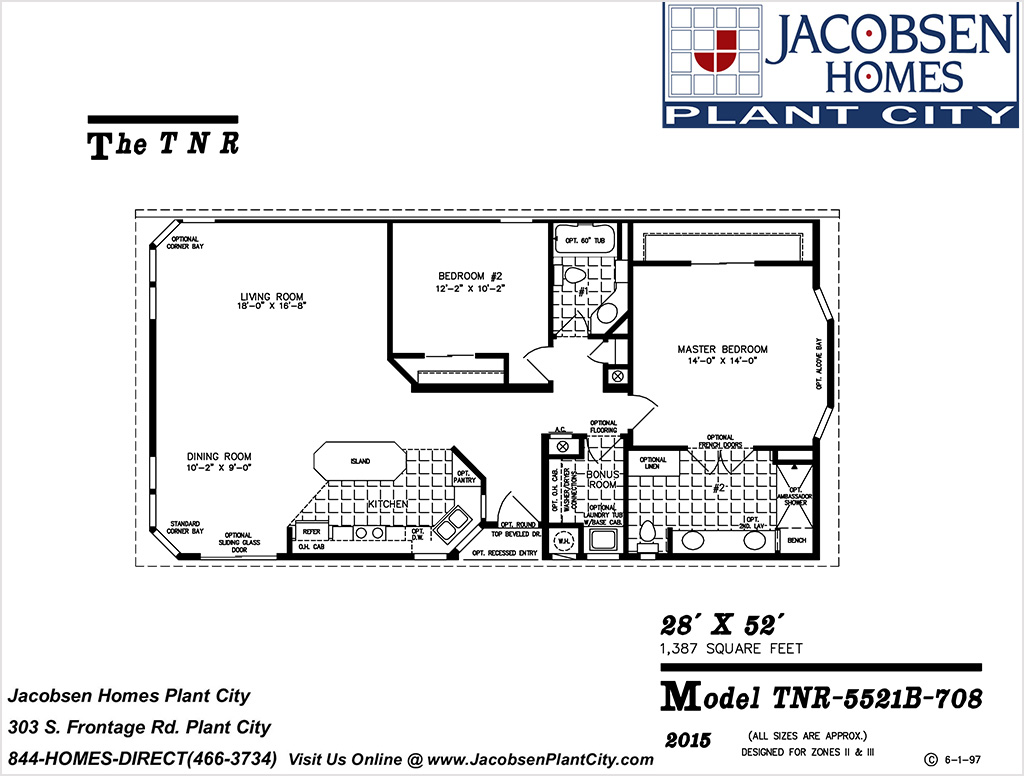
TNR-5521B Mobile Home Floor Plan
1,387 Sq. Ft. | 2 Bedroom | 2 Bath | 28′ X 52′
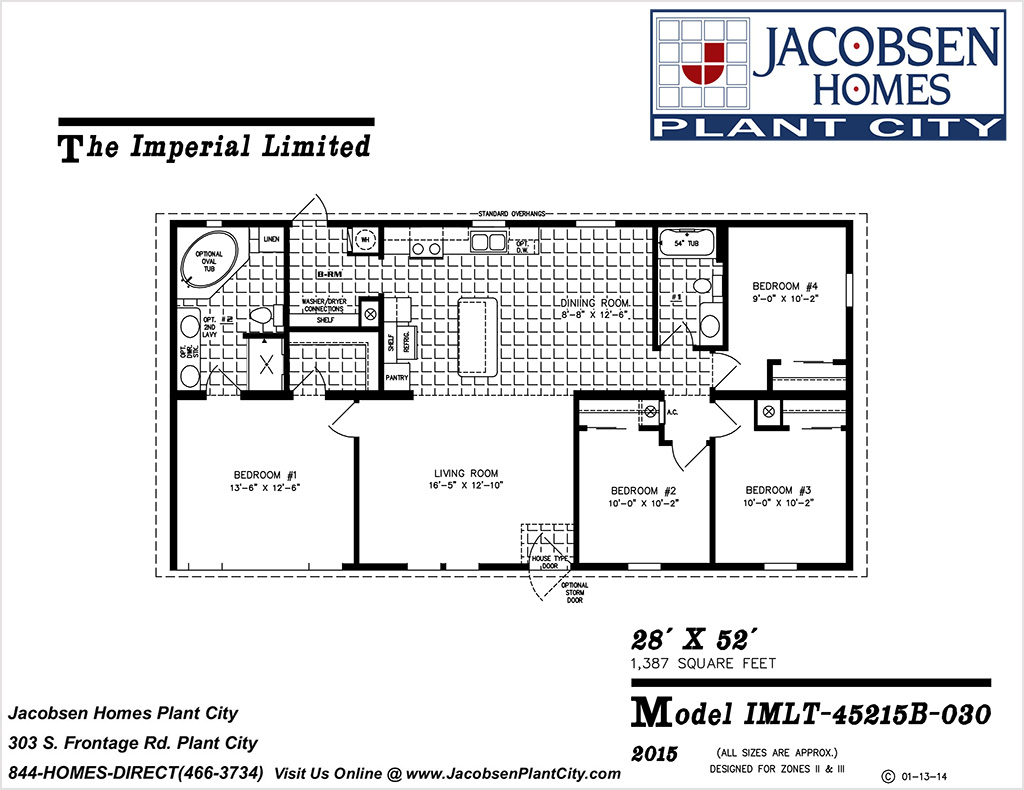
IMLT-45215B-030 Mobile Home Floor Plan
1,387 Sq. Ft. | 4 Bedroom | 2 Bath | 28′ X 52′
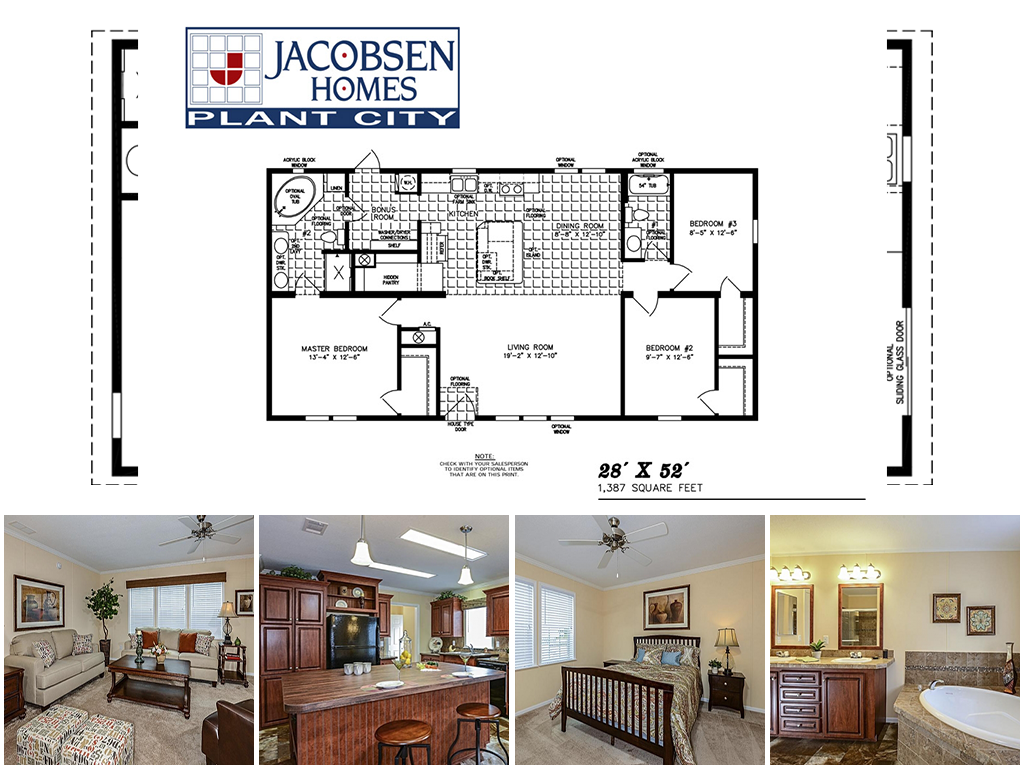
IMP-45213B-34385 Mobile Home Floor Plan
1,387 Sq. Ft. | 3 Bedroom | 2 Bath | 28’ X 52’
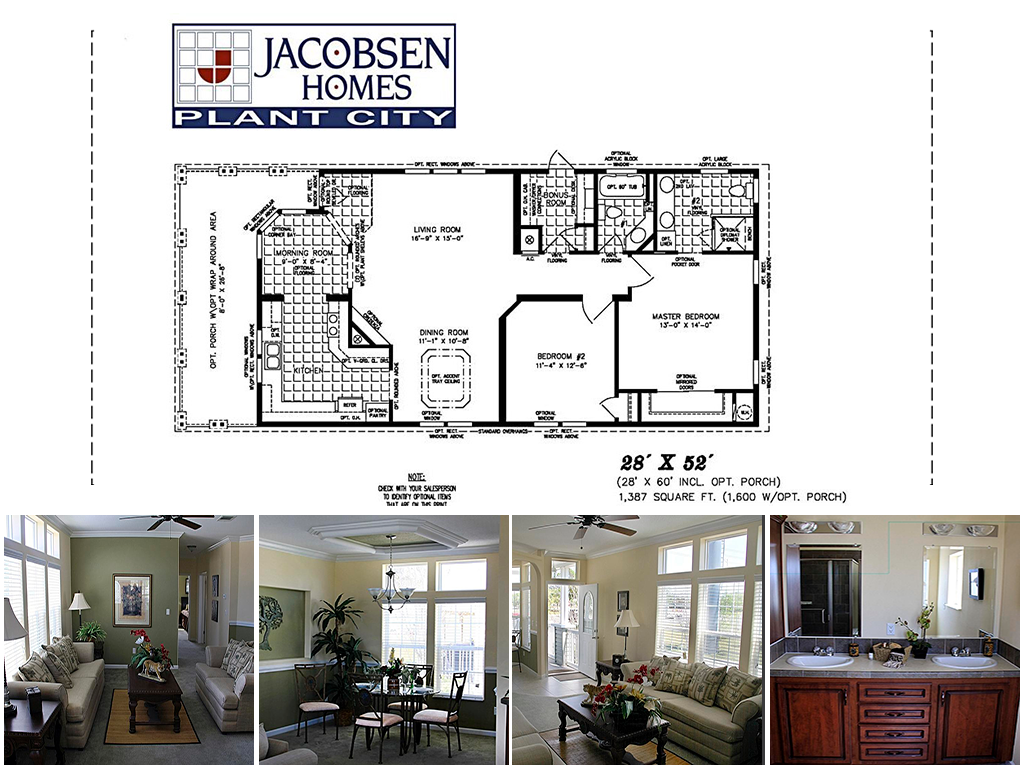
The Sanibel Mobile Home Floor Plan
1,387 Sq. Ft. | 2 Bedroom | 2 Bath | 28’ X 52’
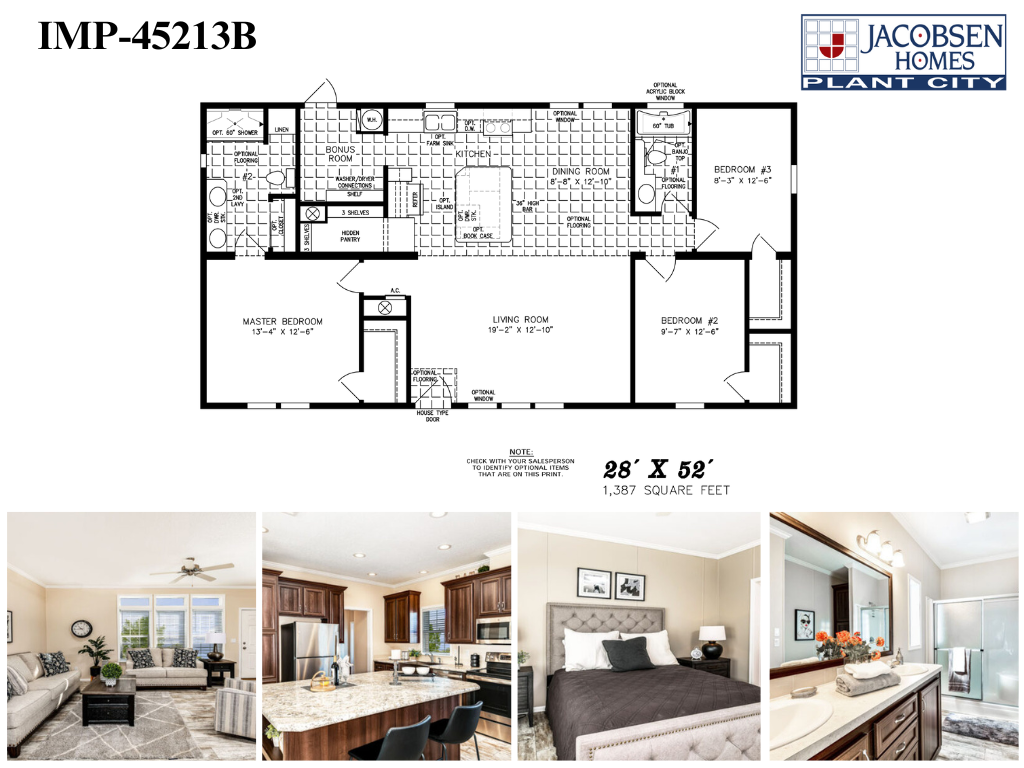
IMP-45213B-38293
1387 Sq. Ft. 3 Bedroom | 2 Bath | 28′ X 52'
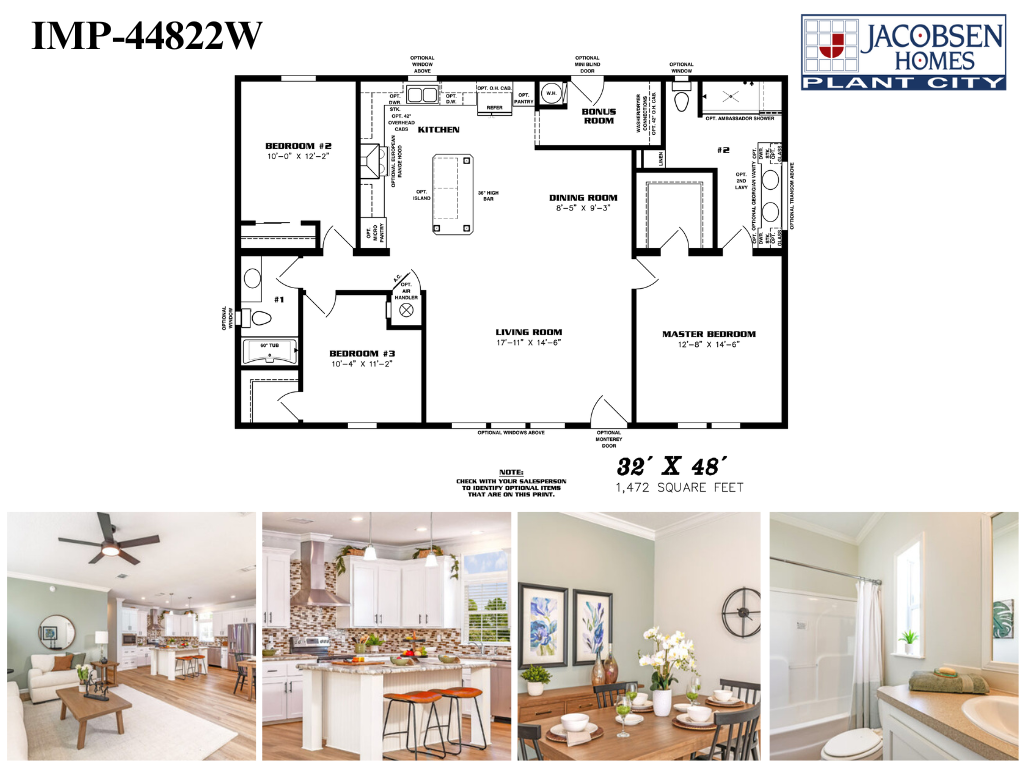
IMP-44822W-38969
1472 Sq. Ft. 3 Bedroom | 2 Bath | 32′ X 48'
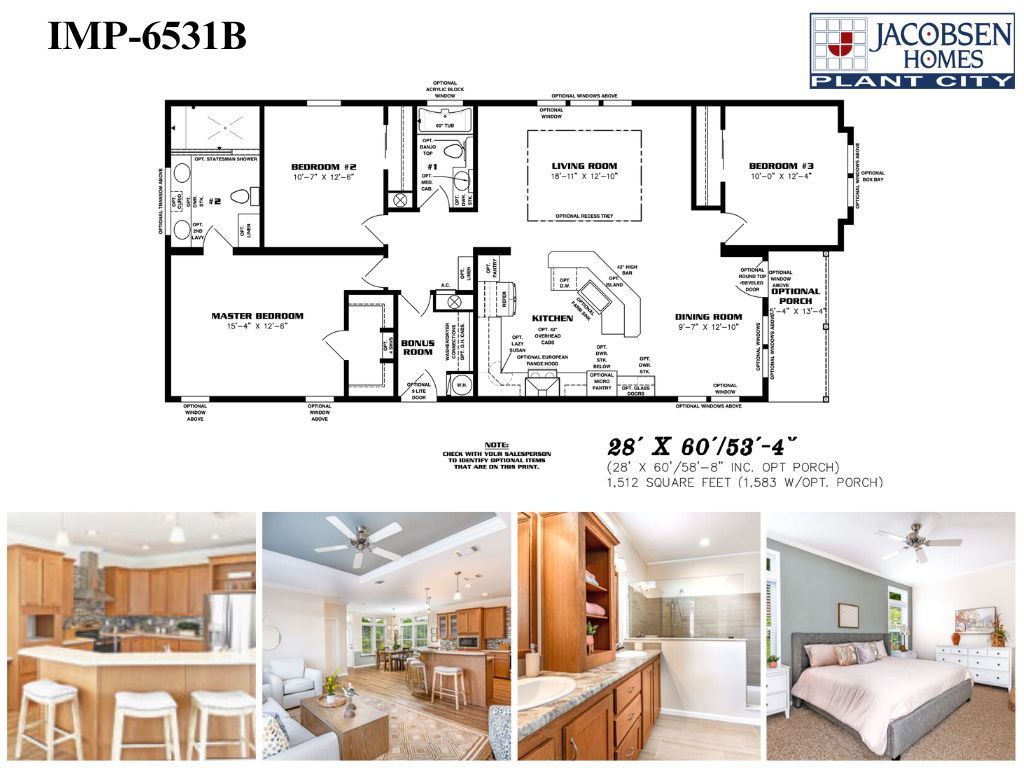
IMP-6531B-38185
1512 Sq. Ft. 3 Bedroom | 2 Bath | 28′ X 60'/53'4"
