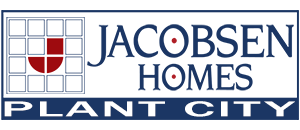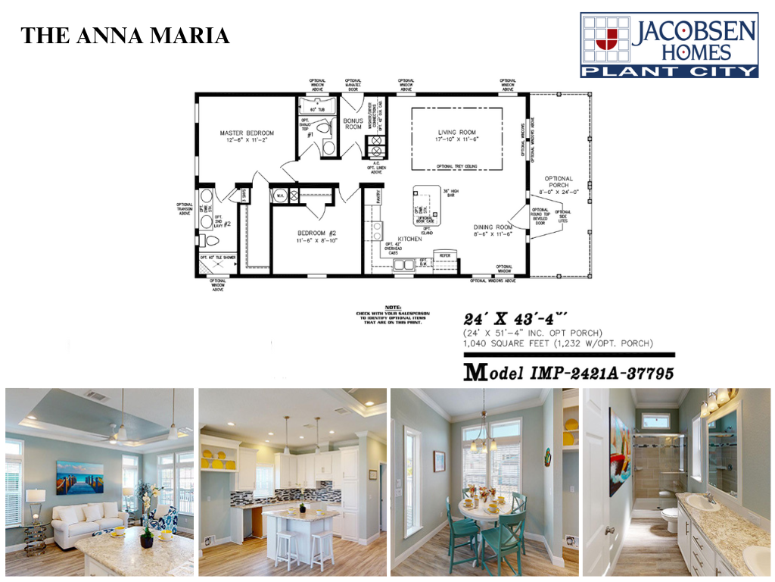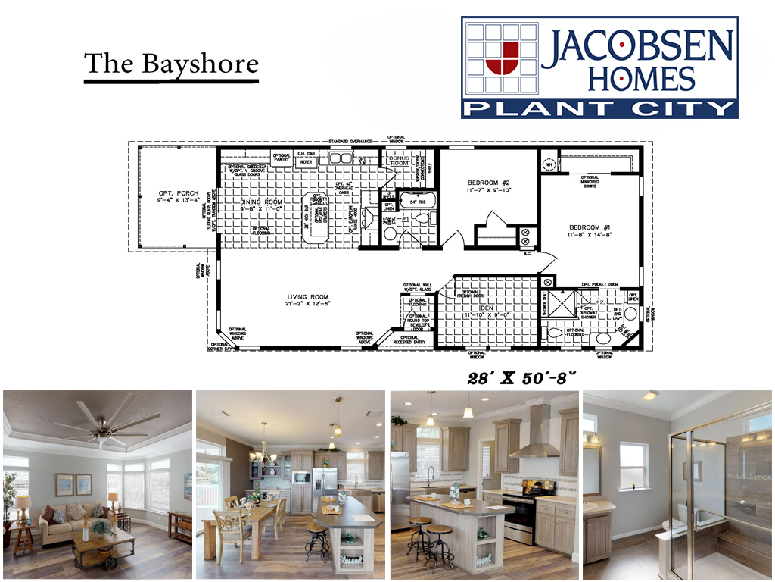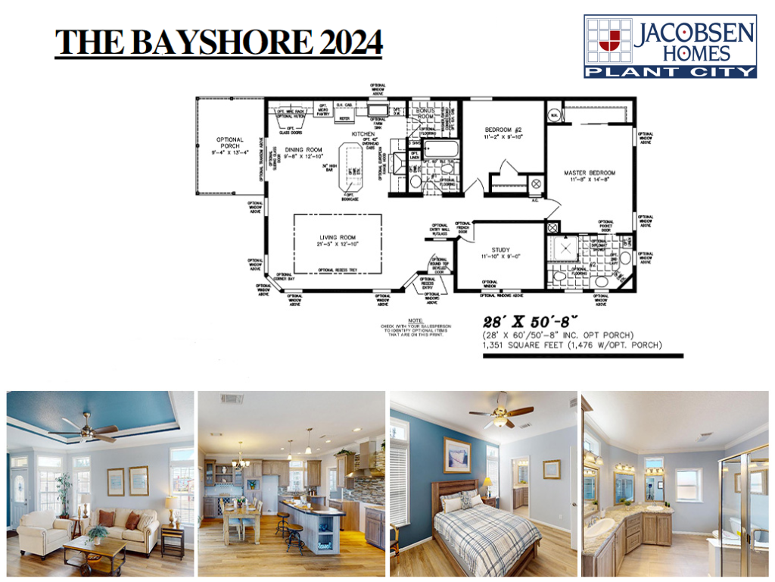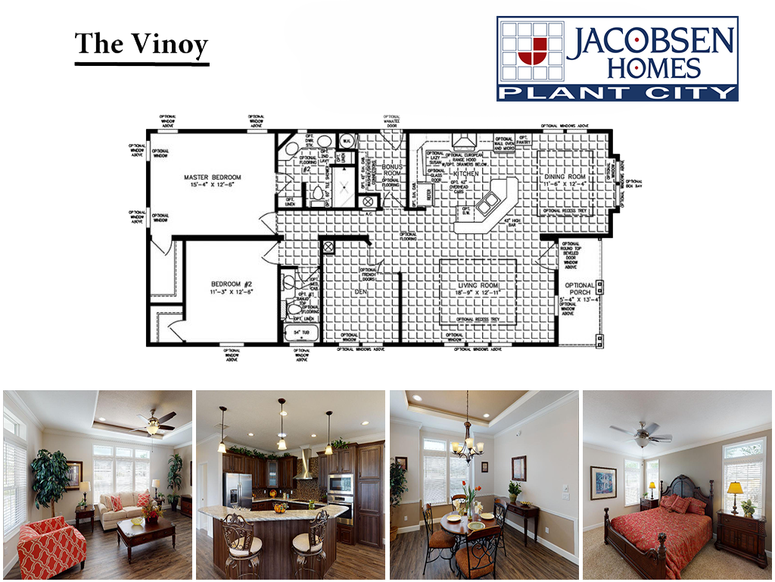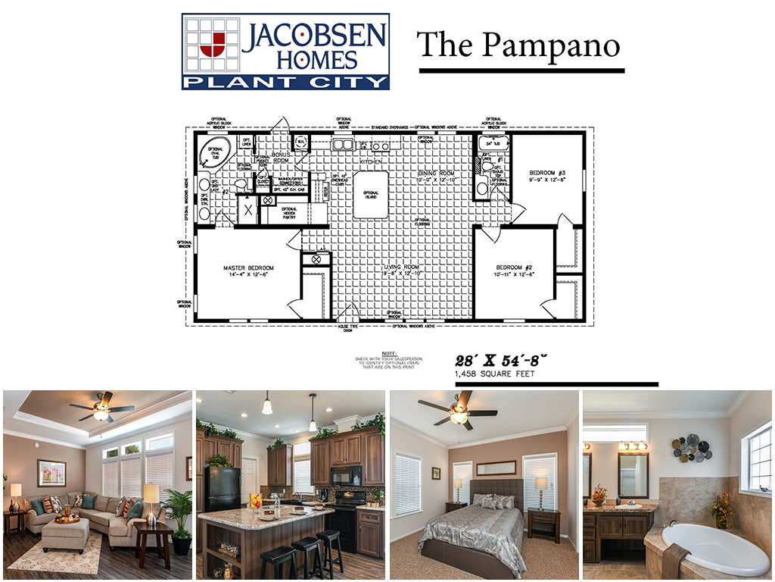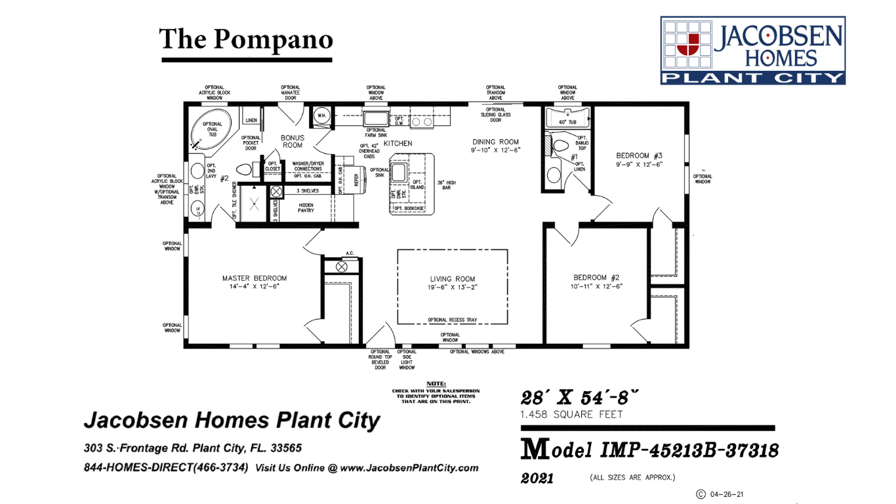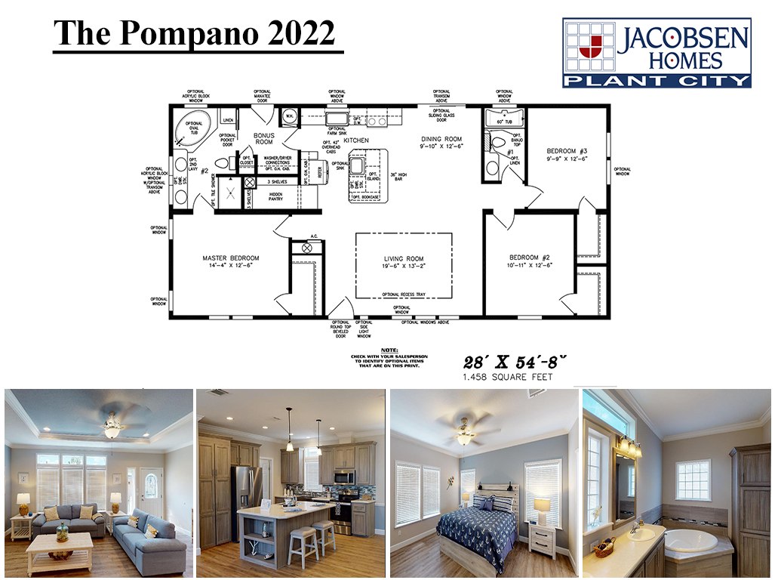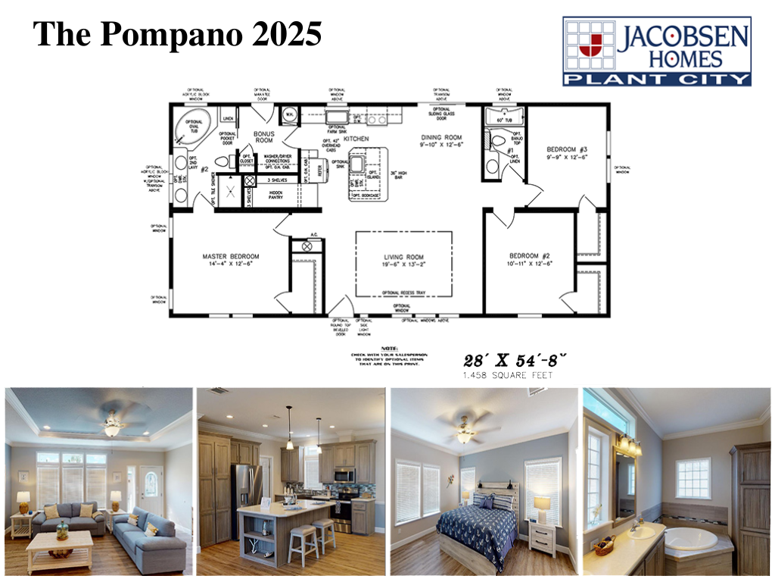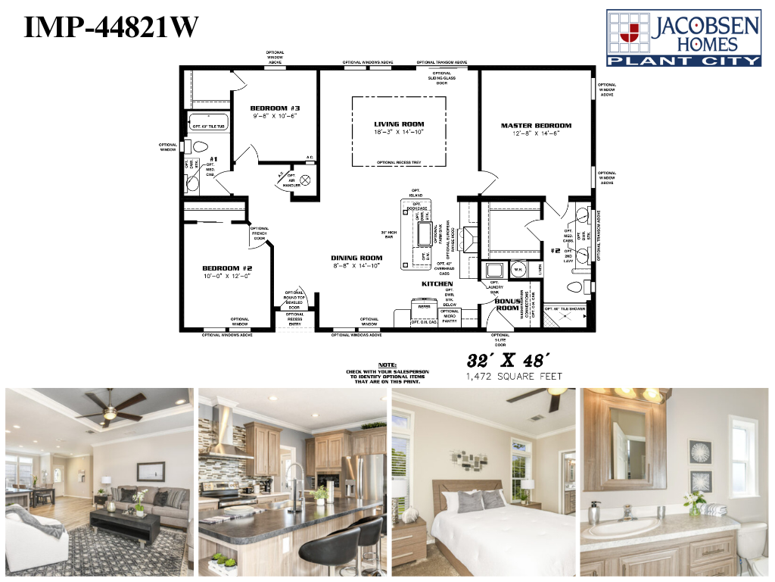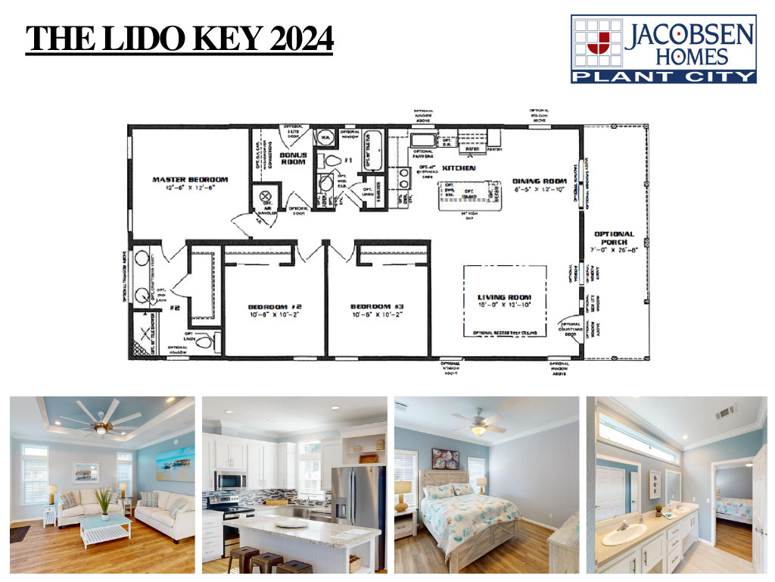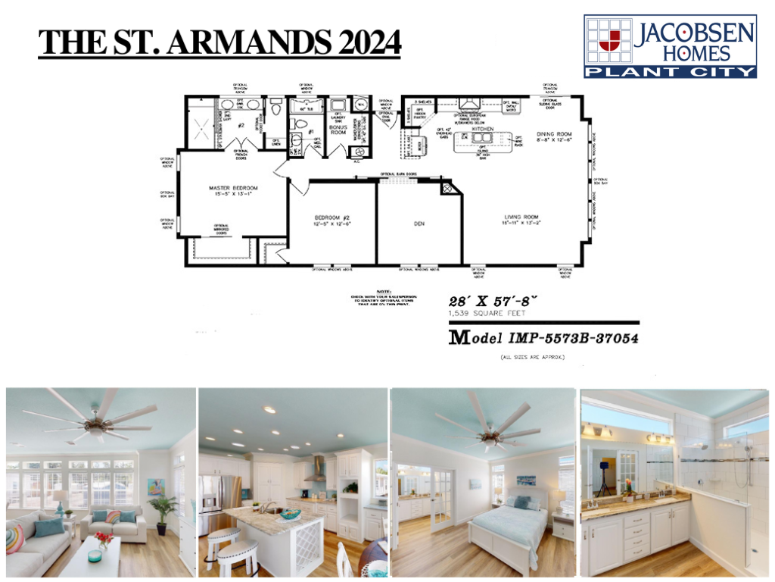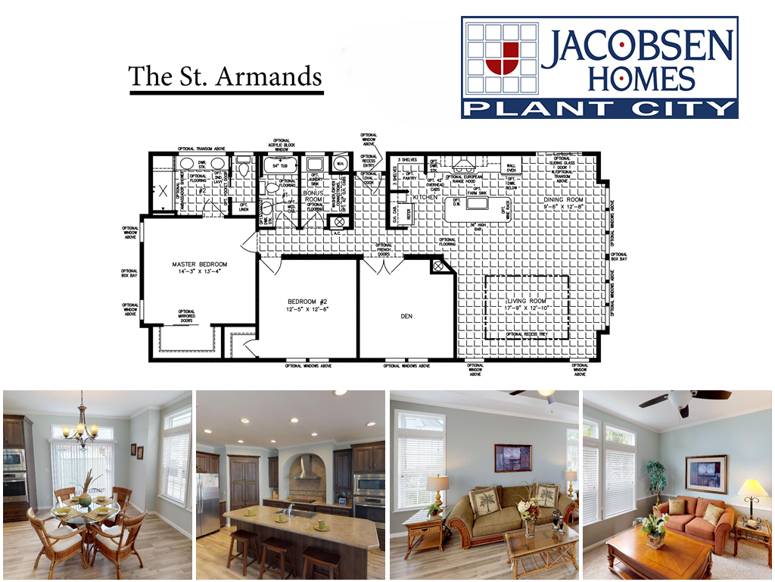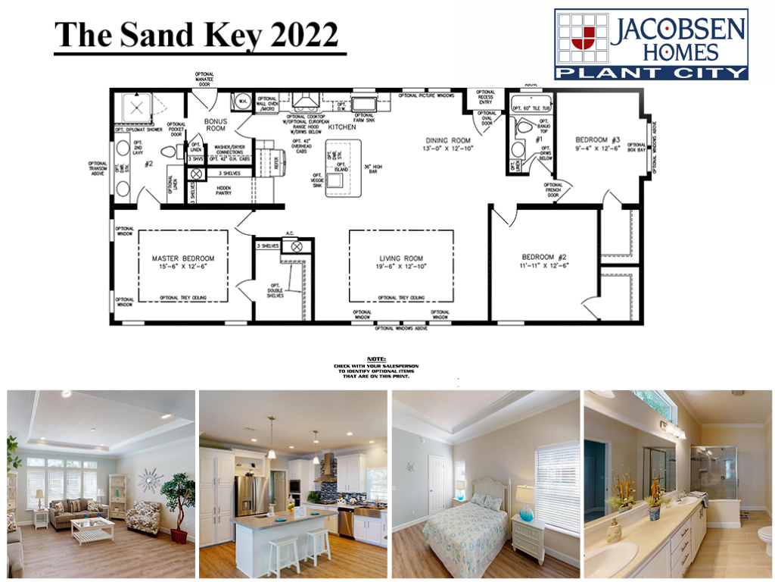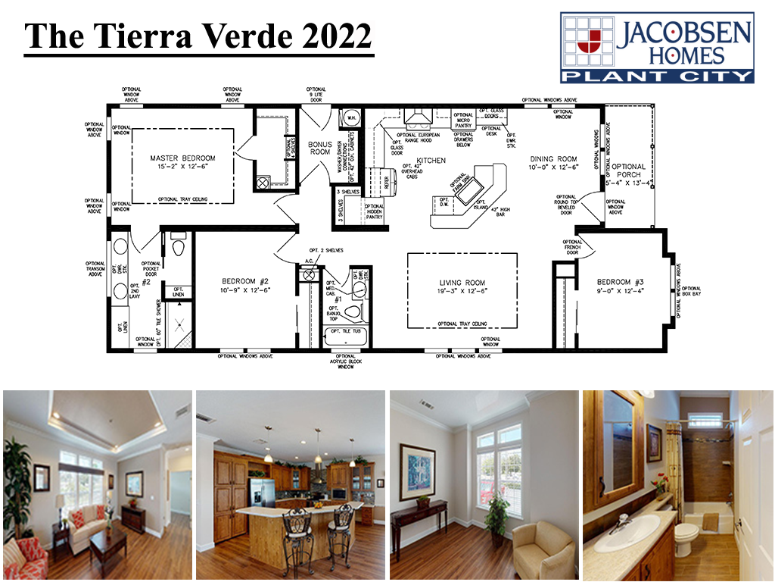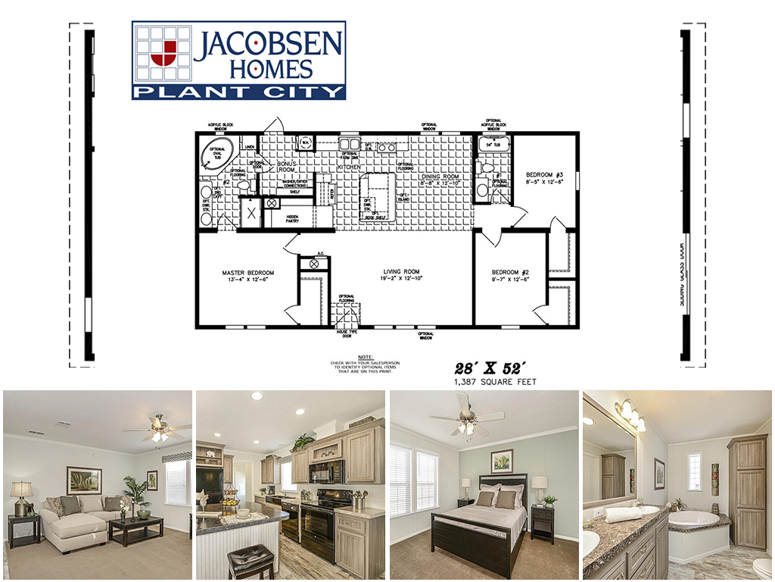
IMP-45213B-506 Mobile Home Floor Plan
1,387 Sq. Ft. | 3 Bedroom | 2 Bath | 28’ X 52’
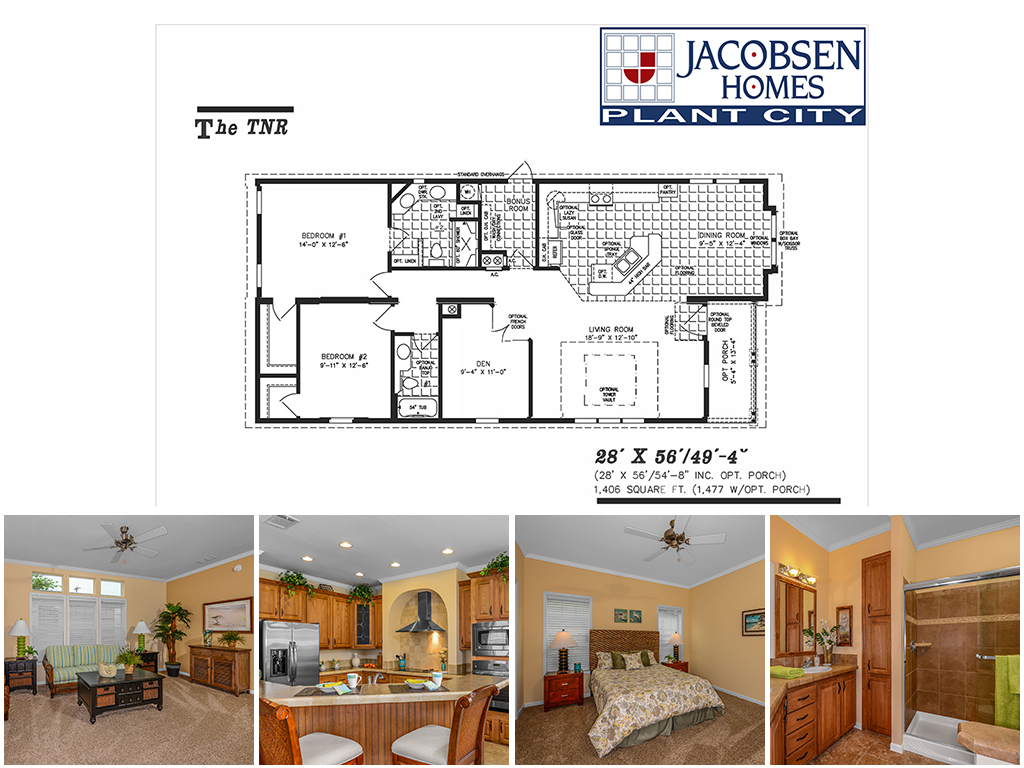
TNR-6563B Mobile Home Floor Plan
1,406 Sq. Ft. | 2 Bedroom | 2 Bath | 28′ X 56′/49′
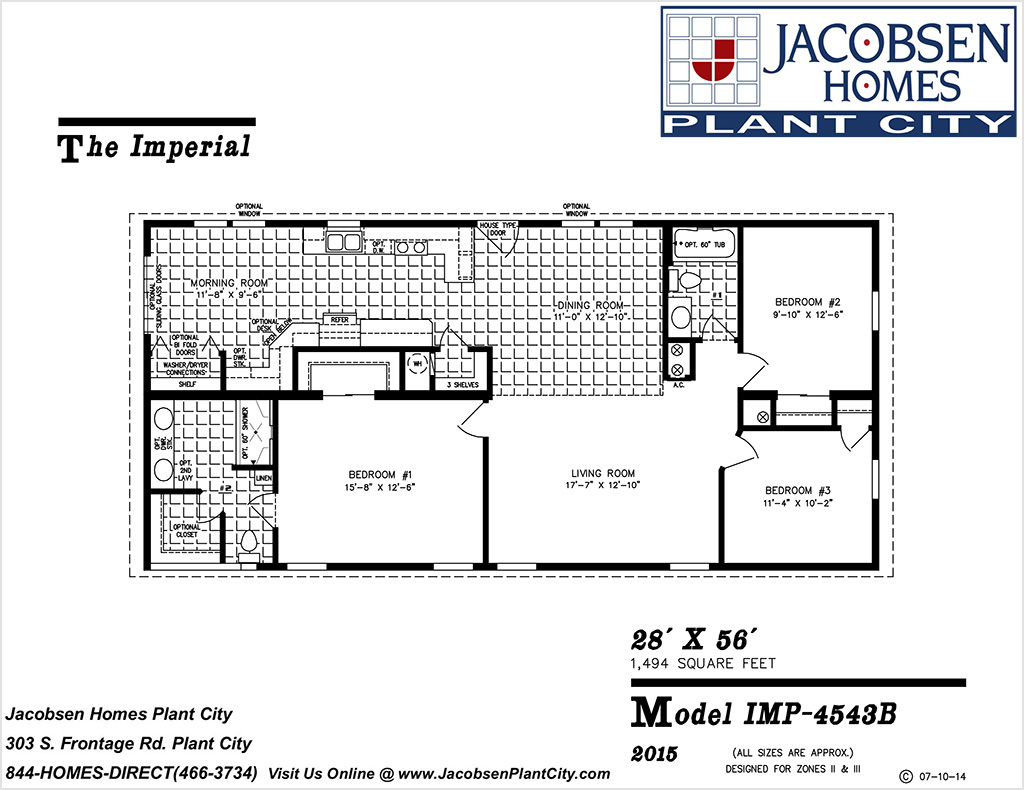
IMP-4543B Mobile Home Floor Plan
1,458 Sq. Ft. | 3 Bedroom | 2 Bath | 28′ X 54
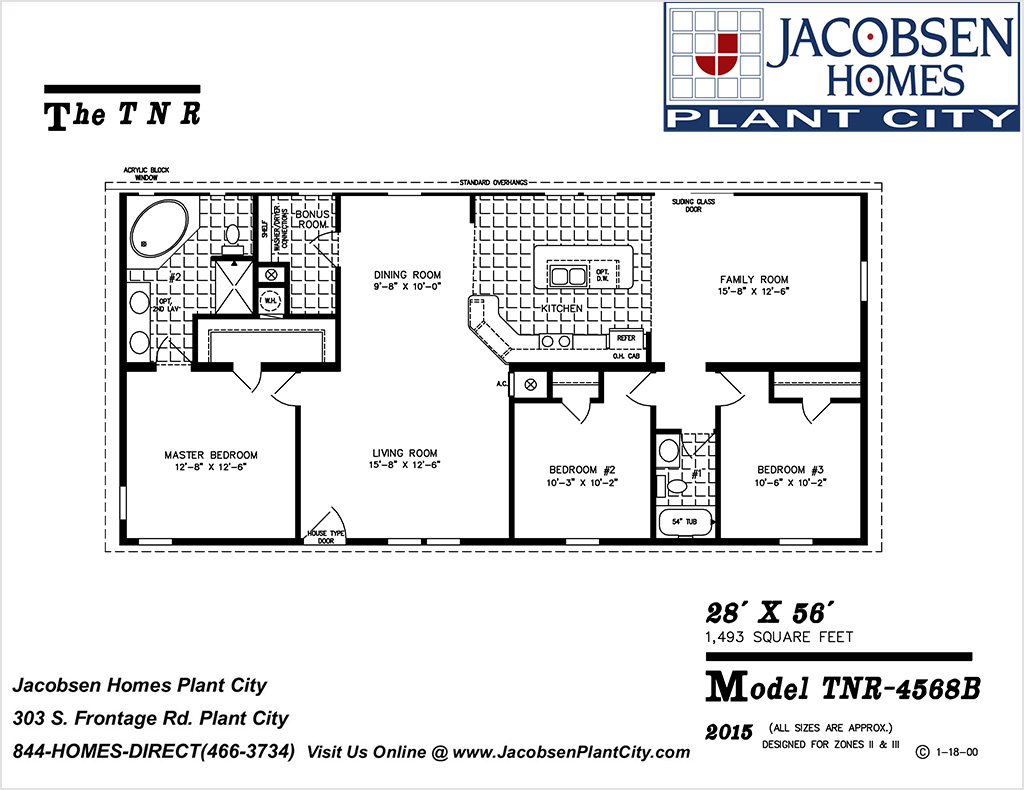
TNR-4568B Mobile Home Floor Plan
1,472 Sq. Ft. | 3 Bedroom | 2 Bath | 32′ X 48′
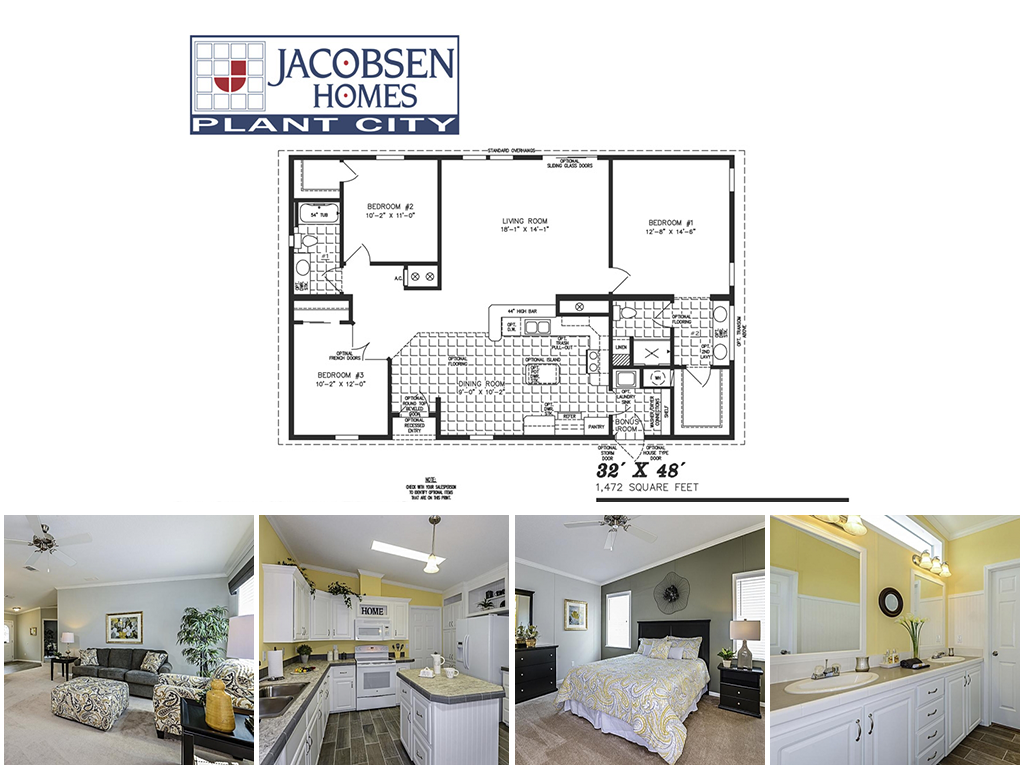
IMP-44819W-505 Mobile Home Floor Plan
1,472 Sq. Ft. | 3 Bedroom | 2 Bath | 32’ X 48’
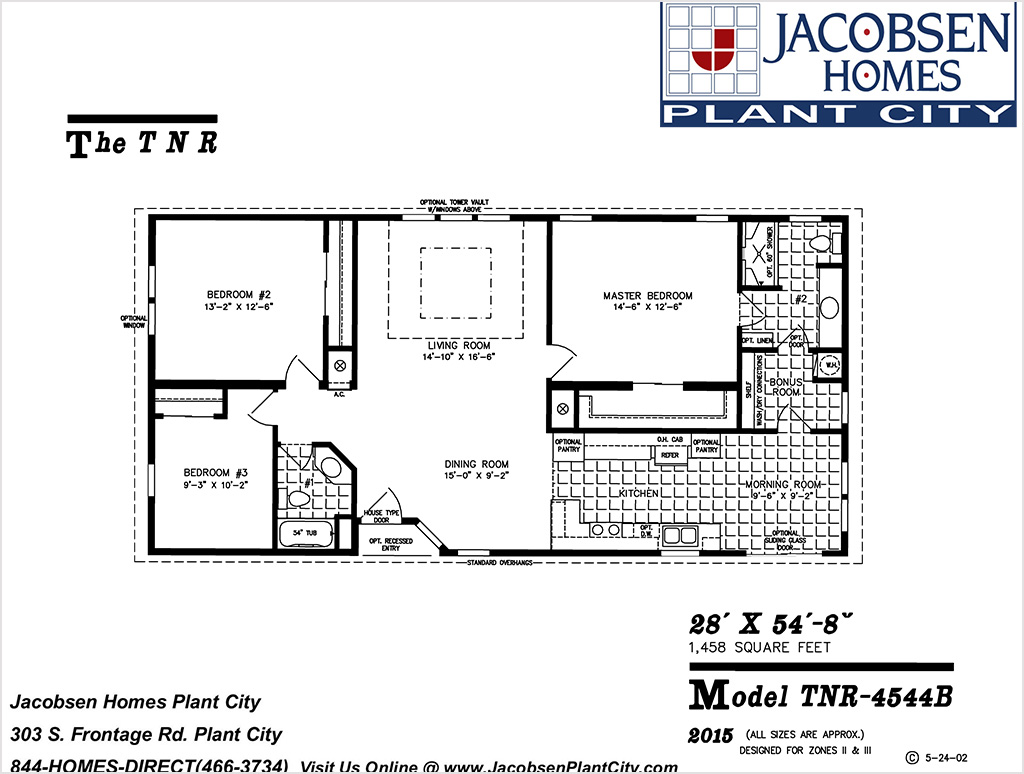
TNR-4544B Mobile Home Floor Plan
1,493 Sq. Ft. | 3 Bedroom | 2 Bath | 28′ X 56′
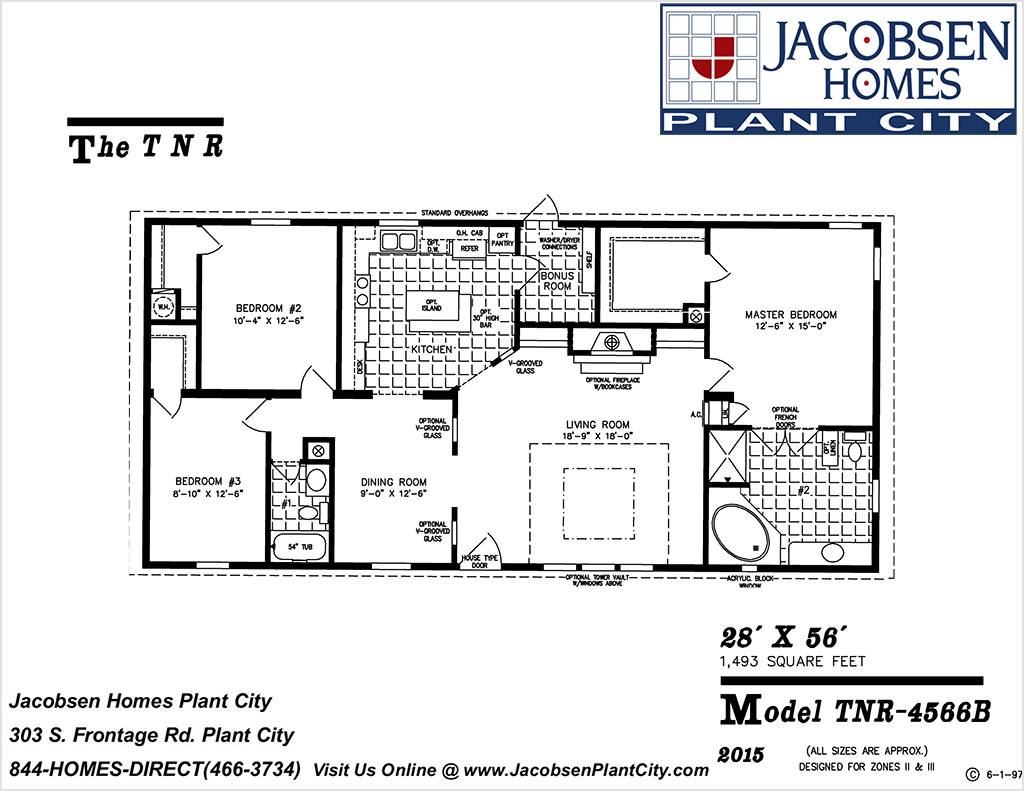
TNR-4566B Mobile Home Floor Plan
1,493 Sq. Ft. | 3 Bedroom | 2 Bath | 28′ X 56′
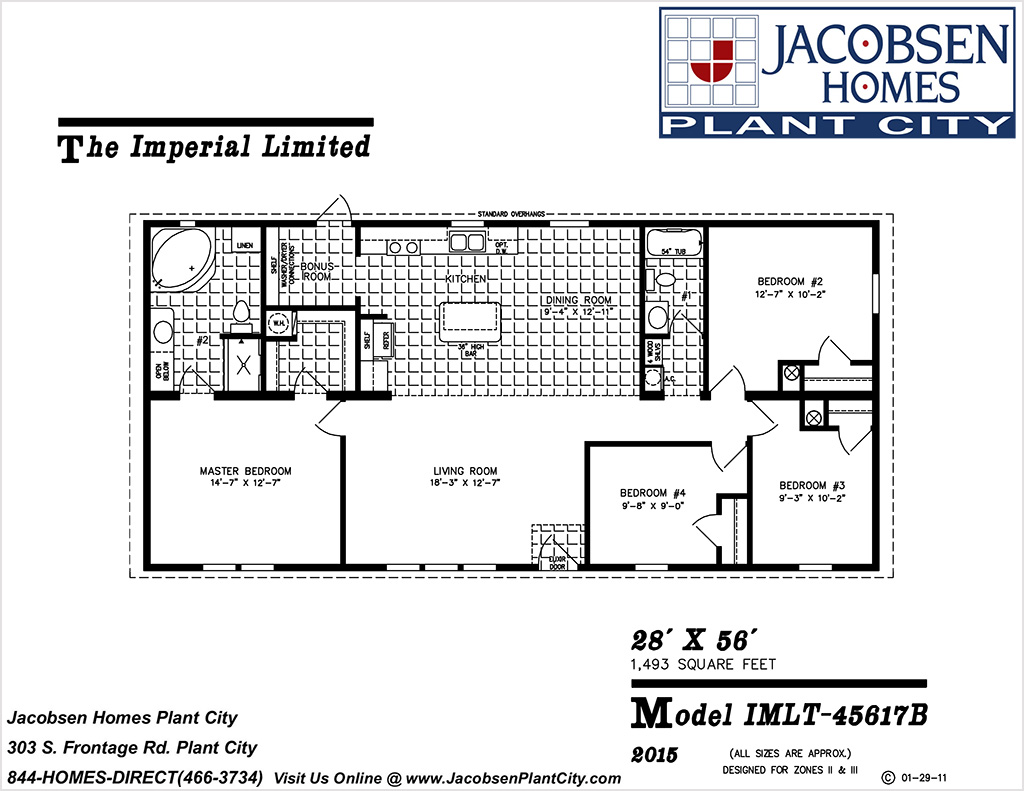
IMLT-45617B Mobile Home Floor Plan
1,493 Sq. Ft. | 4 Bedroom | 2 Bath | 28′ X 56′
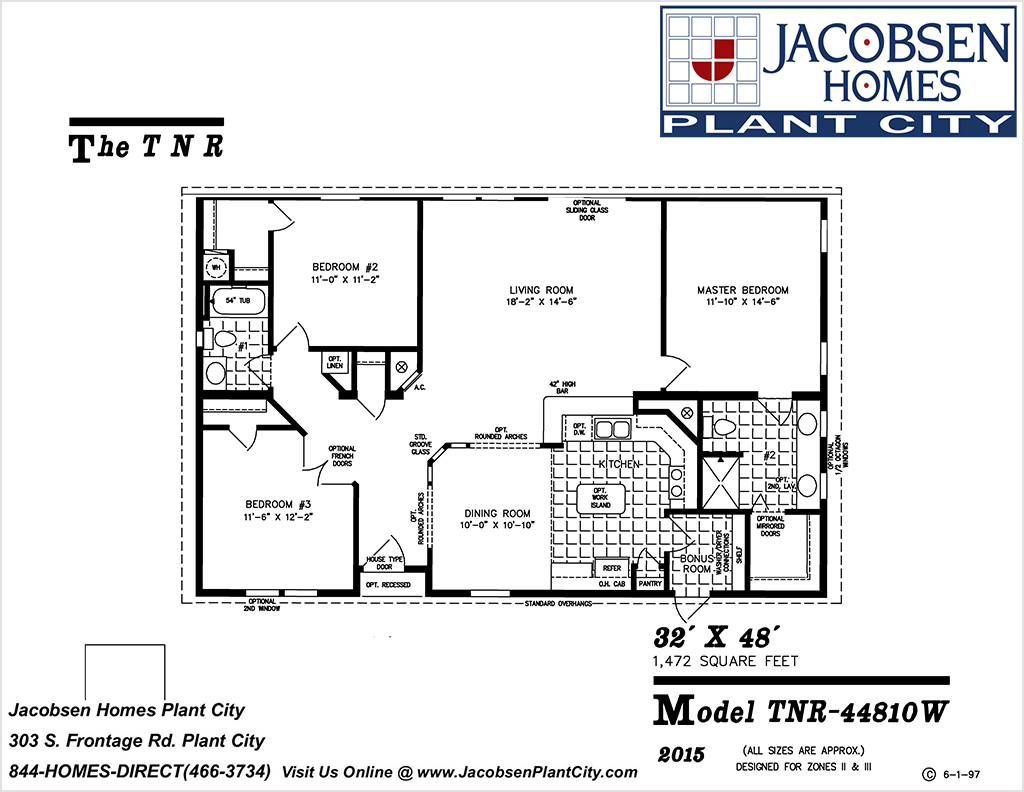
TNR-44810W Mobile Home Floor Plan
1,494 Sq. Ft. | 3 Bedroom | 2 Bath | 28′ X 56′
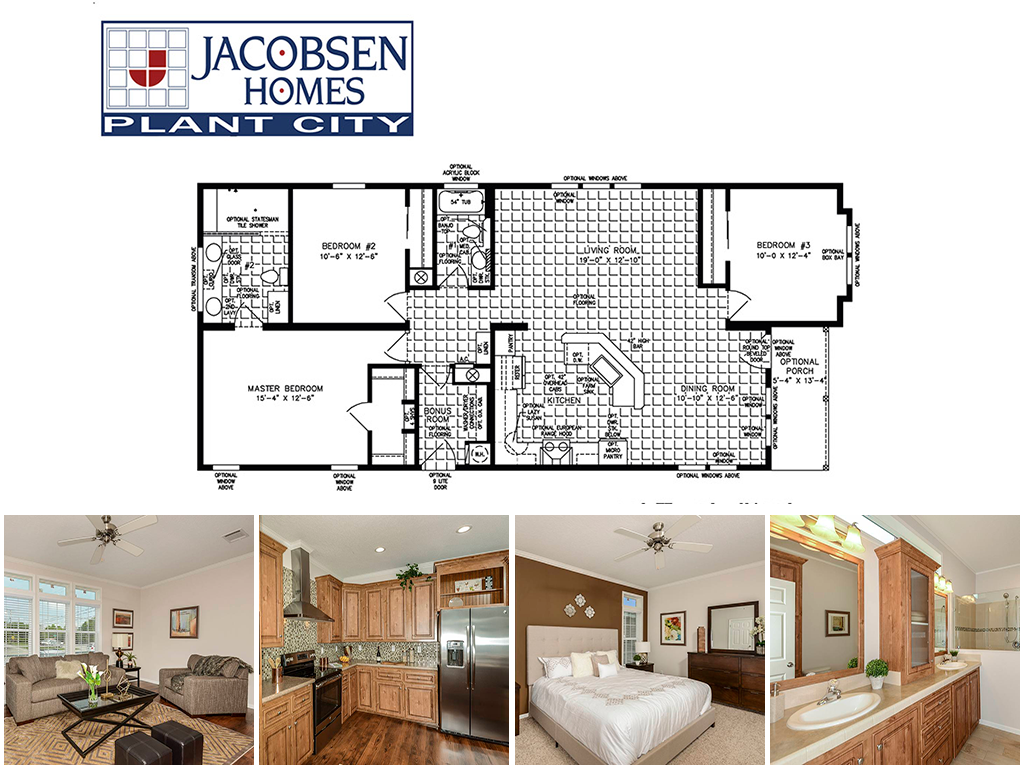
IMP-6531B-34948 Mobile Home Floor Plan
1512 Sq. Ft. | 3 Bedroom | 2 Bath | 28′ X 53′4"
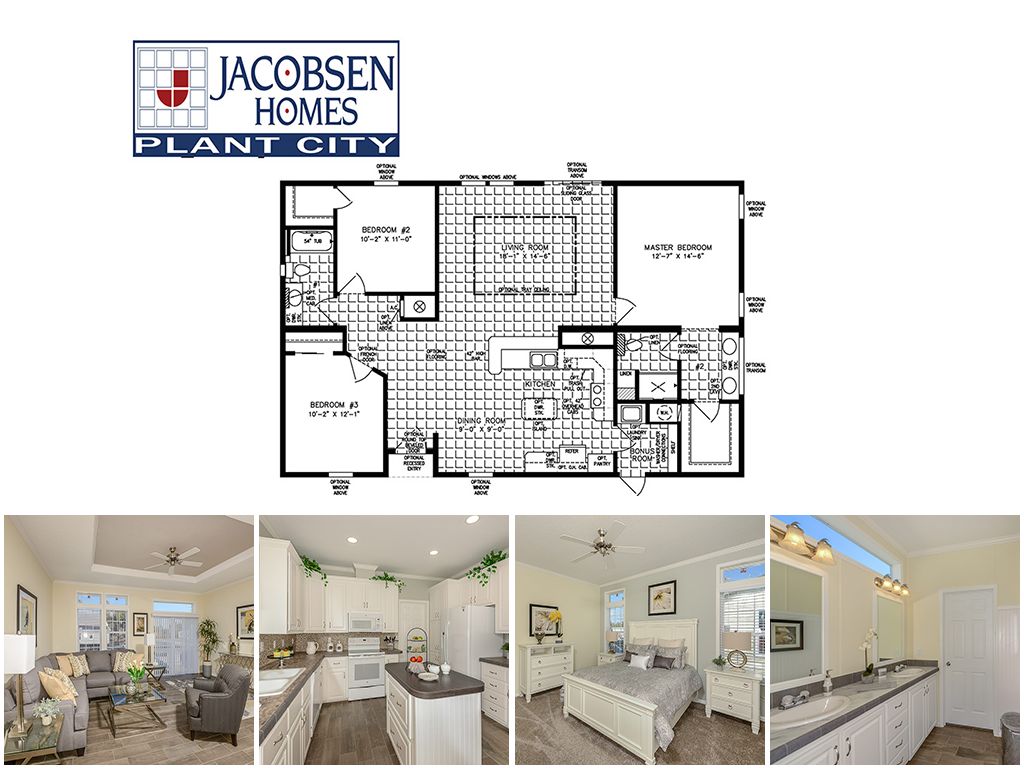
IMP-44819W-17-34622 Mobile Home Floor Plan
1512 Sq. Ft. | 3 Bedroom | 2 Bath | 32′ X 48′
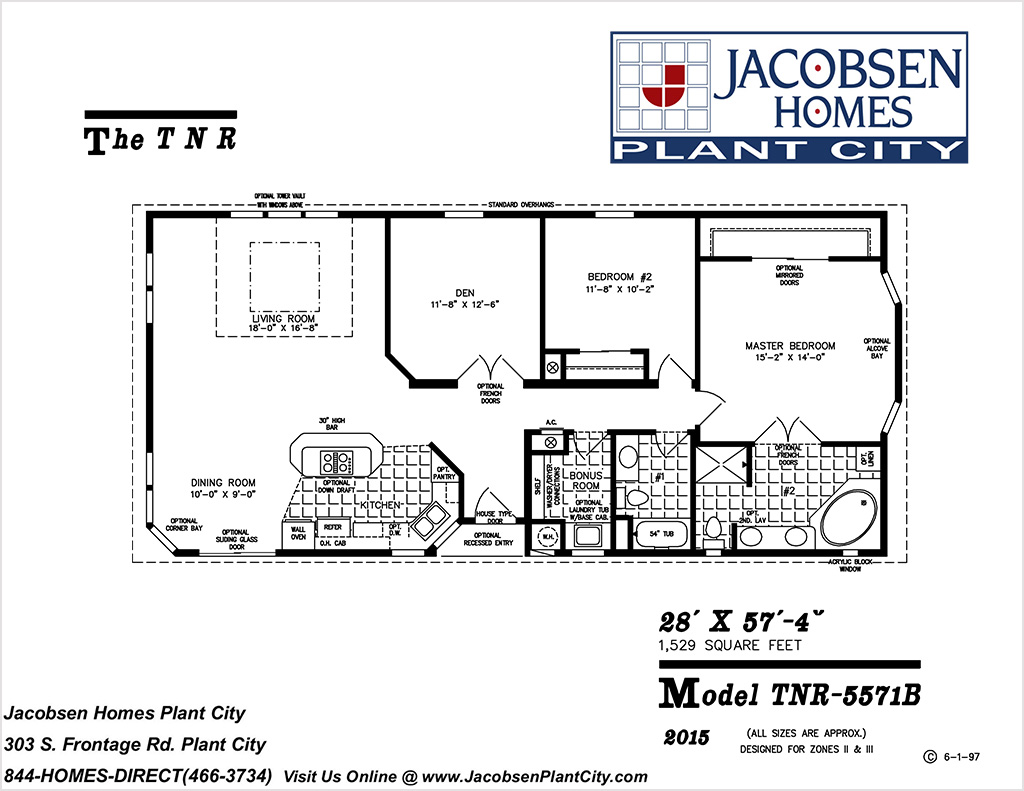
TNR-5571B Mobile Home Floor Plan
1,529 Sq. Ft. | 2 Bedroom | 2 Bath | 28′ X 57′
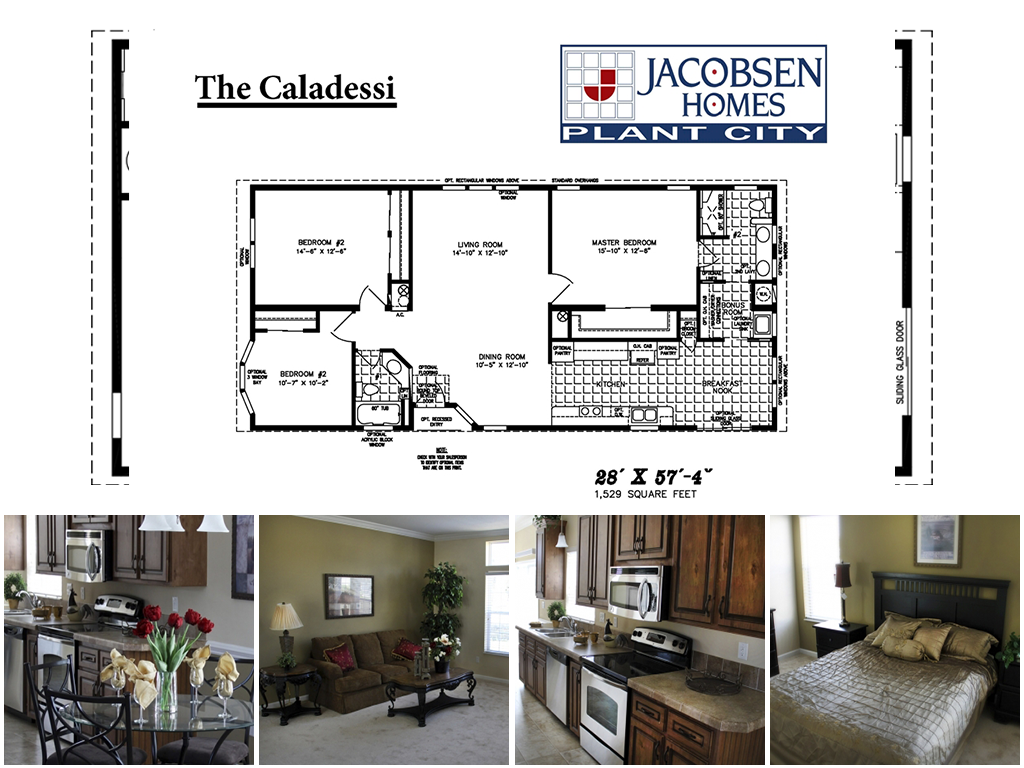
The Caladessi Mobile Home Floor Plan
1,529 Sq. Ft. | 3 Bedroom | 2 Bath | 28’ X 57'4"
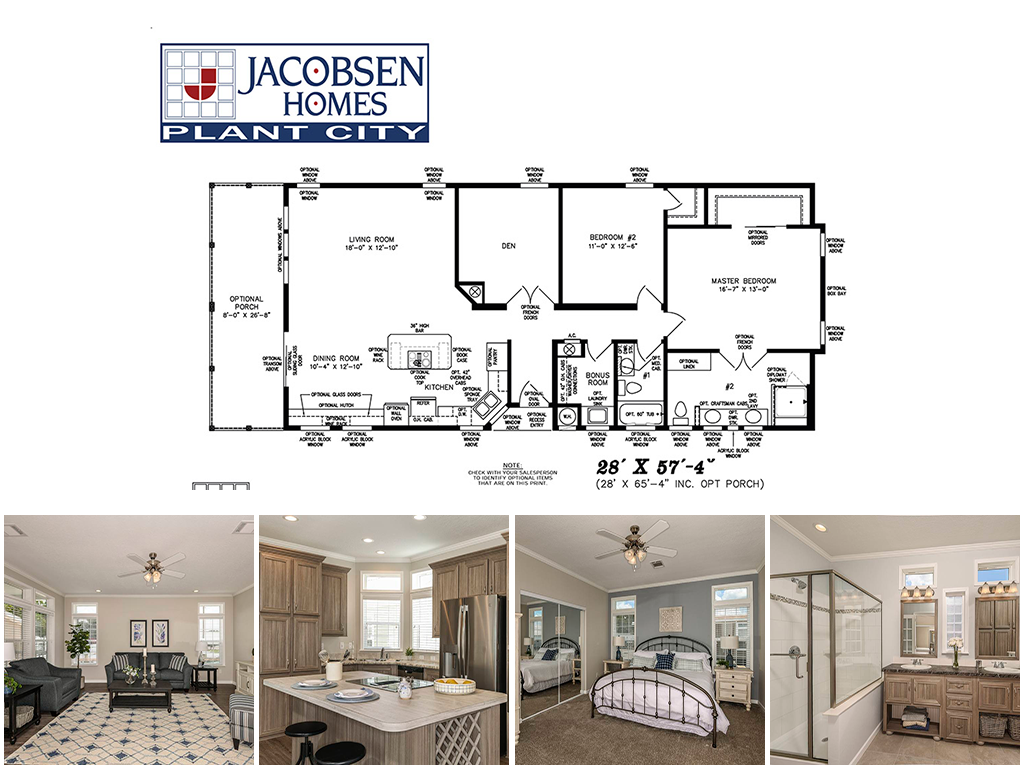
TNR-5573B-35701 Mobile Home Floor Plan
1530 Sq. Ft. | 2 Bedroom | 2 Bath | 28′ X 65′4"
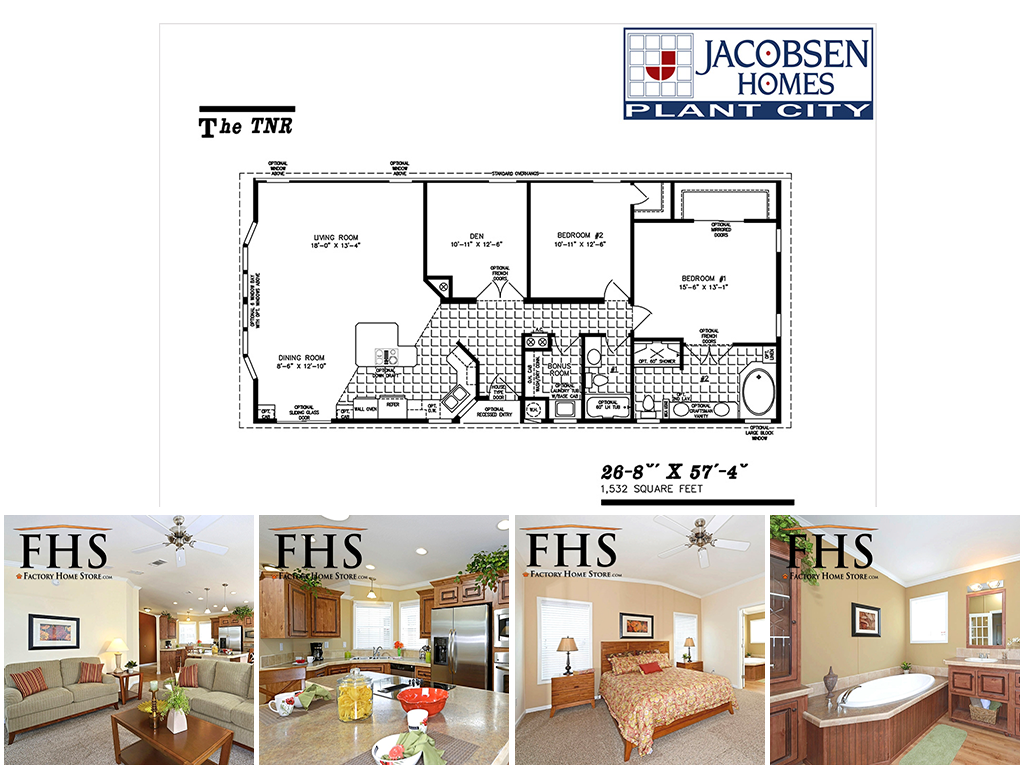
TNR-5572B-076 Mobile Home Floor Plan
1,532 Sq. Ft. | 2 Bedroom | 2 Bath | 26′ X 57′
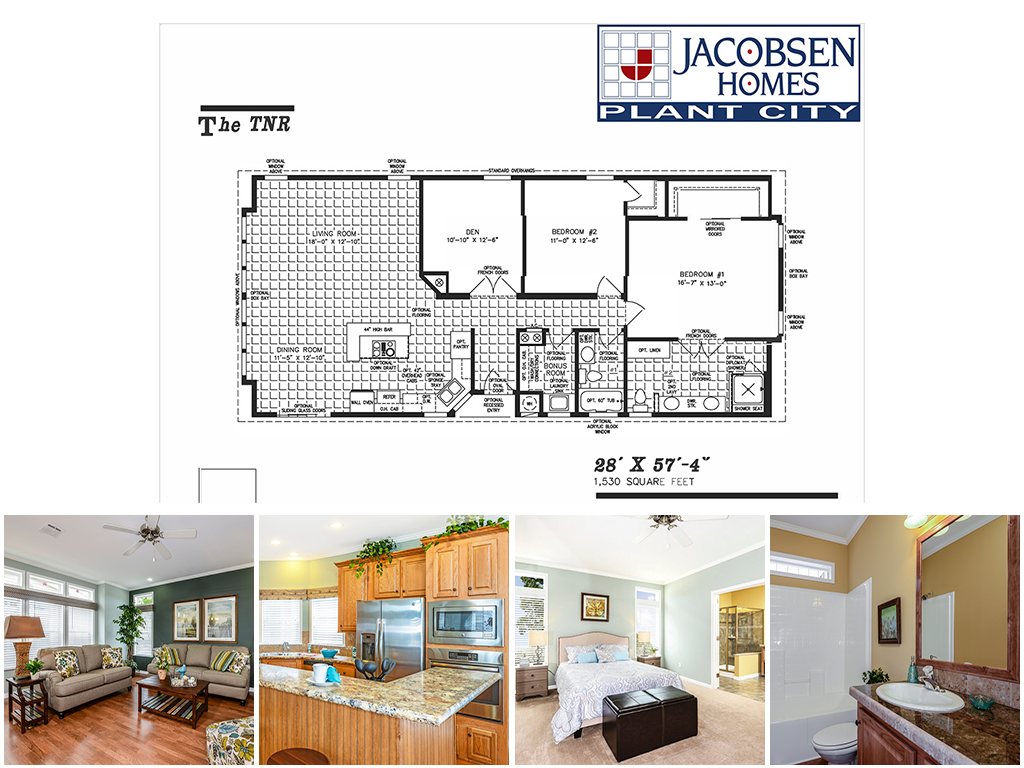
TNR-5573B/15 Mobile Home Floor Plan
1,530 Sq. Ft. | 2 Bedroom | 2 Bath | 28′ X 57′
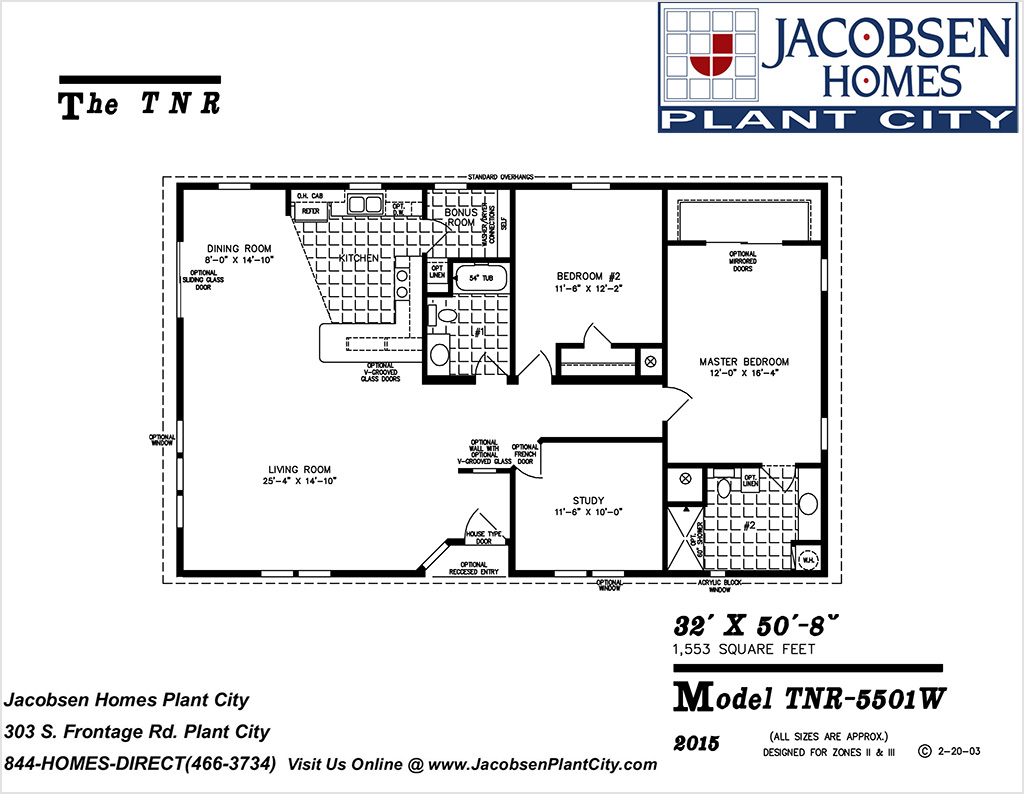
TNR-5501W Mobile Home Floor Plan
1,553 Sq. Ft. | 2 Bedroom | 2 Bath | 32′ X 50′
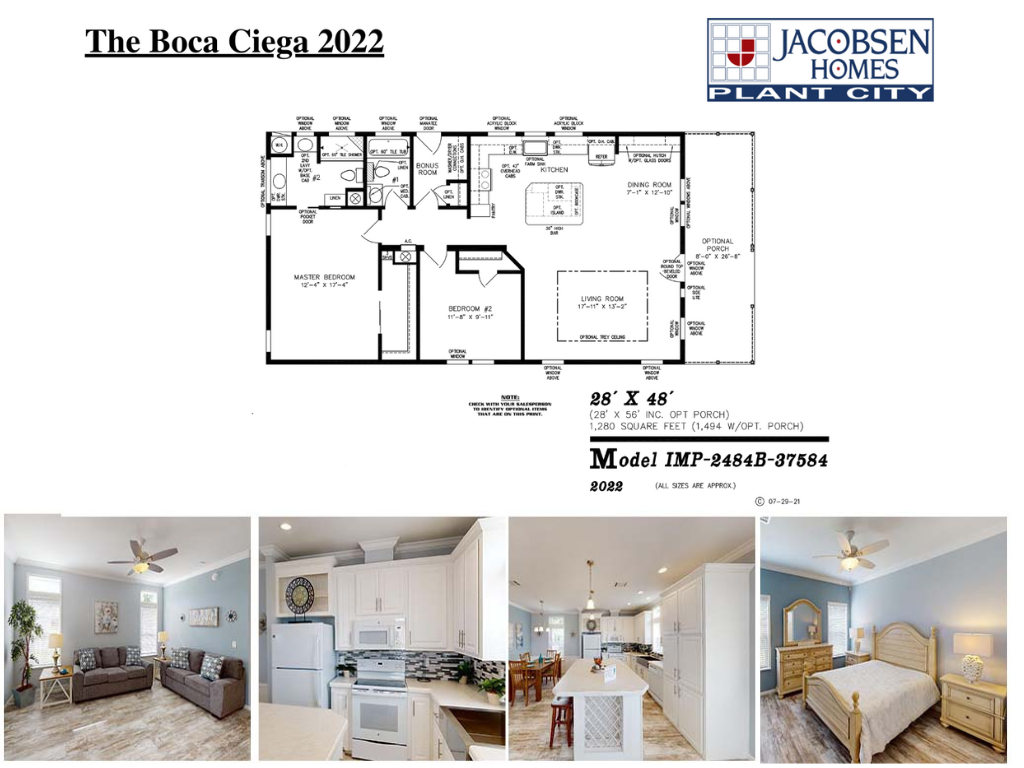
THE BOCA CIEGA 2022
1388 SQ. FT. | 2 BEDROOM | 2 BATH | STUDY
