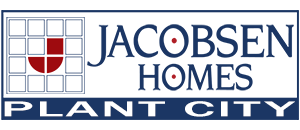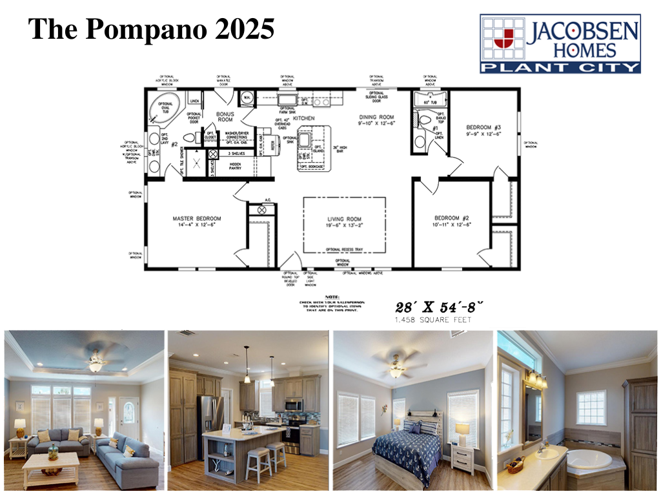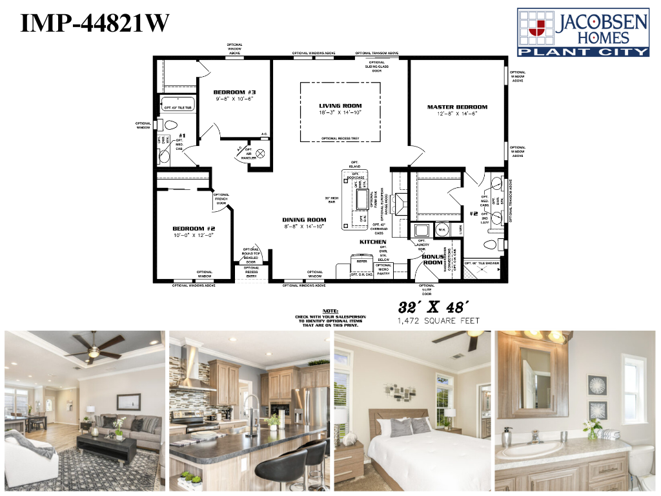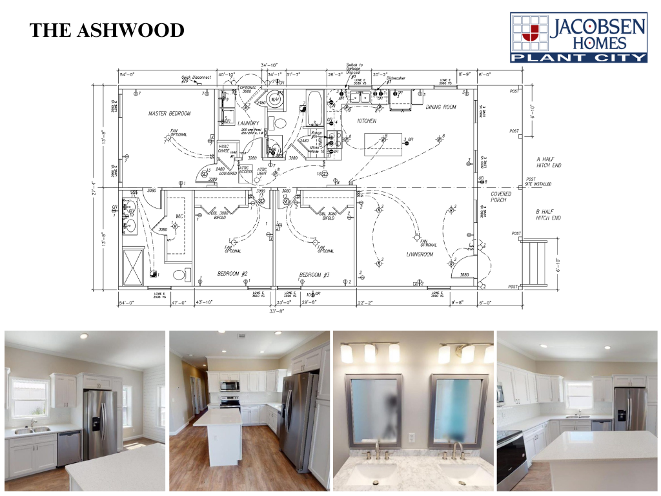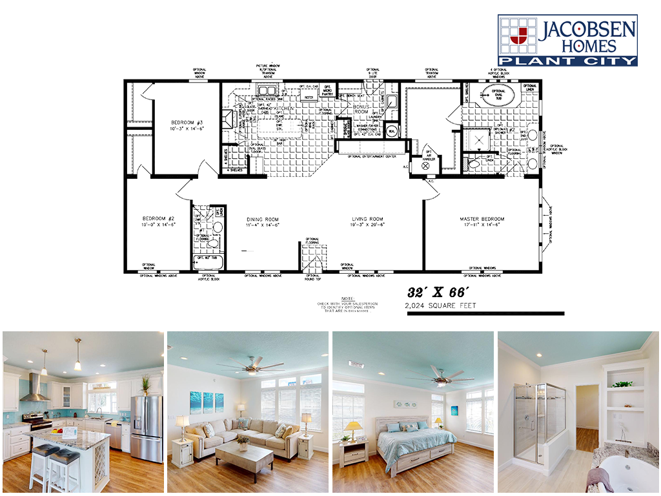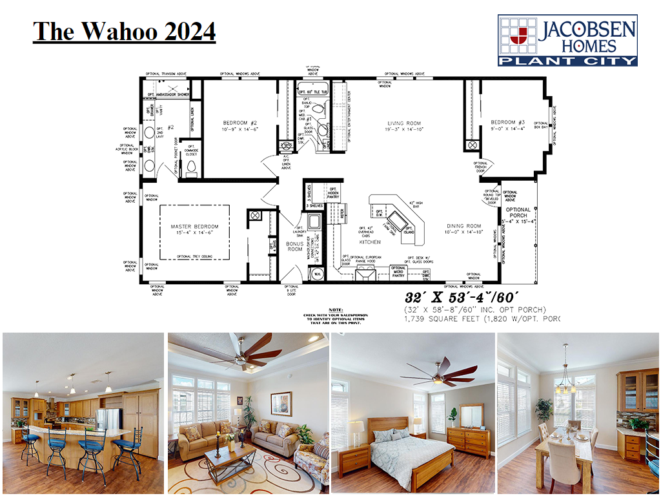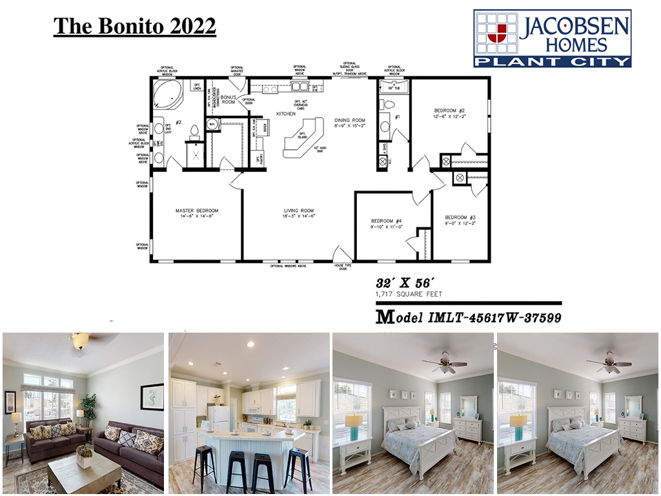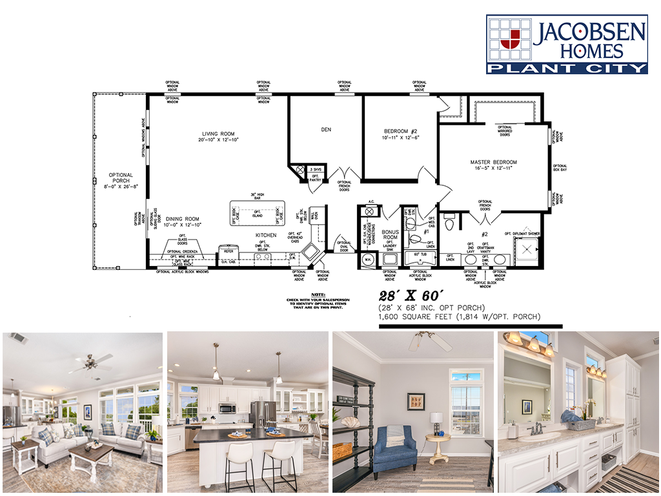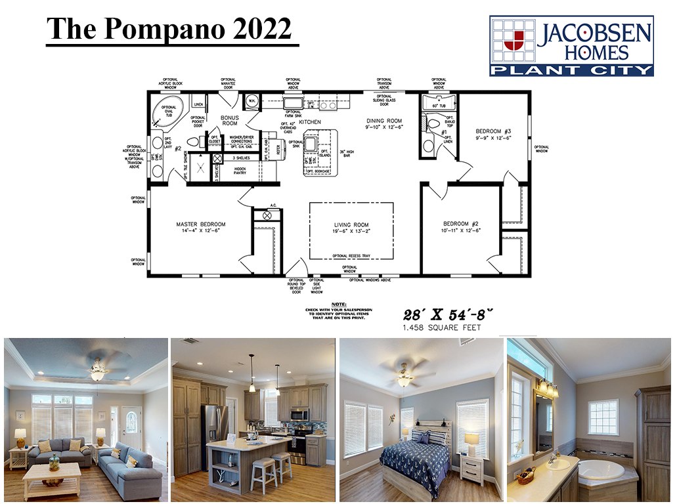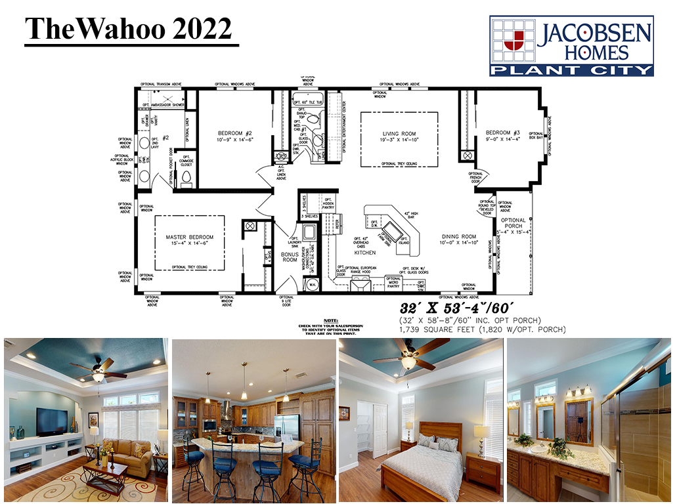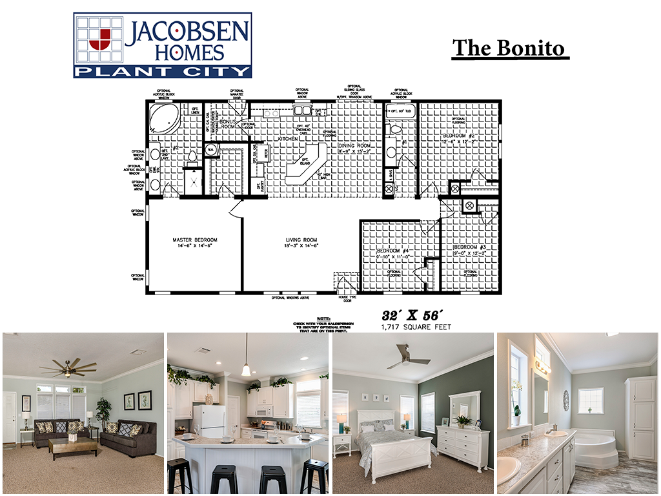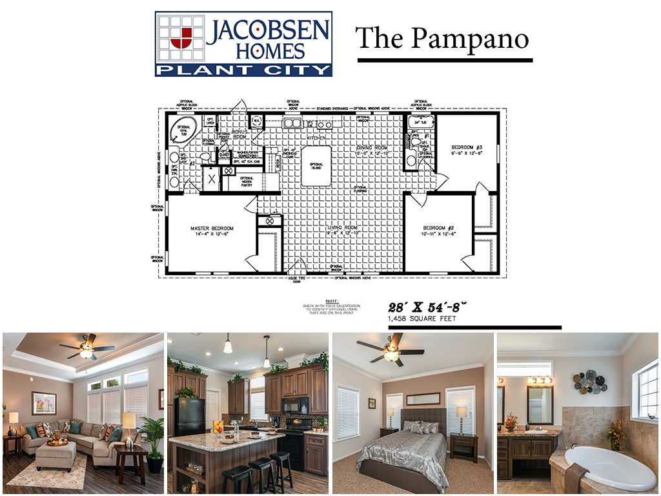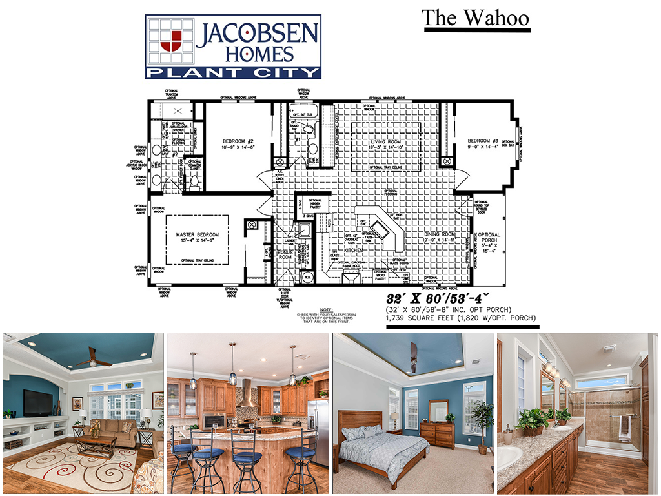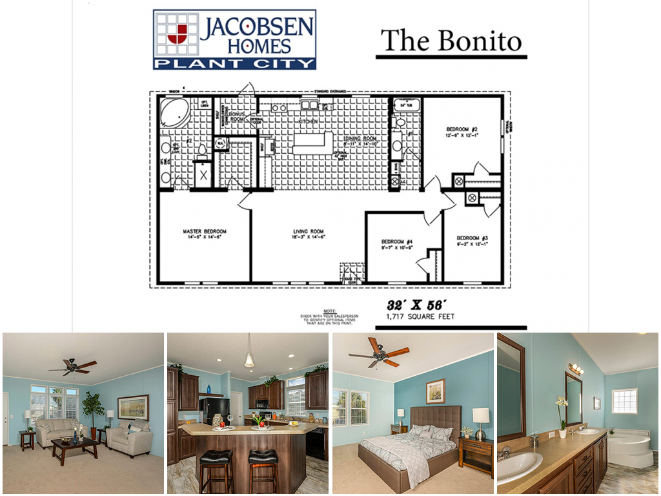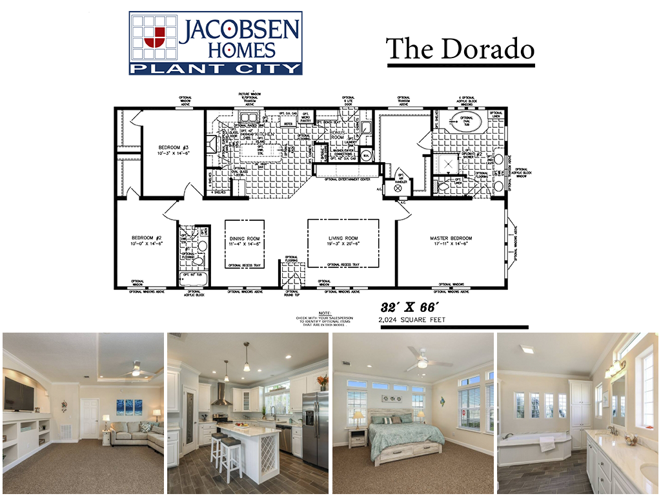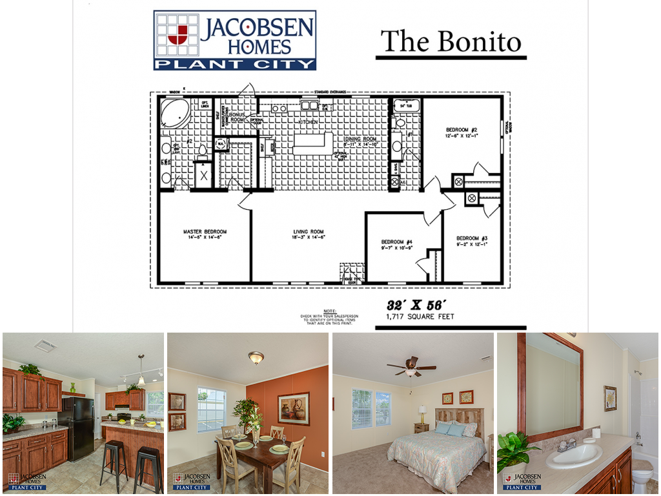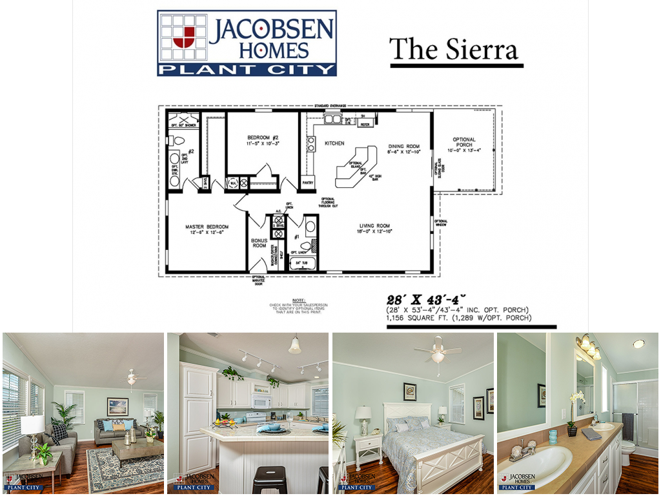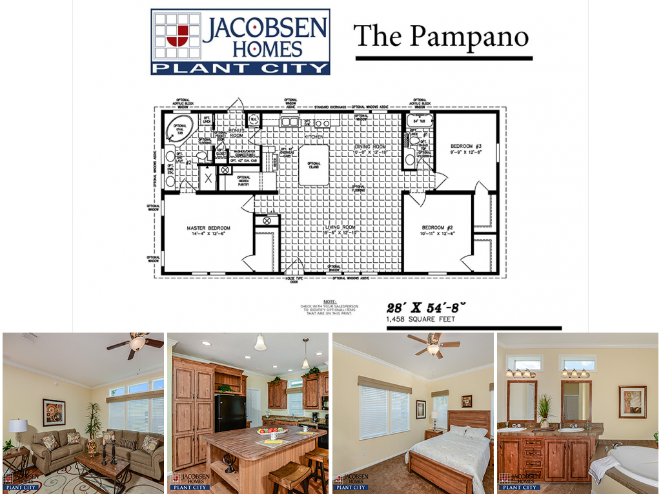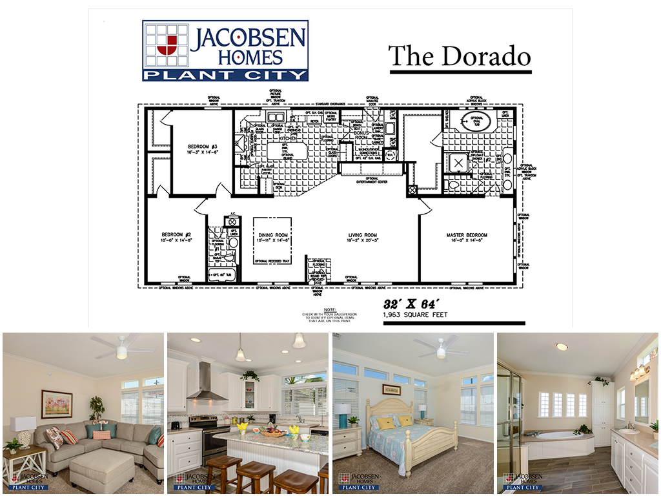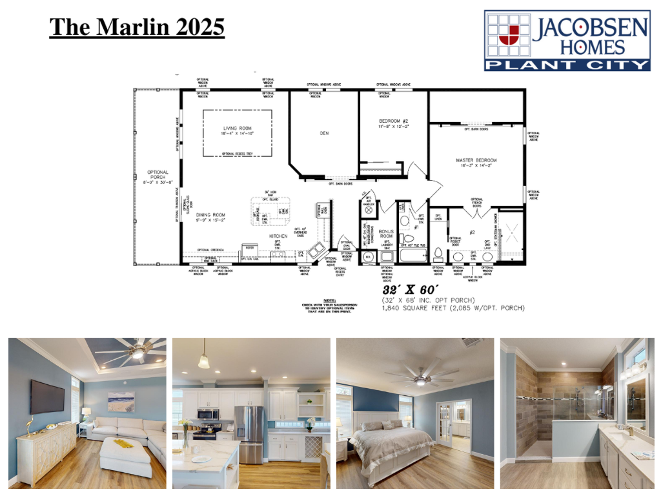
The Marlin 2025
1,840 Sq. Ft. | 2 Bedrooms | Den | Bonus Room | 2 Baths
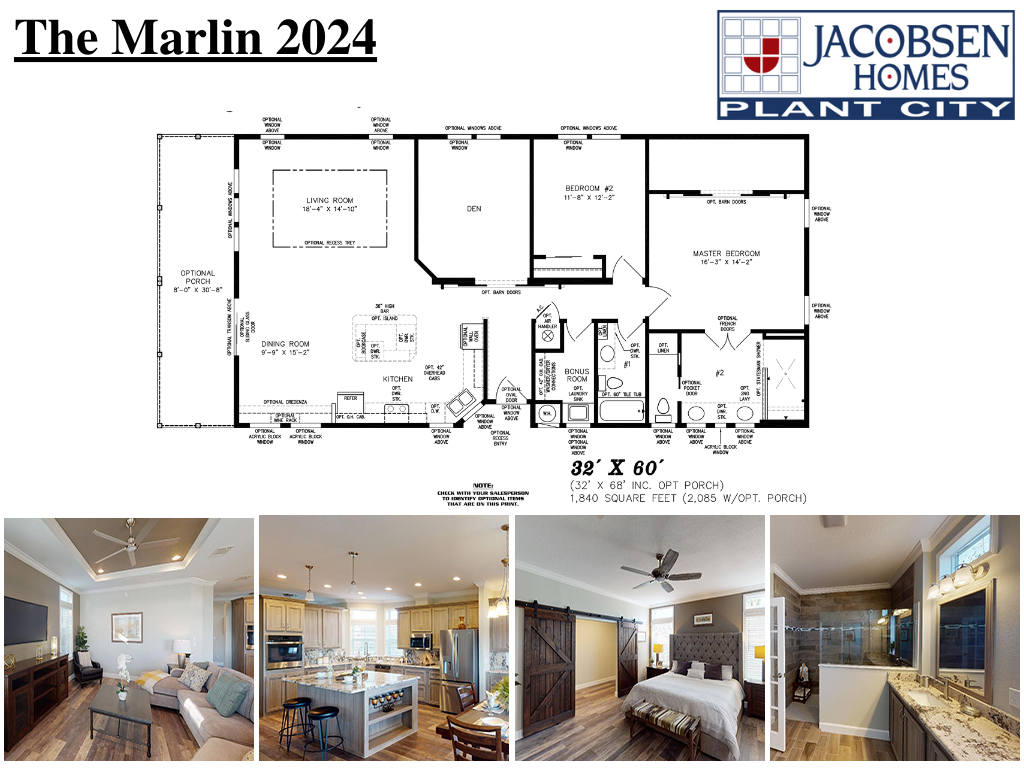
The Marlin 2024
1,840 Sq. Ft. | 2 Bedrooms | Den | Bonus Room | 2 Baths
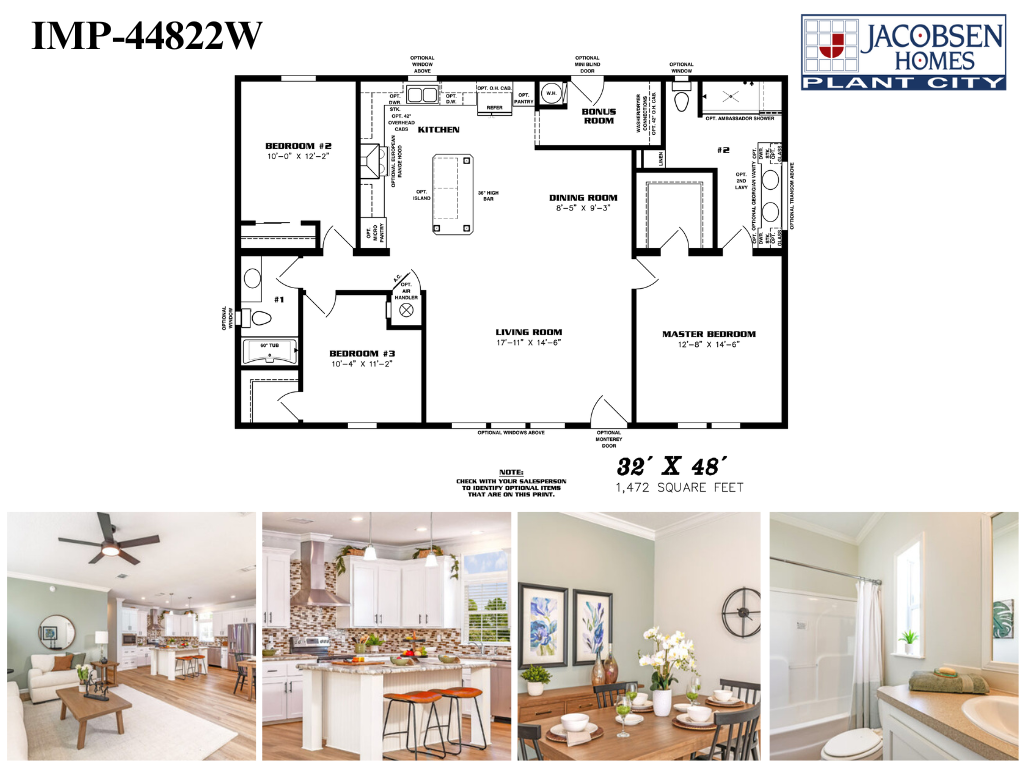
IMP-44822W-38969
1472 Sq. Ft. 3 Bedroom | 2 Bath | 32′ X 48'
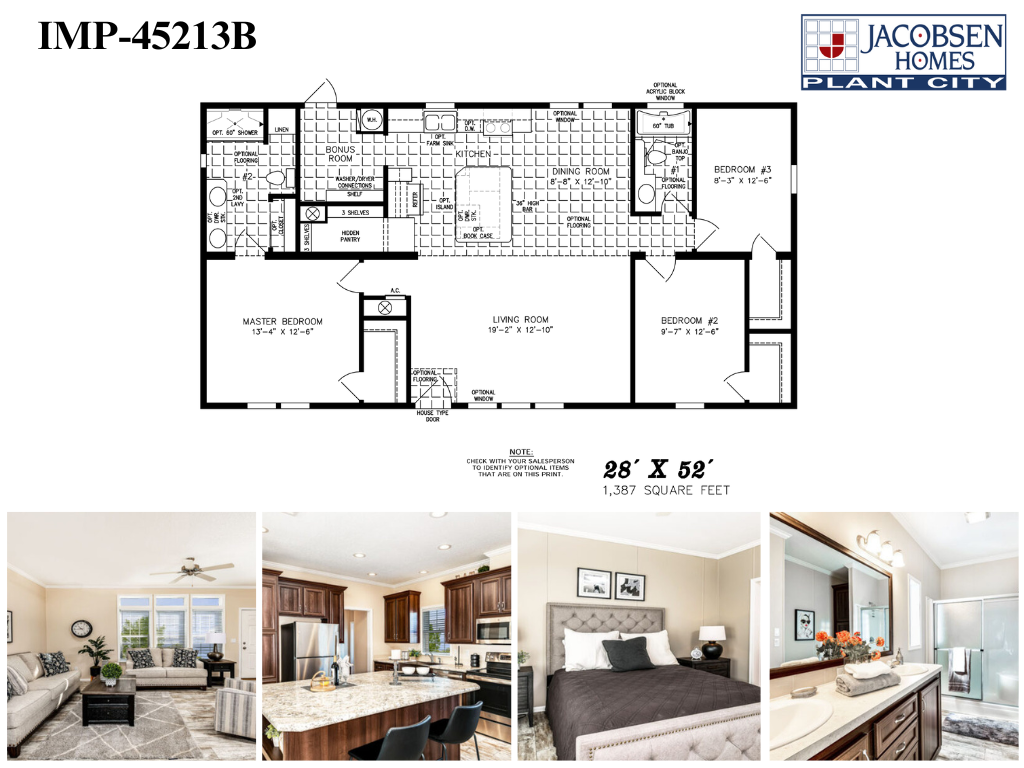
IMP-45213B-38293
1387 Sq. Ft. 3 Bedroom | 2 Bath | 28′ X 52'
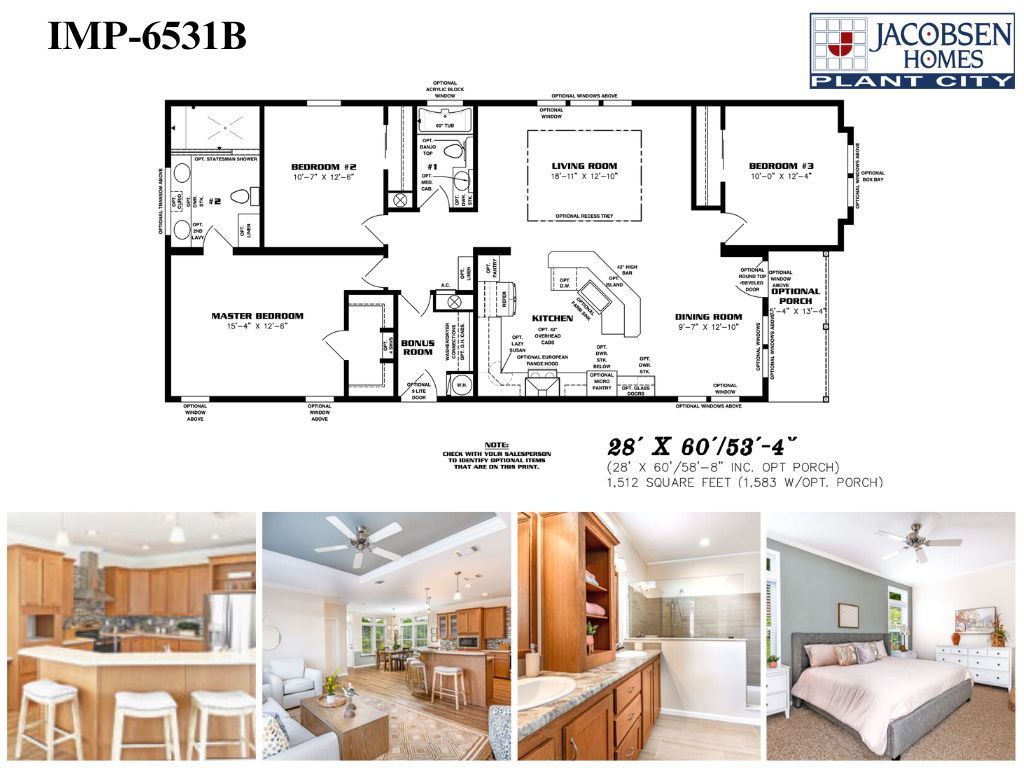
IMP-6531B-38185
1512 Sq. Ft. 3 Bedroom | 2 Bath | 28′ X 60'/53'4"
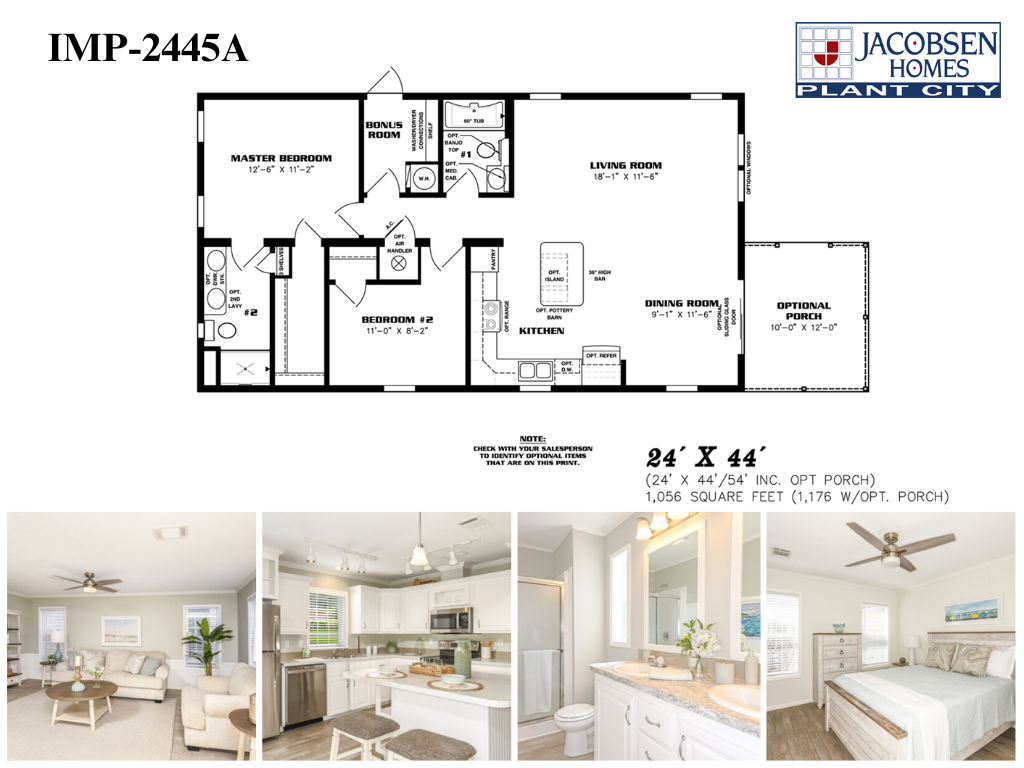
IMP-2445A – 38493
1056 Sq. Ft. 2 Bedroom | 2 Bath | 24′ X 44'
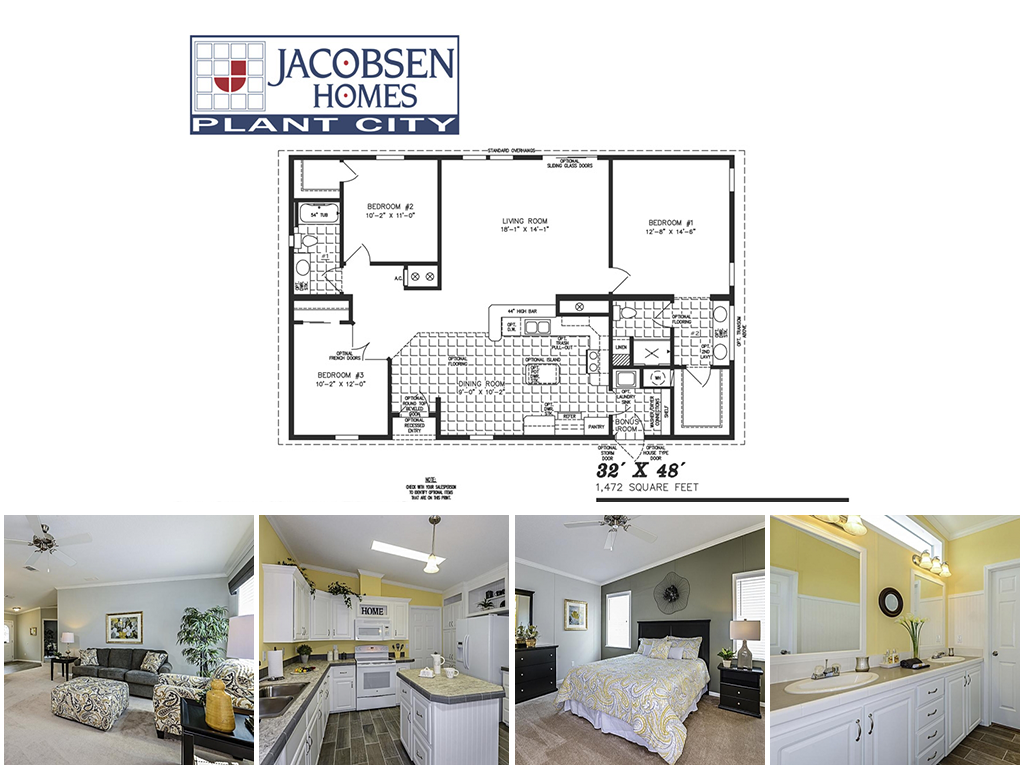
IMP-44819W-505 Mobile Home Floor Plan
1,472 Sq. Ft. | 3 Bedroom | 2 Bath | 32’ X 48’
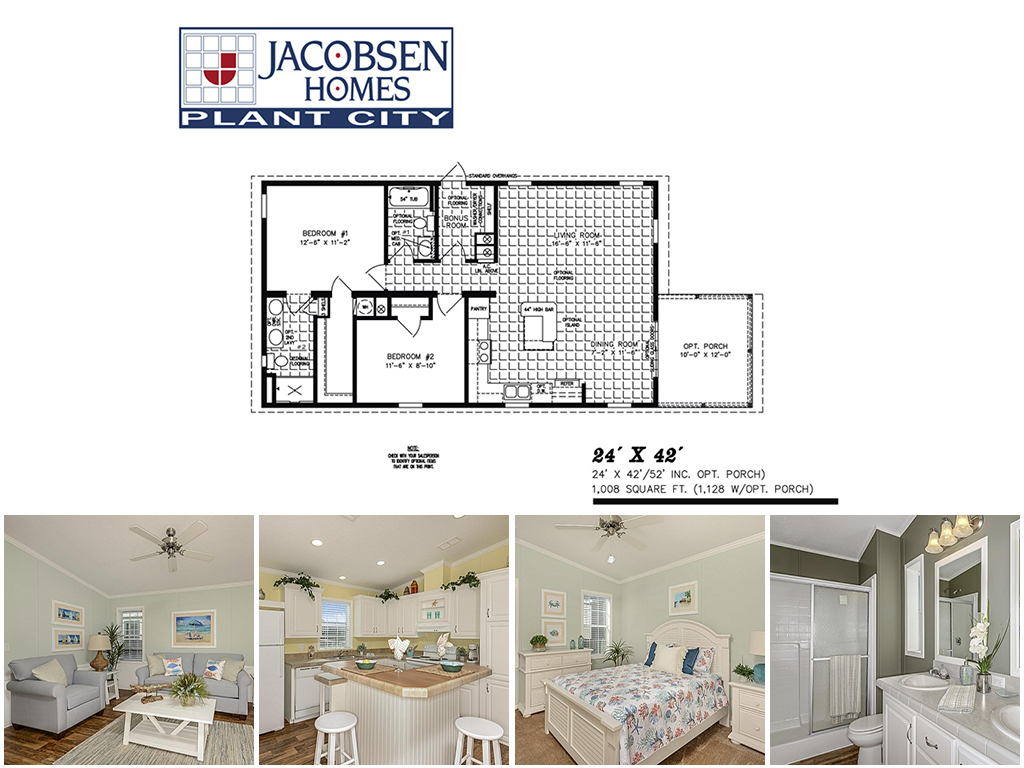
IMP-2421A-17 Mobile Home Floor Plan
1,008 Sq. Ft. | 2 Bedroom | 2 Bath | 24’ X 42’
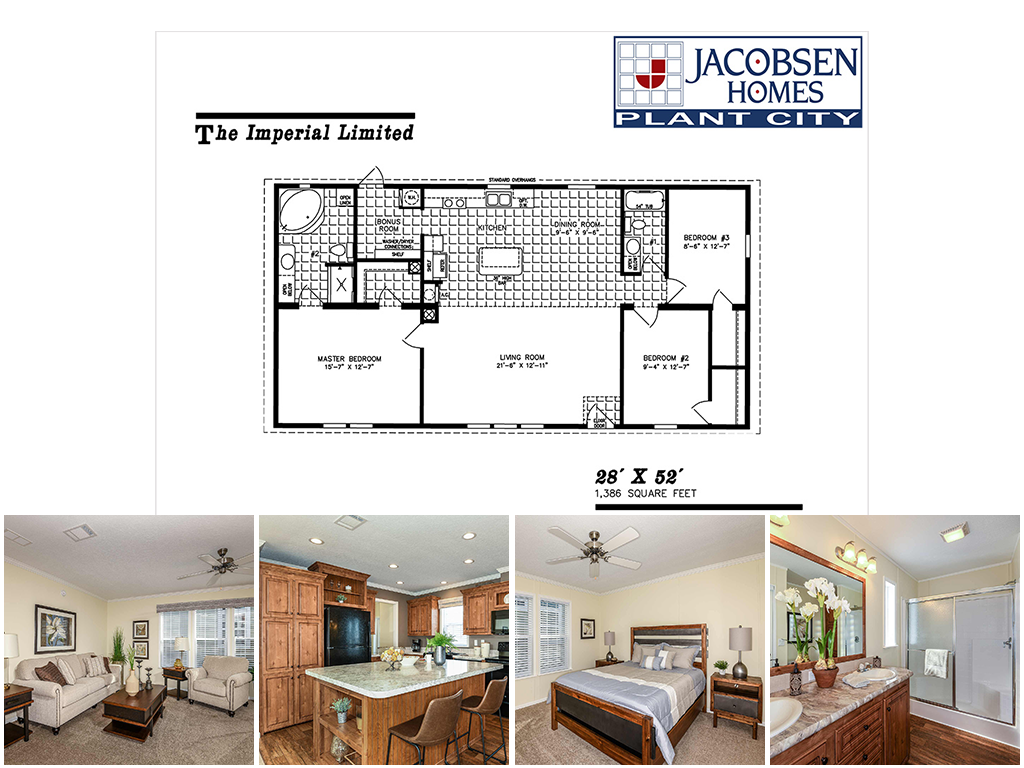
IMP-45213B Mobile Home Floor Plan
1,386 Sq. Ft. | 3 Bedroom | 2 Bath | 28′ X 52′
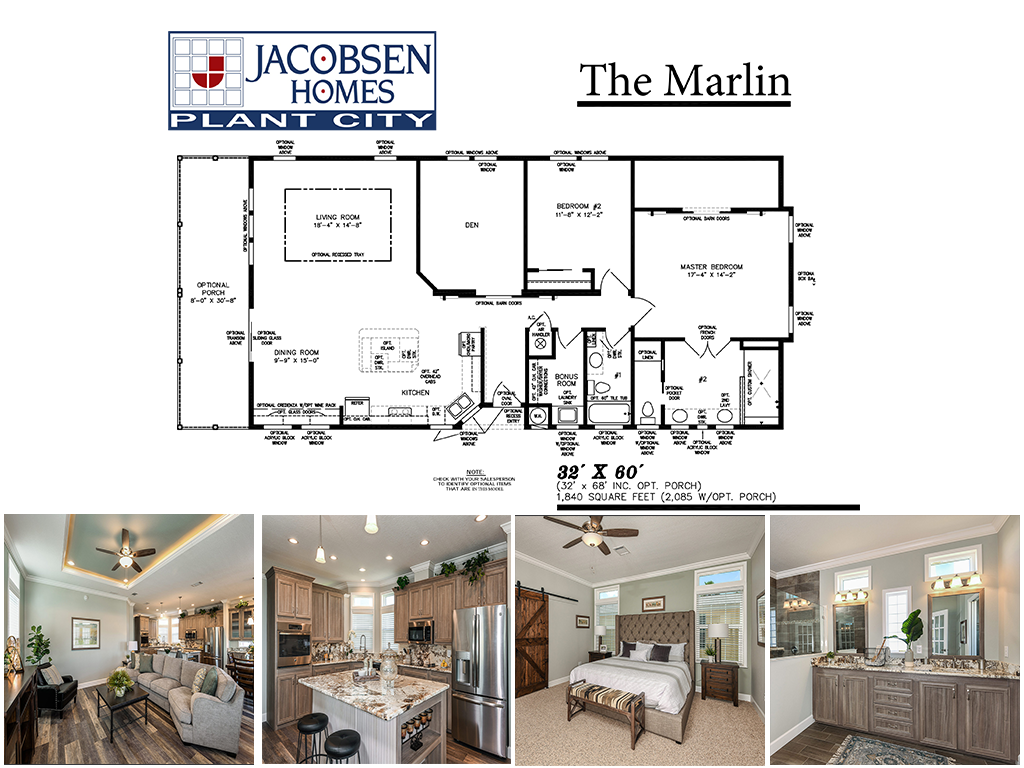
The Marlin 2020
1,840 Sq. Ft. | 2 Bedrooms | Den | Bonus Room | 2 Baths
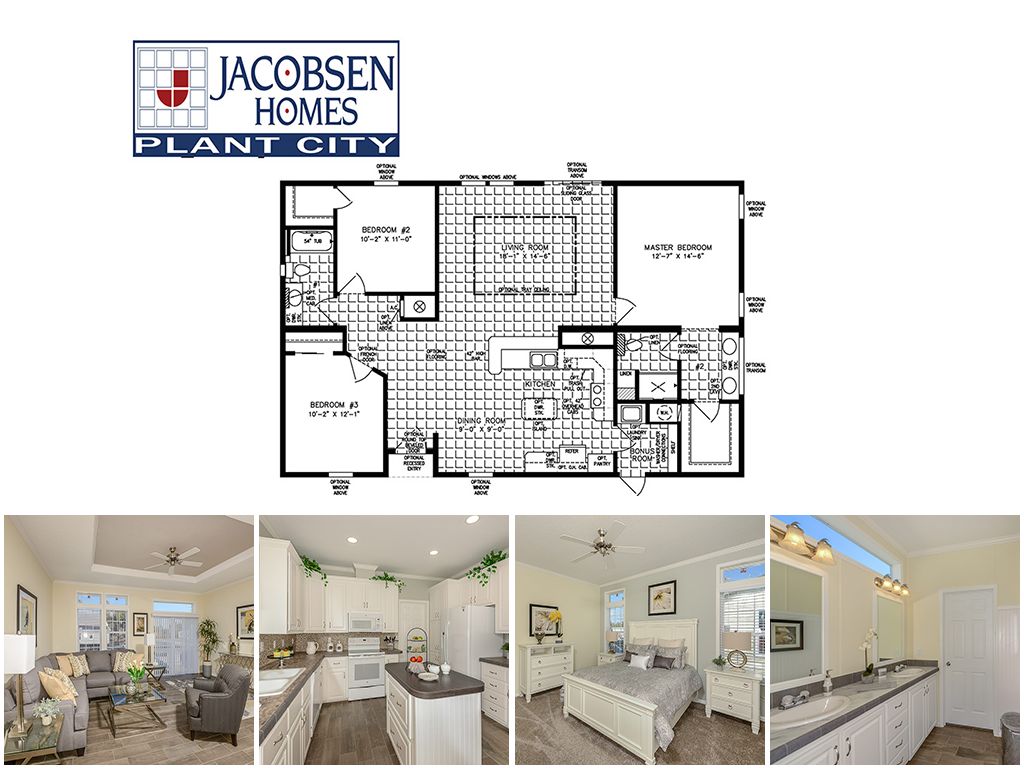
IMP-44819W-17-34622 Mobile Home Floor Plan
1512 Sq. Ft. | 3 Bedroom | 2 Bath | 32′ X 48′
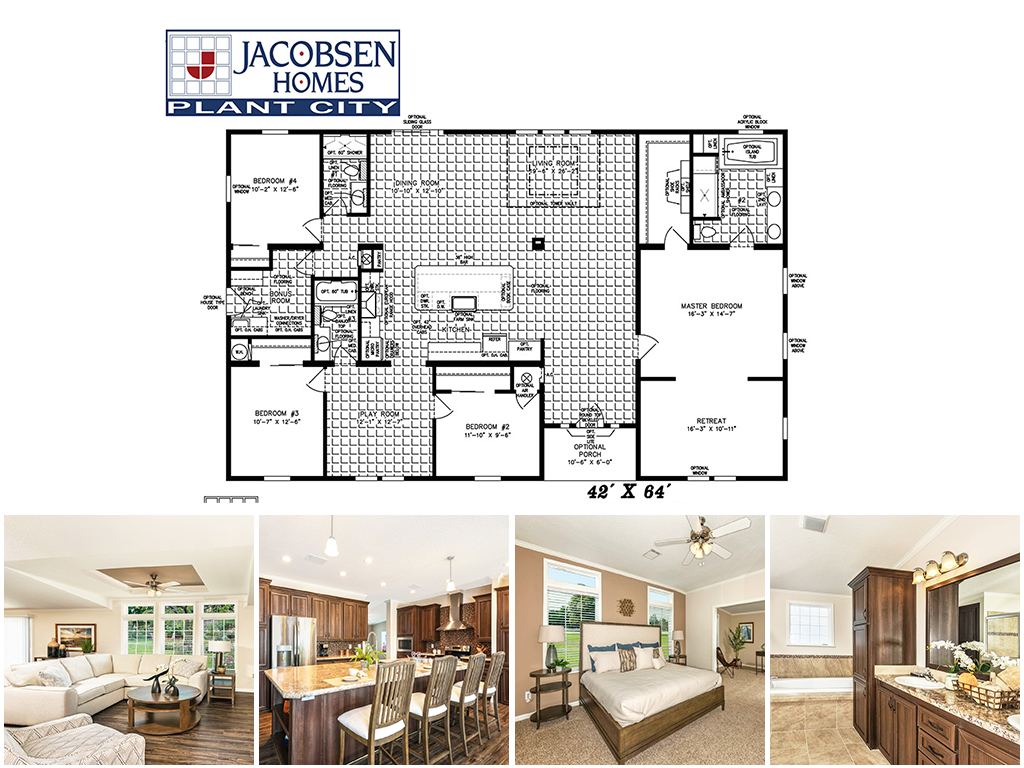
MTNR-7643-MOD1459 Mobile Home Floor Plan
2497 Sq. Ft. | 4 Bedroom | 3 Bath | 42′ X 64′
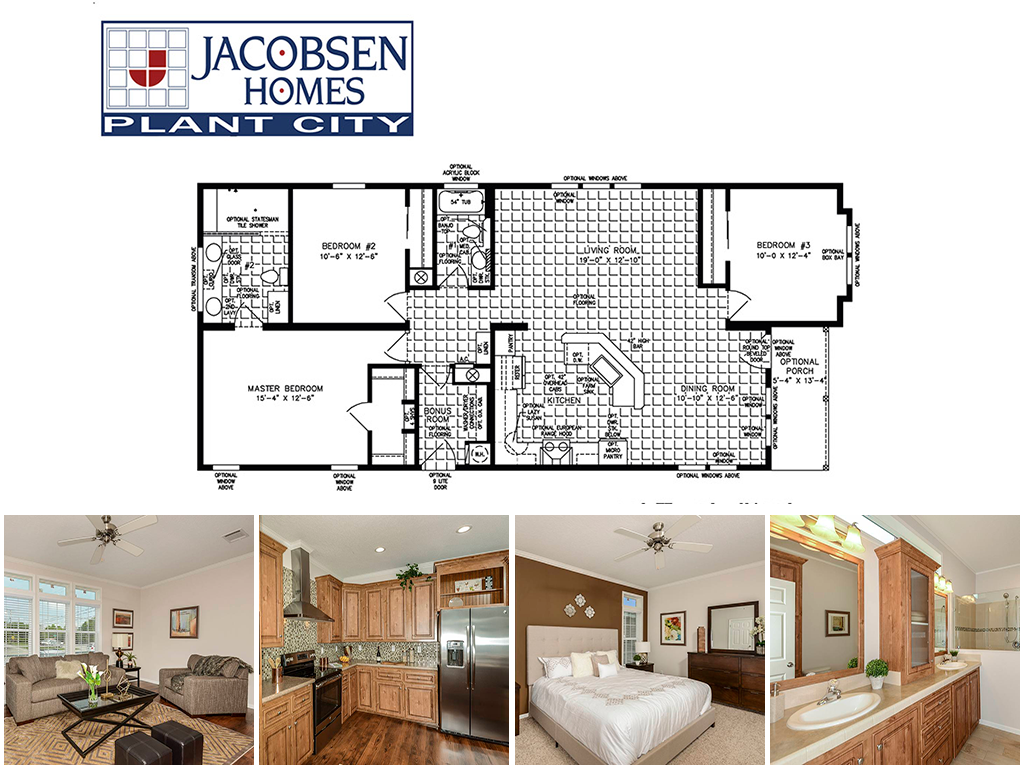
IMP-6531B-34948 Mobile Home Floor Plan
1512 Sq. Ft. | 3 Bedroom | 2 Bath | 28′ X 53′4"
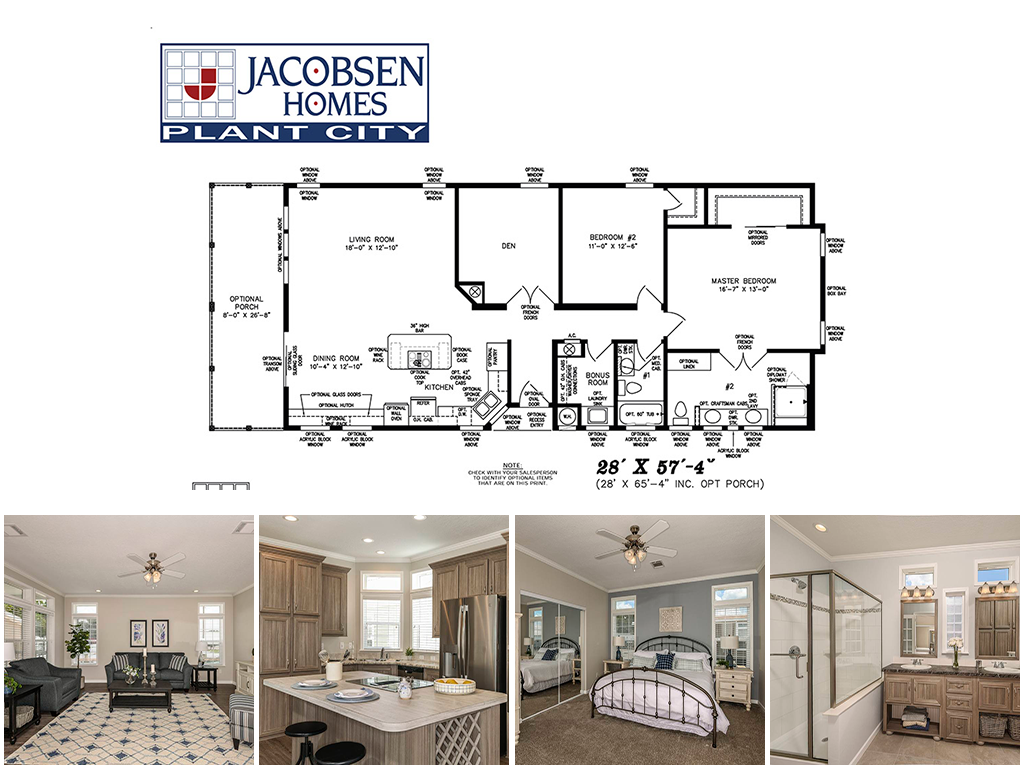
TNR-5573B-35701 Mobile Home Floor Plan
1530 Sq. Ft. | 2 Bedroom | 2 Bath | 28′ X 65′4"
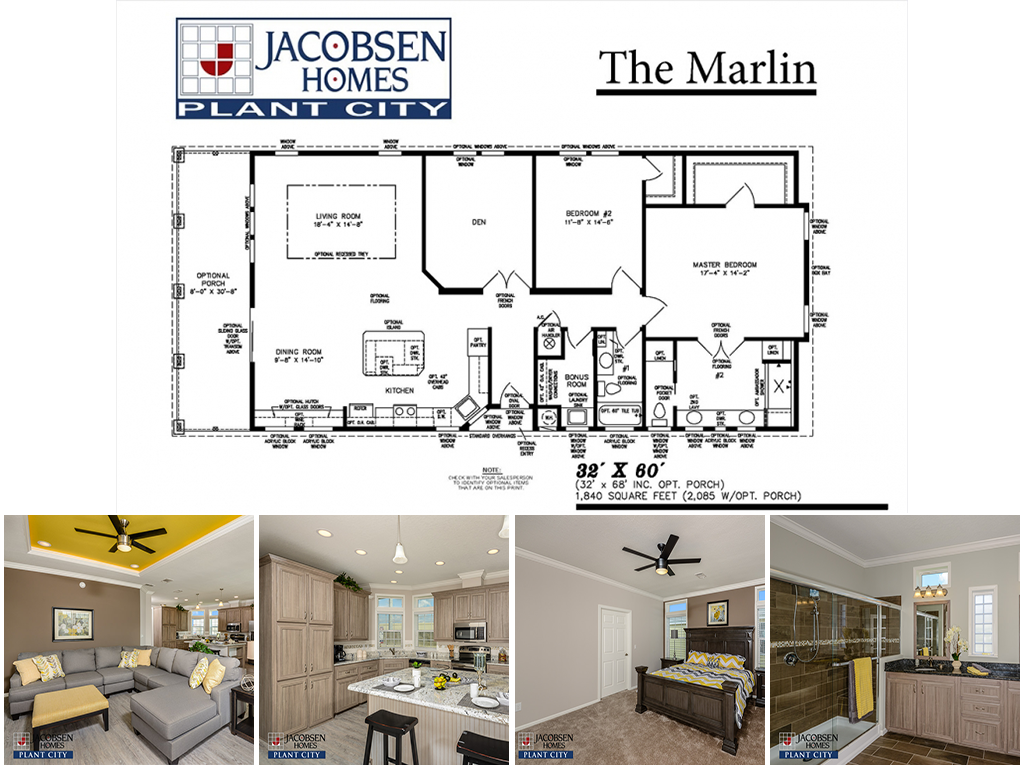
The Marlin 2017
1,840 Sq. Ft. | 2 Bedrooms | Den | Bonus Room | 2 Baths
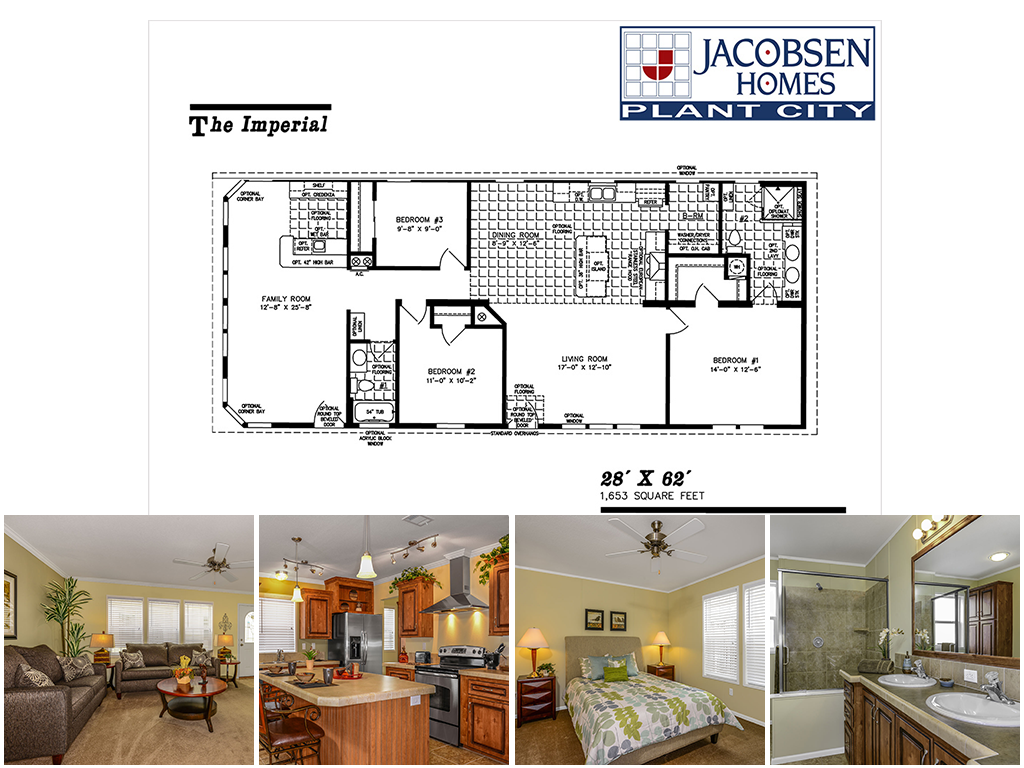
IMP-4623B-525 Mobile Home Floor Plan
1,653 Sq. Ft. | 3 Bedroom | 2 Bath | 28′ X 62′
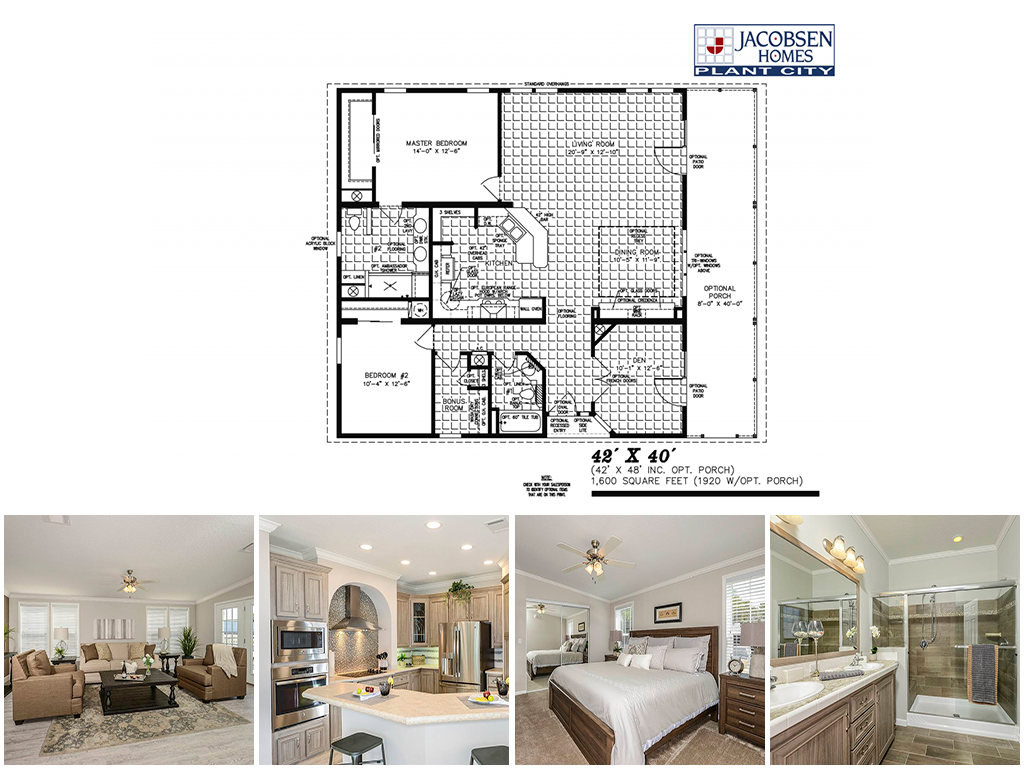
TNR-7401 Mobile Home Floor Plan
1,600 Sq. Ft. | 2 Bedroom | 2 Bath | 40′ X 40′
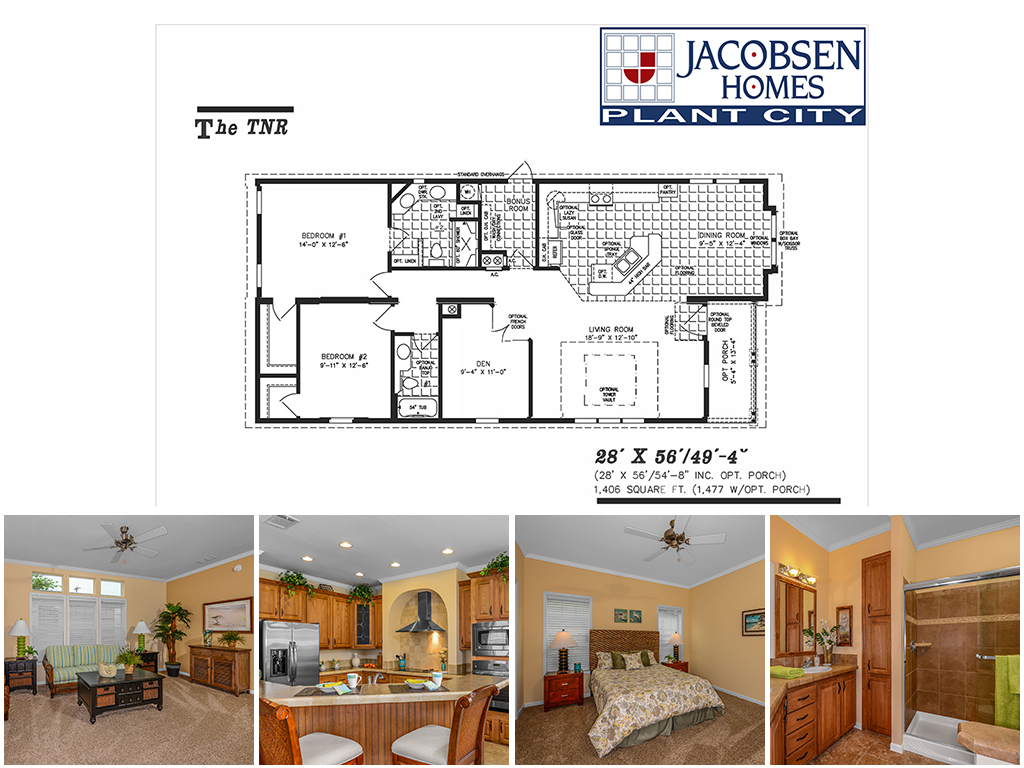
TNR-6563B Mobile Home Floor Plan
1,406 Sq. Ft. | 2 Bedroom | 2 Bath | 28′ X 56′/49′
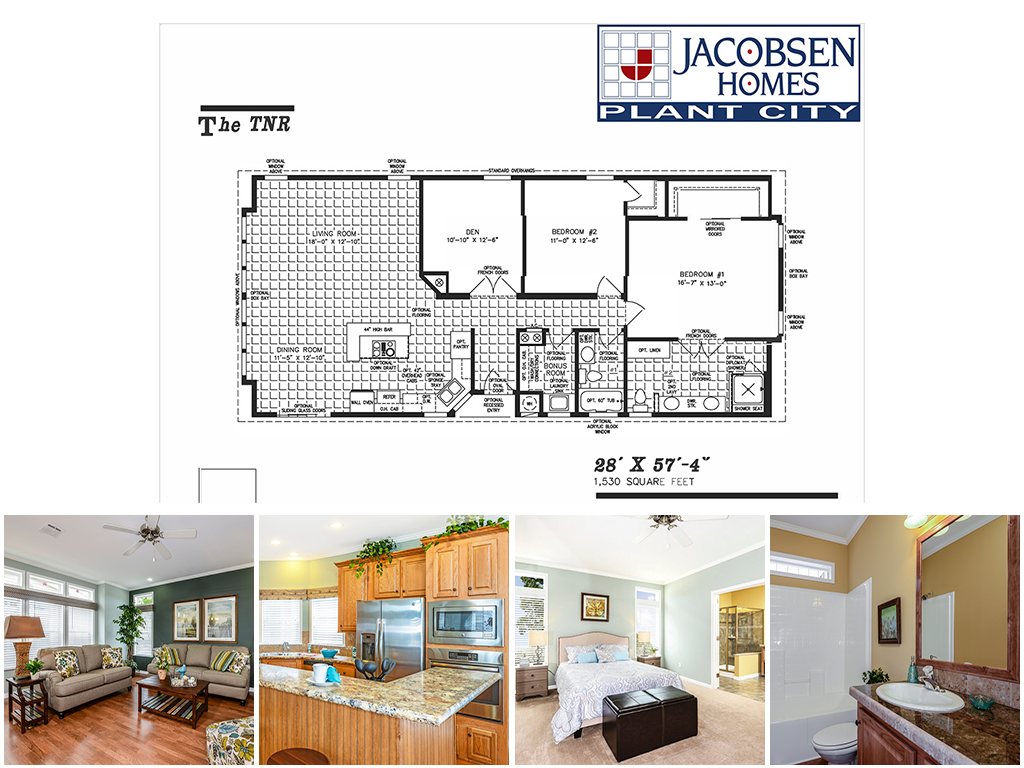
TNR-5573B/15 Mobile Home Floor Plan
1,530 Sq. Ft. | 2 Bedroom | 2 Bath | 28′ X 57′
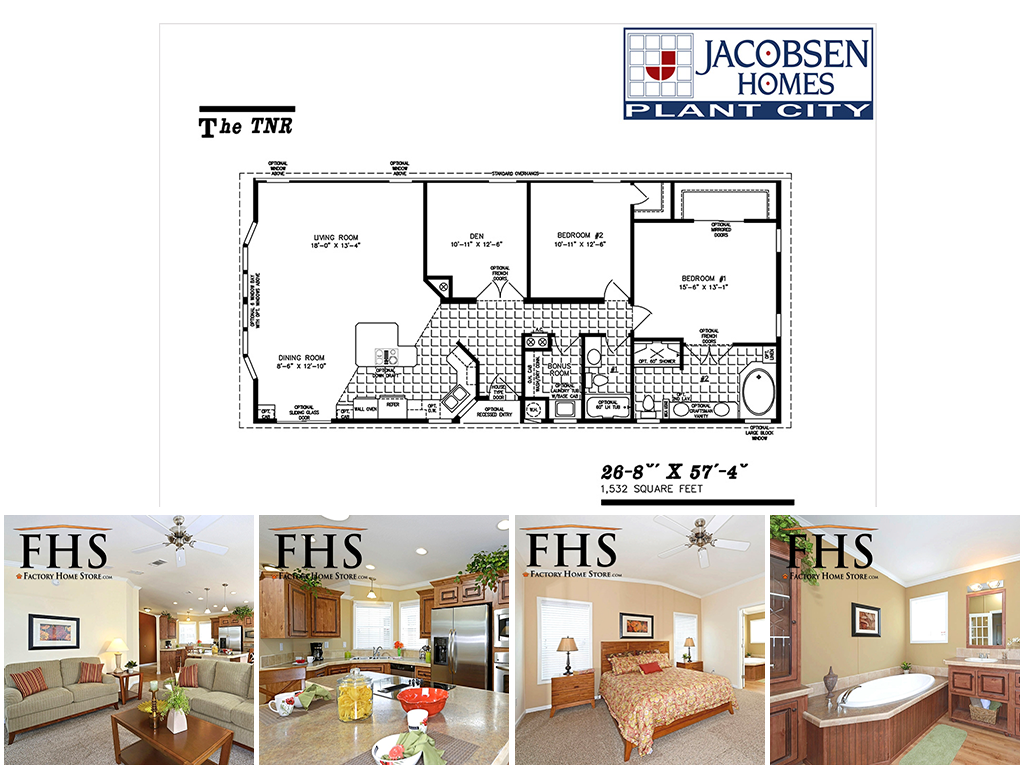
TNR-5572B-076 Mobile Home Floor Plan
1,532 Sq. Ft. | 2 Bedroom | 2 Bath | 26′ X 57′
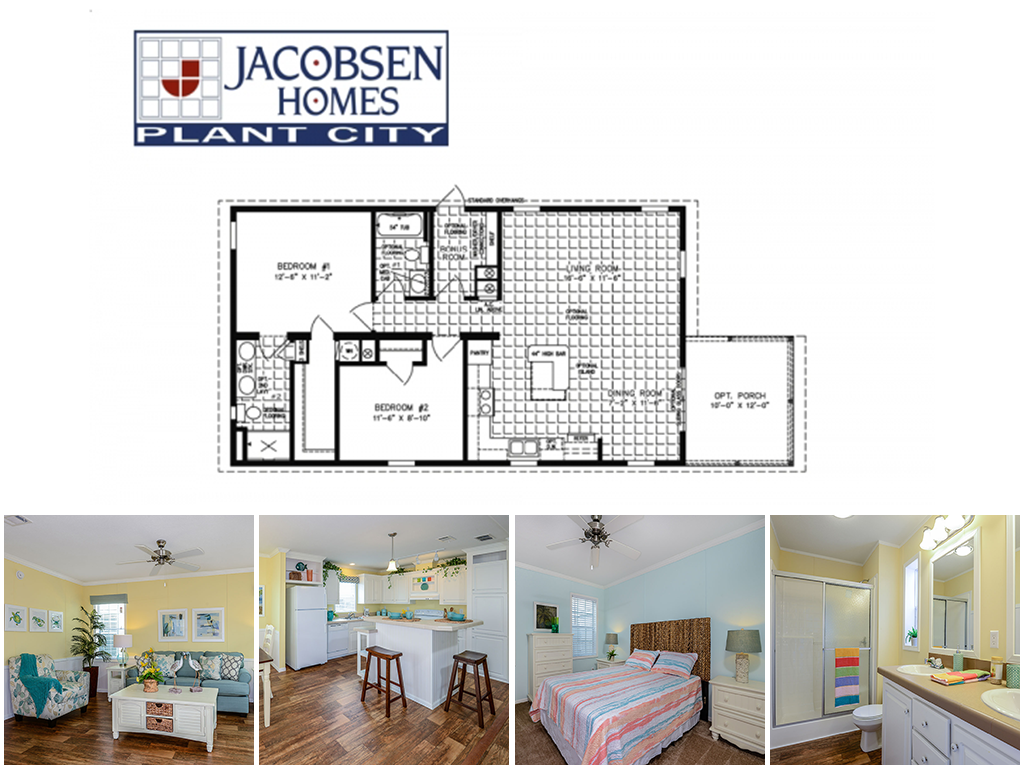
IMP-2421A/15 Mobile Home Floor Plan
1,008 Sq. Ft. | 2 Bedroom | 2 Bath | 24′ X 42′
