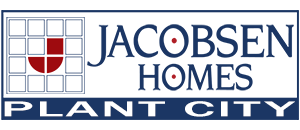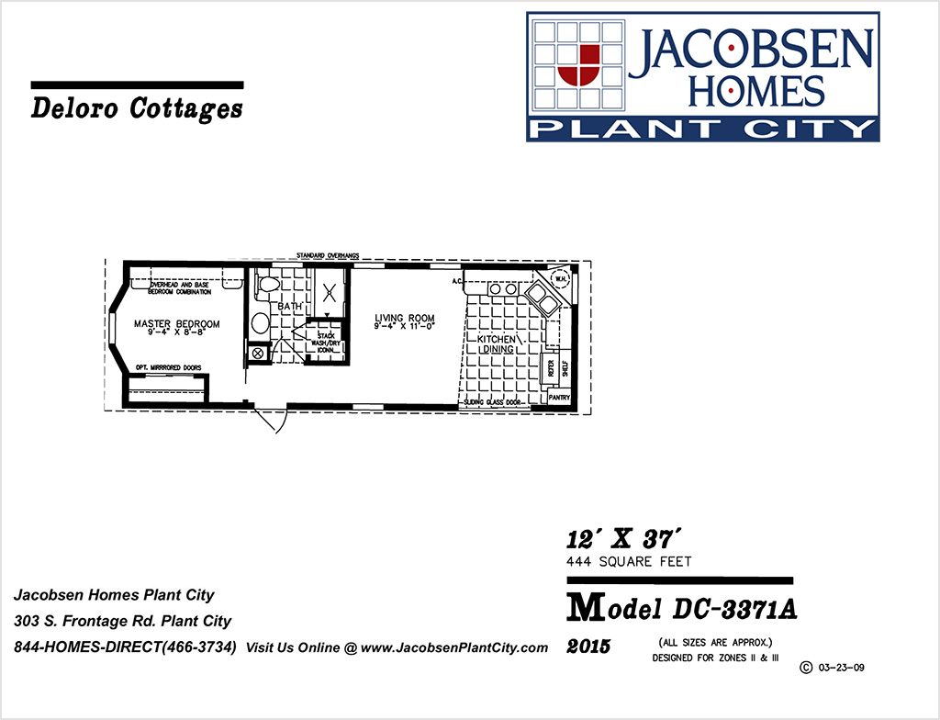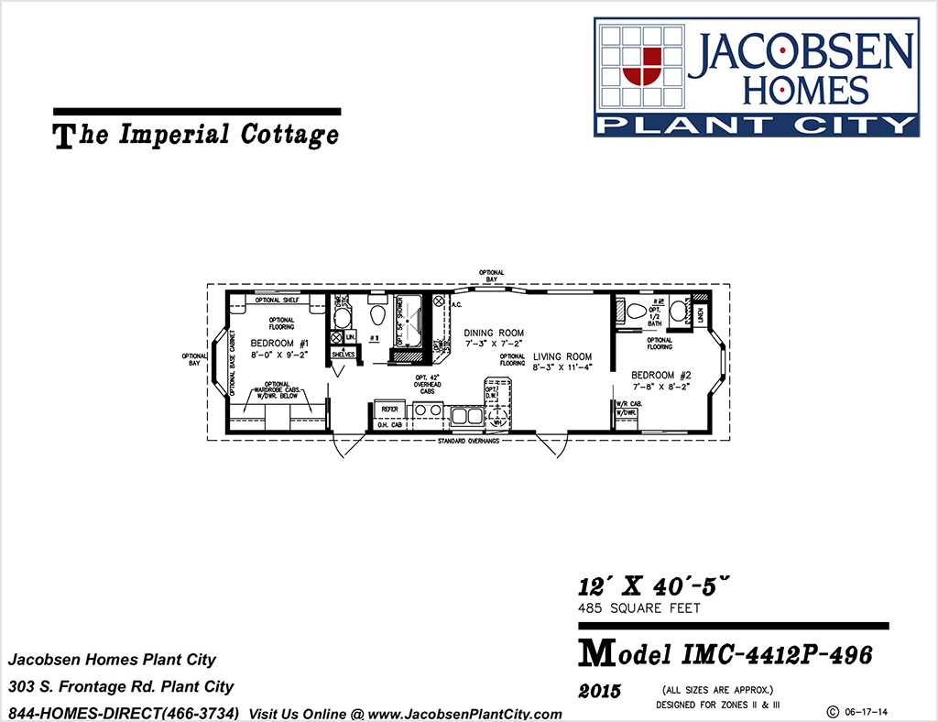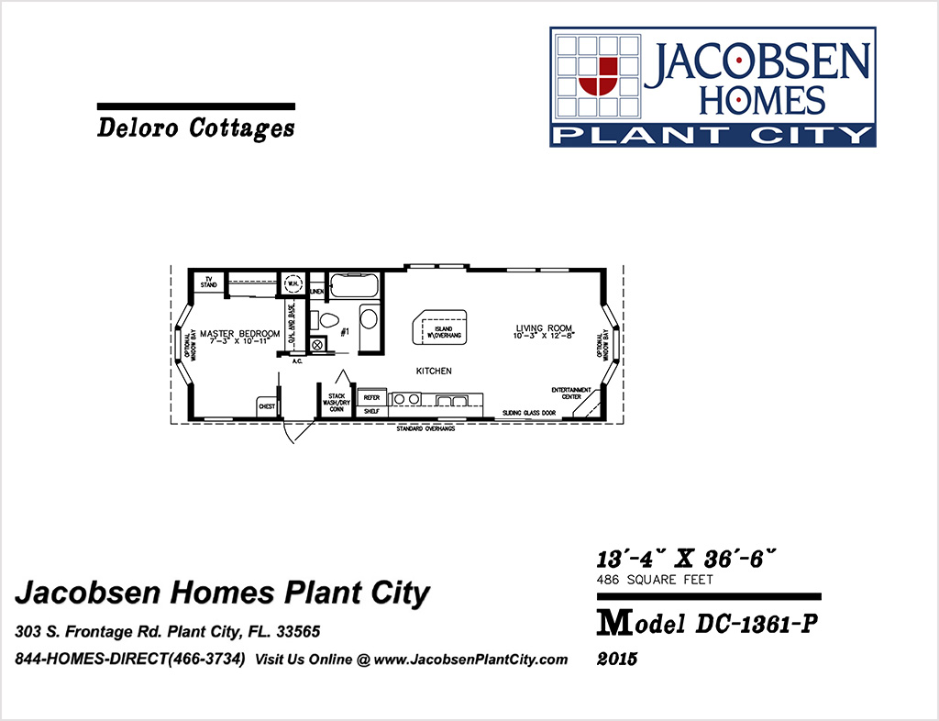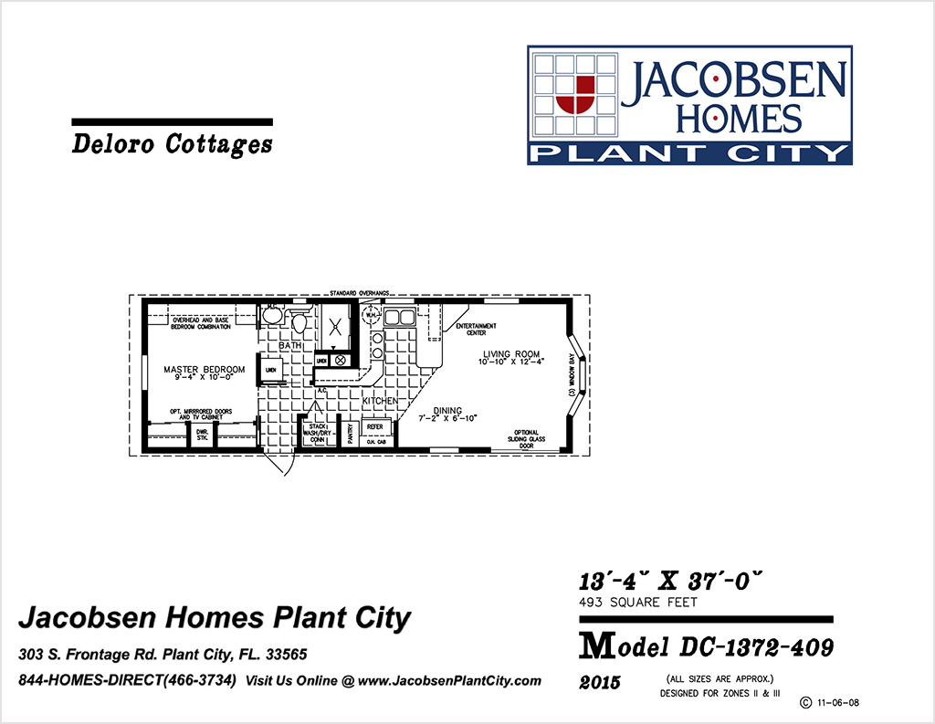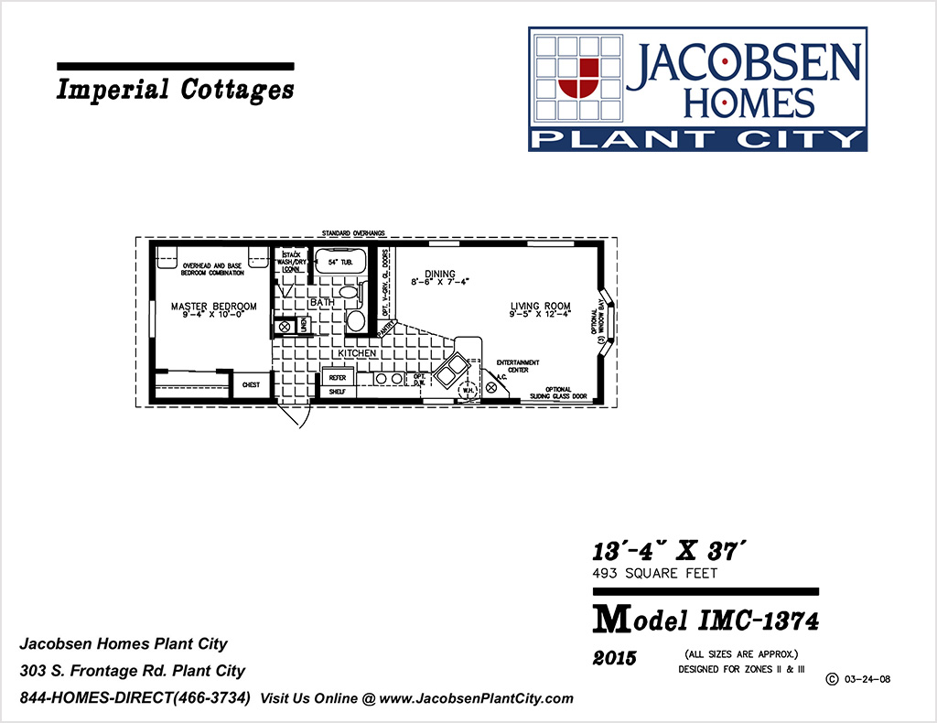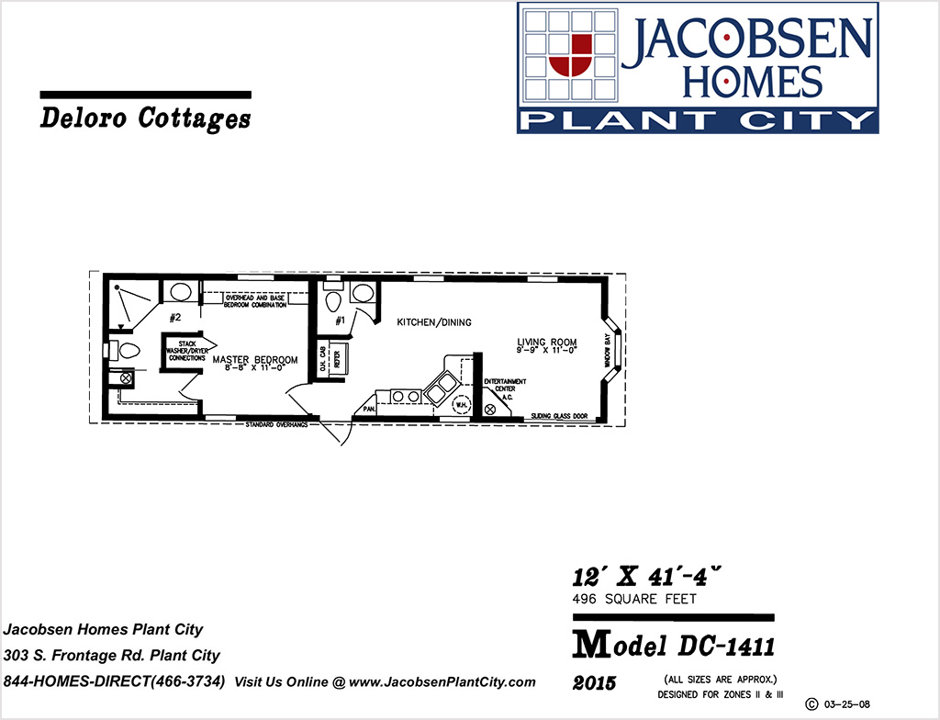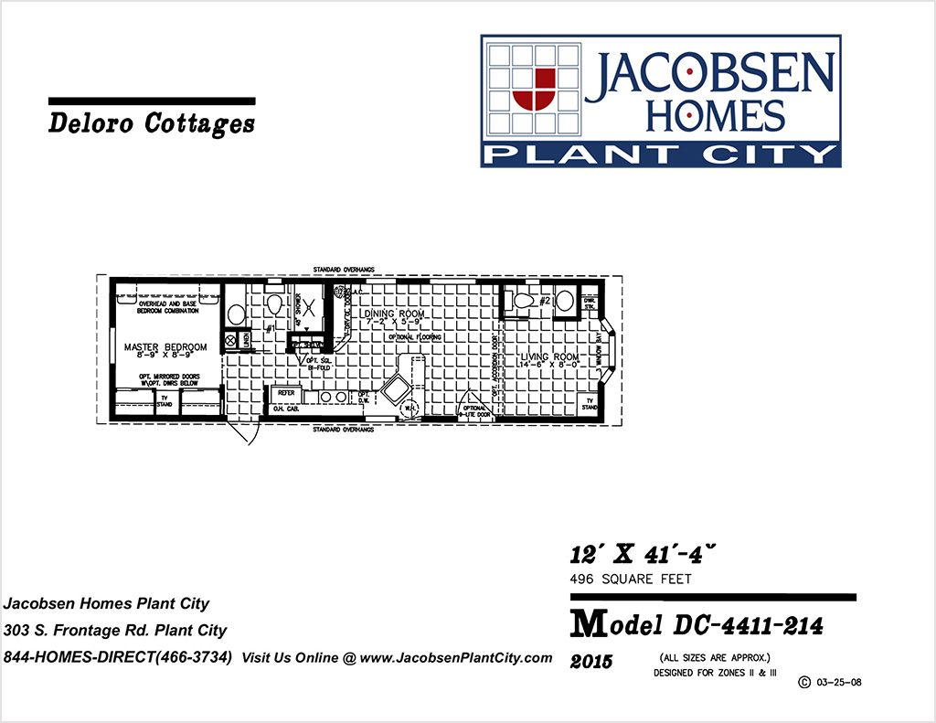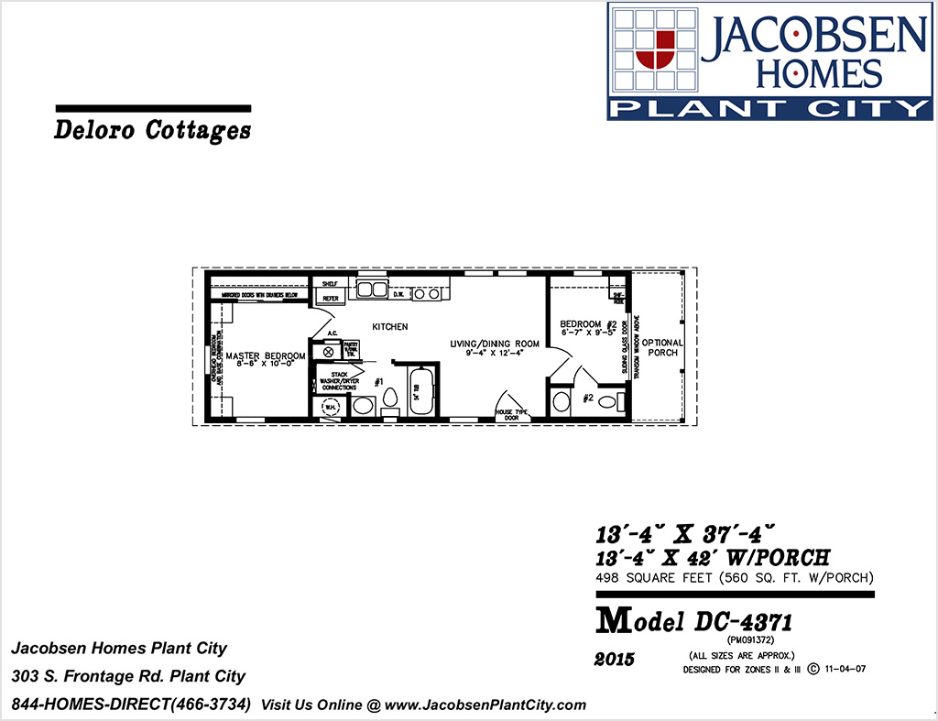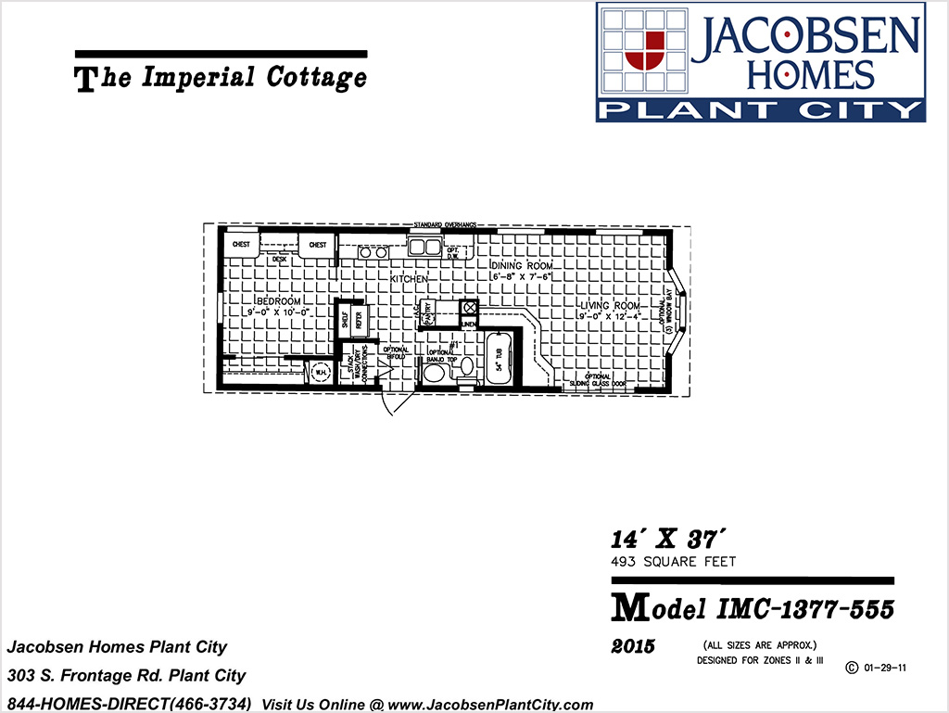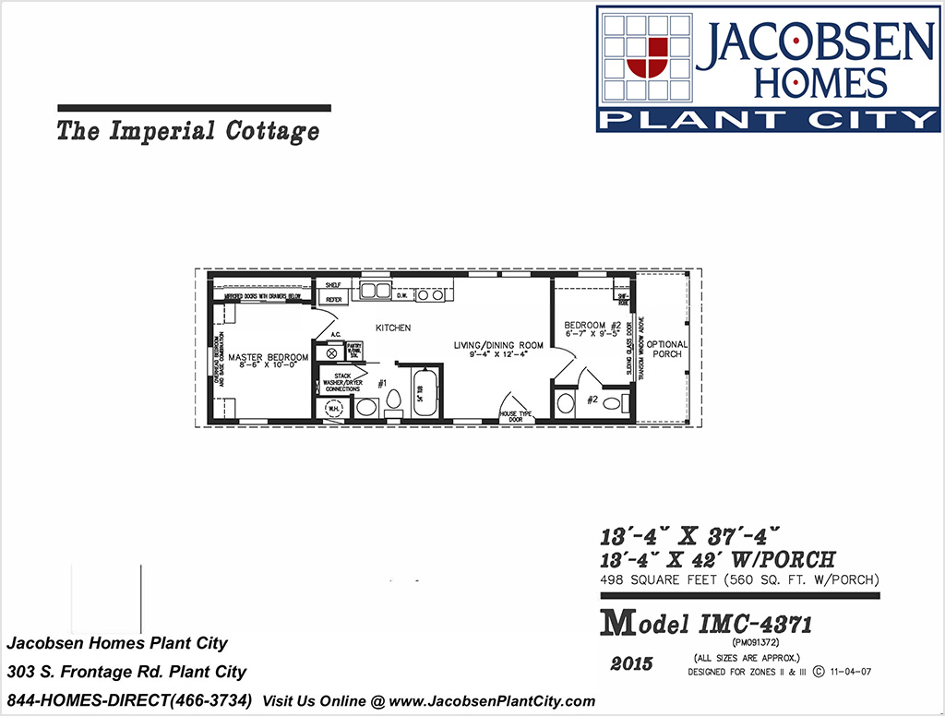ODAdmin2020-01-14T17:18:31-05:00
DC-3371A Mobile Home Floor Plan
444 Sq. Ft. | 1 Bedroom | 1 Bath | 12′ X 37′
ODAdmin2020-01-22T14:03:27-05:00
IMC-4412P-496 Mobile Home Floor Plan
485 Sq. Ft. | 2 Bedroom | 2 Bath | 12′ X 40′
ODAdmin2020-01-22T14:07:58-05:00
DC-1361P Mobile Home Floor Plan
486 Sq. Ft. | 1 Bedroom | 1 Bath | 13′ X 36′
ODAdmin2020-01-22T14:07:21-05:00
DC-1372 Mobile Home Floor Plan
493 Sq. Ft. | 1 Bedroom | 1 Bath | 13′ X 37′
ODAdmin2020-01-14T16:59:26-05:00
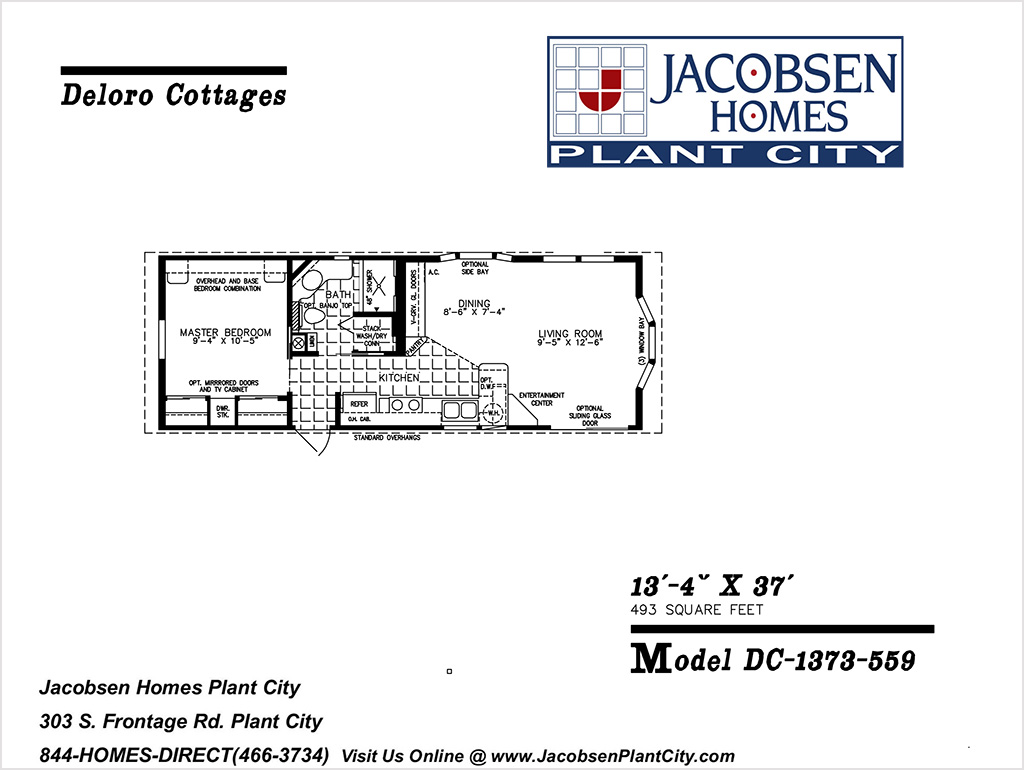

DC-1373-559 Mobile Home Floor Plan
493 Sq. Ft. | 1 Bedroom | 1 Bath | 13′ X 37′
ODAdmin2020-01-14T16:59:04-05:00
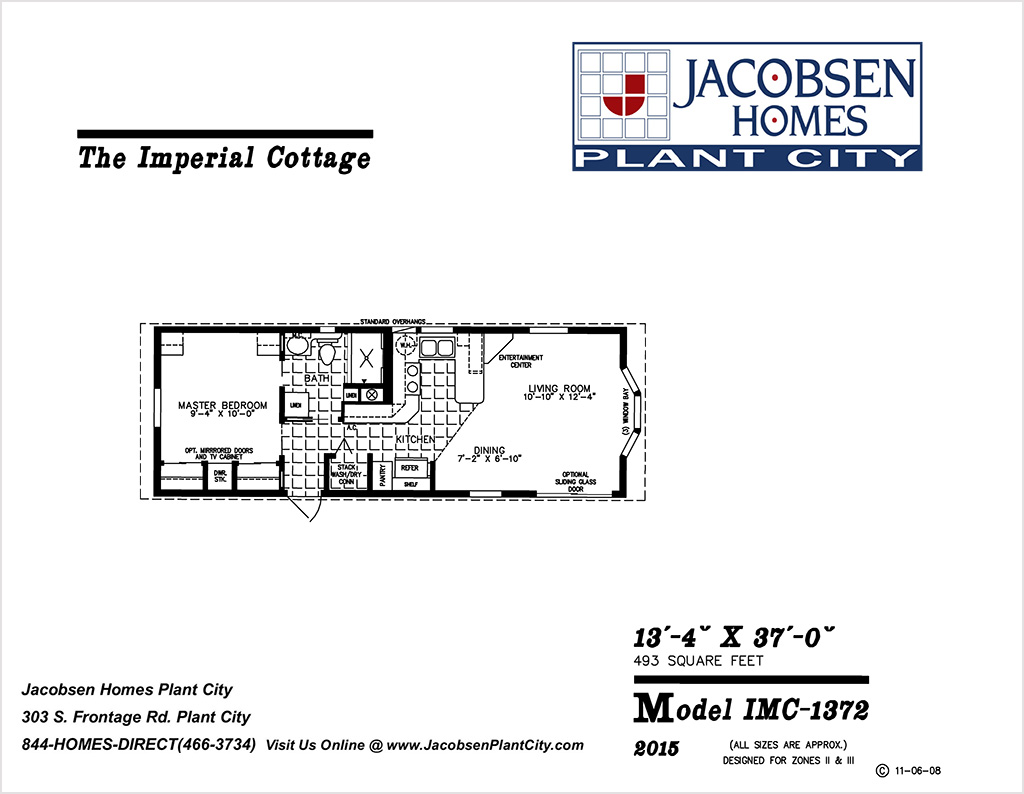

IMC-1372 Mobile Home Floor Plan
493 Sq. Ft. | 1 Bedroom | 1 Bath | 13′ X 37′
ODAdmin2020-01-22T14:05:00-05:00
IMC-1374 Mobile Home Floor Plan
493 Sq. Ft. | 1 Bedroom | 1 Bath | 14′ X 37′
ODAdmin2020-01-22T14:03:50-05:00
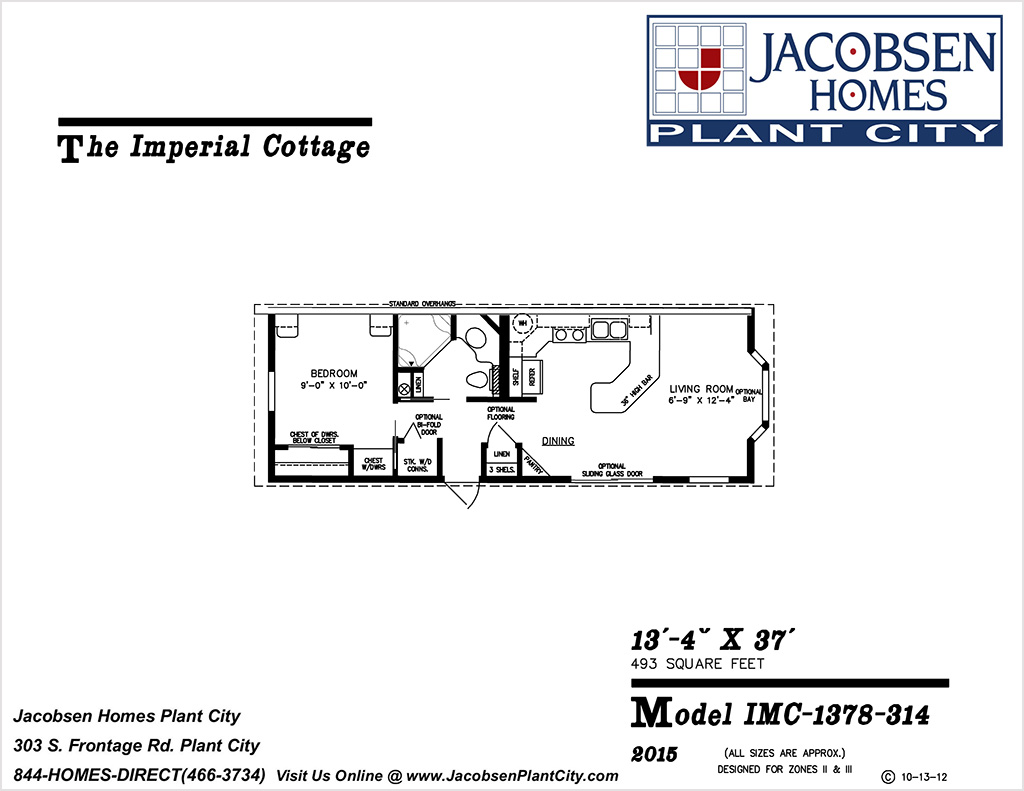

IMC-1378-314 Mobile Home Floor Plan
493 Sq. Ft. | 1 Bedroom | 1 Bath | 13′ X 37′
ODAdmin2020-01-22T14:06:58-05:00
DC-1411 Mobile Home Floor Plan
496 Sq. Ft. | 1 Bedroom | 1.5 Bath | 12′ X 41′
ODAdmin2020-01-22T14:05:16-05:00
DC-4411-214 Mobile Home Floor Plan
496 Sq. Ft. | 1 Bedroom | 1.5 Bath | 12′ X 41′
ODAdmin2020-01-22T14:05:26-05:00
DC-4371 Mobile Home Floor Plan
498 Sq. Ft. | 1 Bedroom | 1.5 Bath | 13′ X 37′
ODAdmin2020-01-22T14:04:02-05:00
IMC-1377 Mobile Home Floor Plan
498 Sq. Ft. | 1 Bedroom | 1 Bath | 13′ X 37′
ODAdmin2020-01-22T14:03:40-05:00
IMC-4371 Mobile Home Floor Plan
498 Sq. Ft. | 2 Bedroom | 1.5 Bath | 13′ X 37′
ODAdmin2020-01-14T17:05:49-05:00
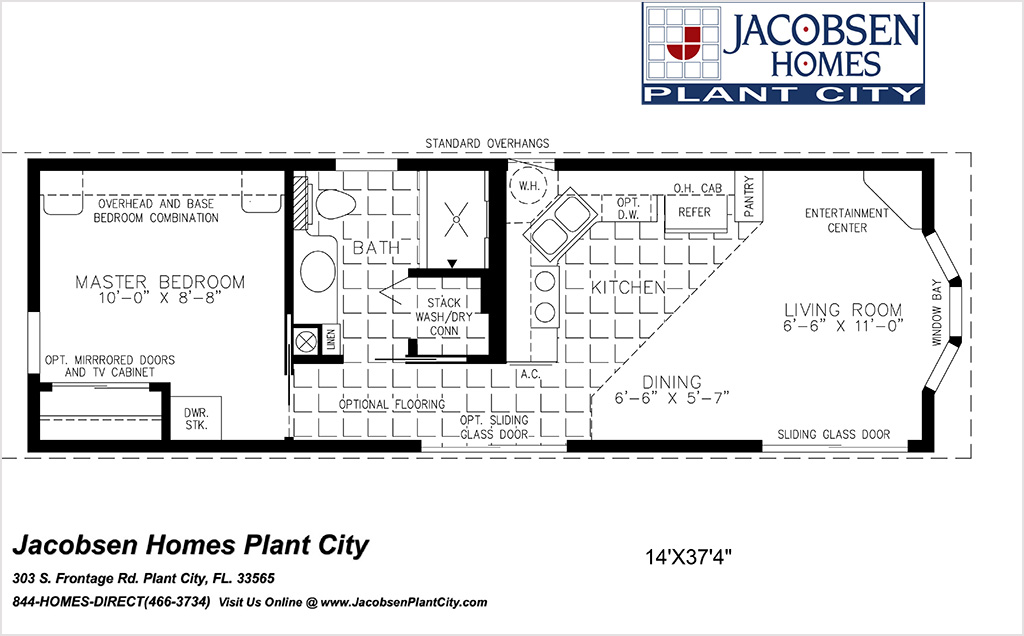

DC-1371A Mobile Home Floor Plan
521 Sq. Ft. | 1 Bedroom | 1 Bath | 14’ X 37’ 4"
