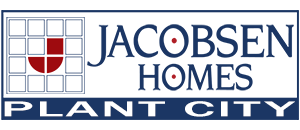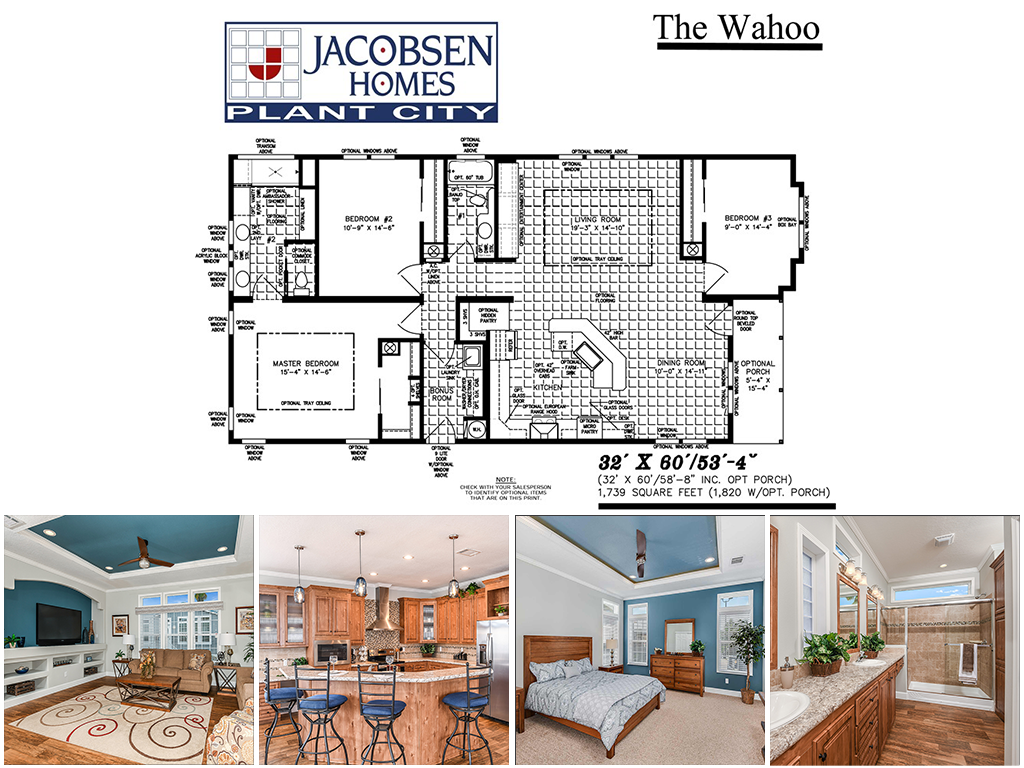Mark Malanowicz2020-01-27T11:18:42-05:00
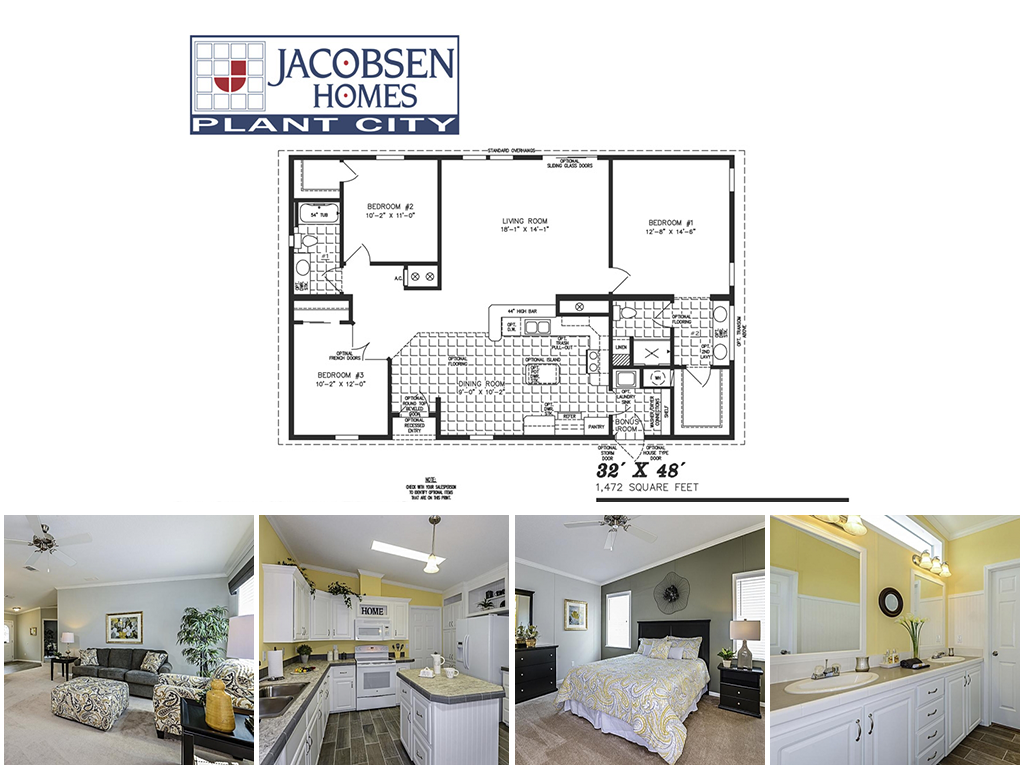

IMP-44819W-505 Mobile Home Floor Plan
1,472 Sq. Ft. | 3 Bedroom | 2 Bath | 32’ X 48’
ODAdmin2020-11-04T12:36:54-05:00
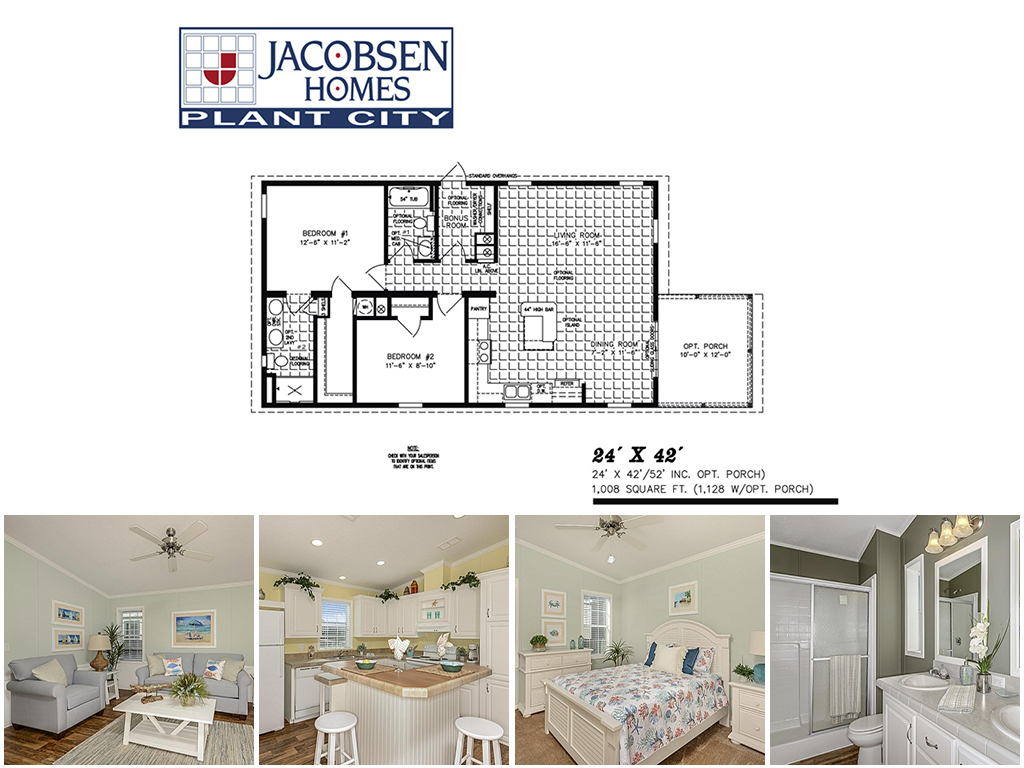

IMP-2421A-17 Mobile Home Floor Plan
1,008 Sq. Ft. | 2 Bedroom | 2 Bath | 24’ X 42’
Mark Malanowicz2020-01-27T11:28:17-05:00
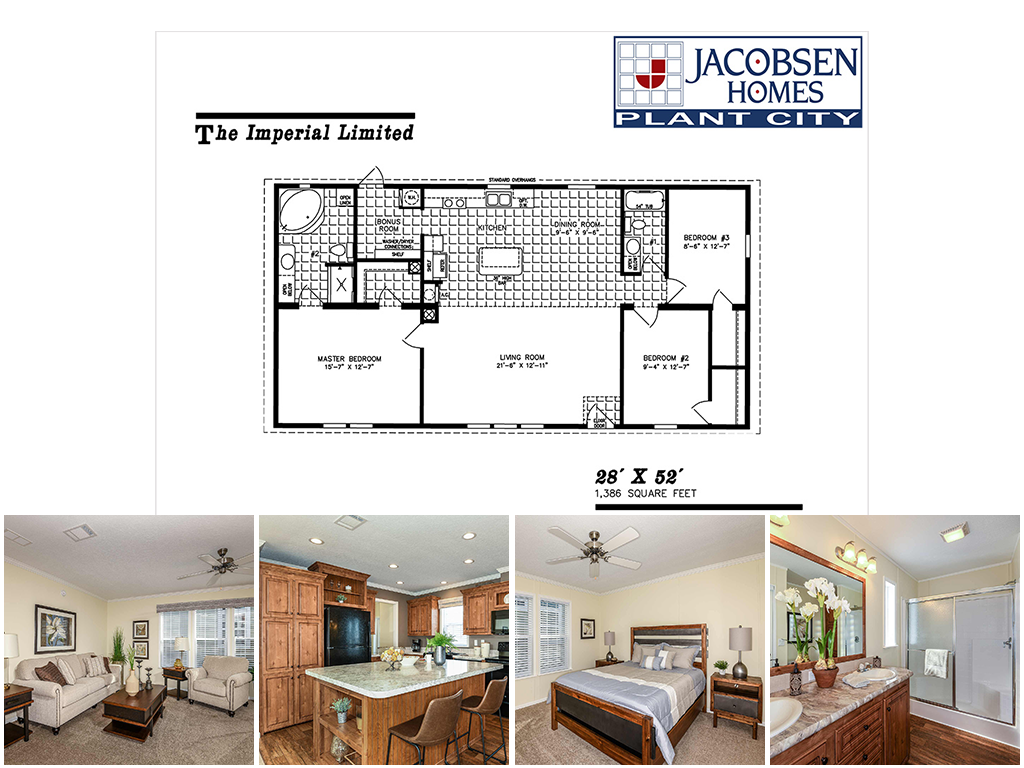

IMP-45213B Mobile Home Floor Plan
1,386 Sq. Ft. | 3 Bedroom | 2 Bath | 28′ X 52′
ODAdmin2020-01-27T11:16:15-05:00
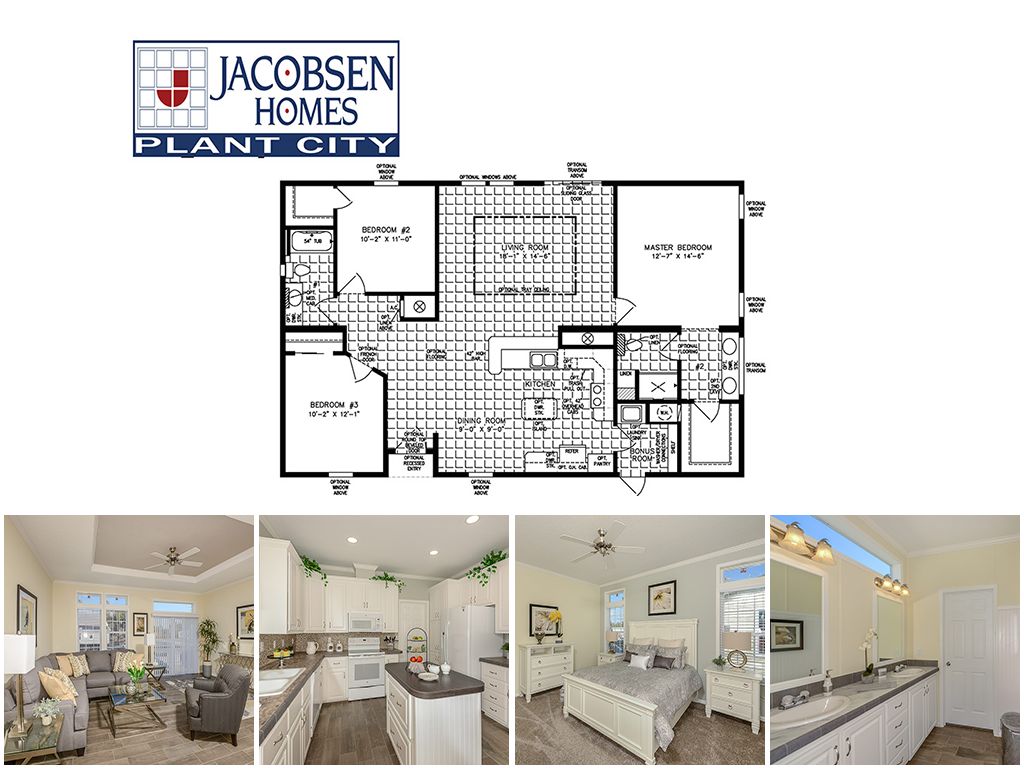

IMP-44819W-17-34622 Mobile Home Floor Plan
1512 Sq. Ft. | 3 Bedroom | 2 Bath | 32′ X 48′
ODAdmin2021-09-19T18:26:59-04:00
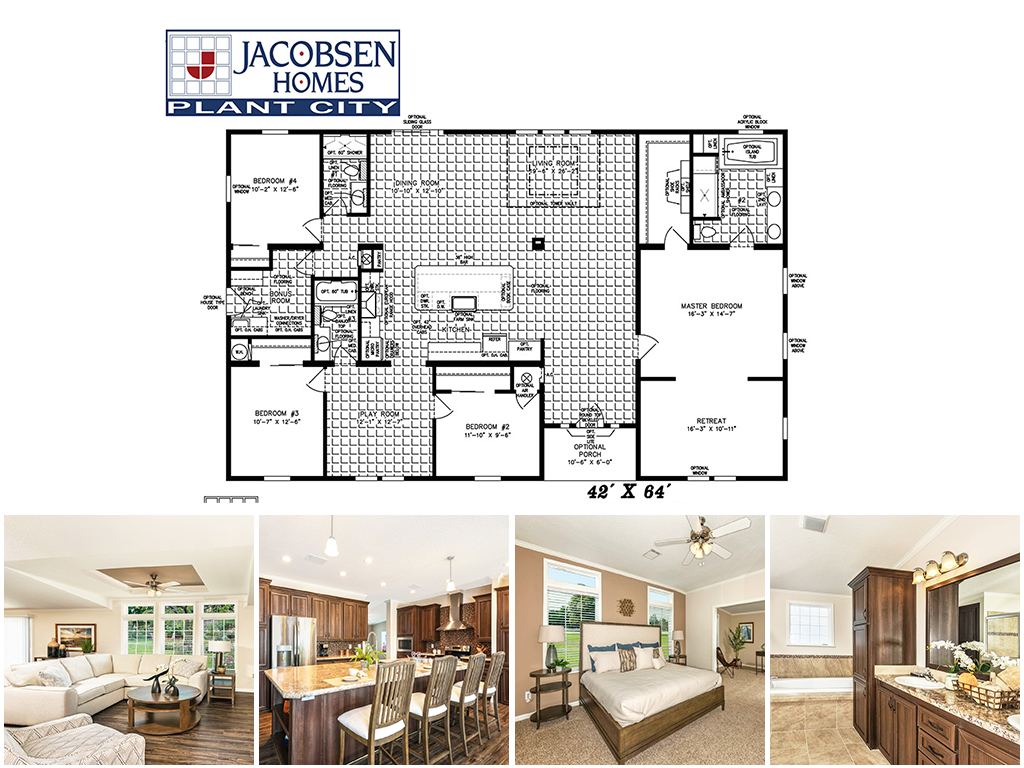

MTNR-7643-MOD1459 Mobile Home Floor Plan
2497 Sq. Ft. | 4 Bedroom | 3 Bath | 42′ X 64′
ODAdmin2020-01-27T11:30:56-05:00
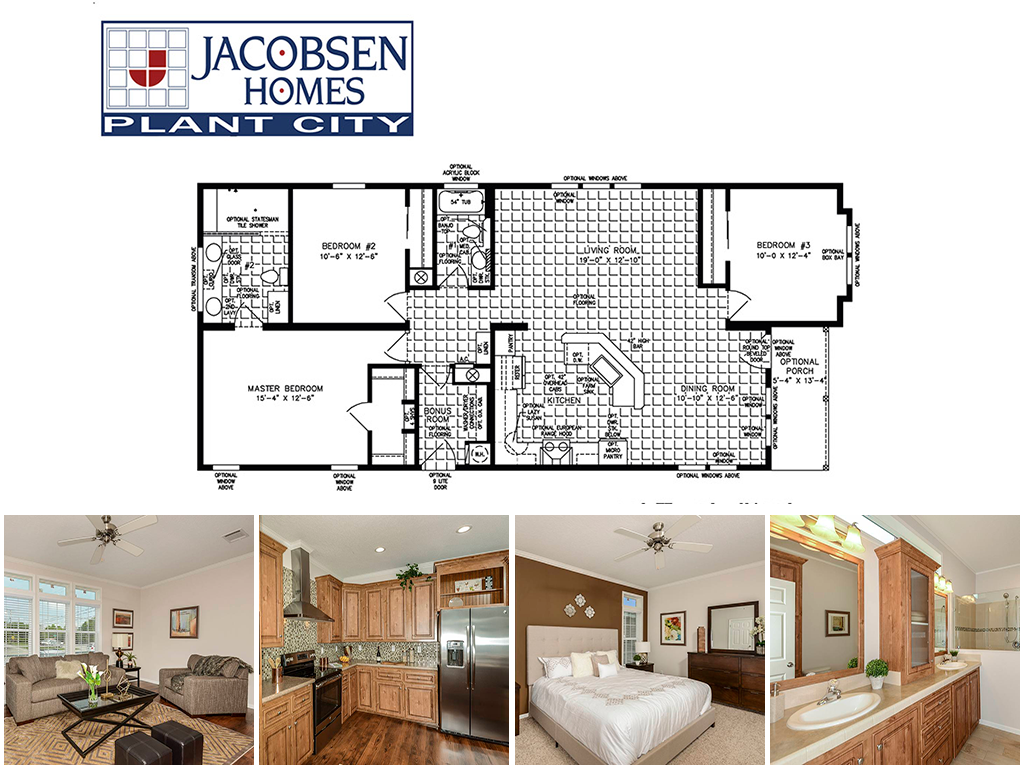

IMP-6531B-34948 Mobile Home Floor Plan
1512 Sq. Ft. | 3 Bedroom | 2 Bath | 28′ X 53′4"
ODAdmin2021-09-19T18:25:28-04:00
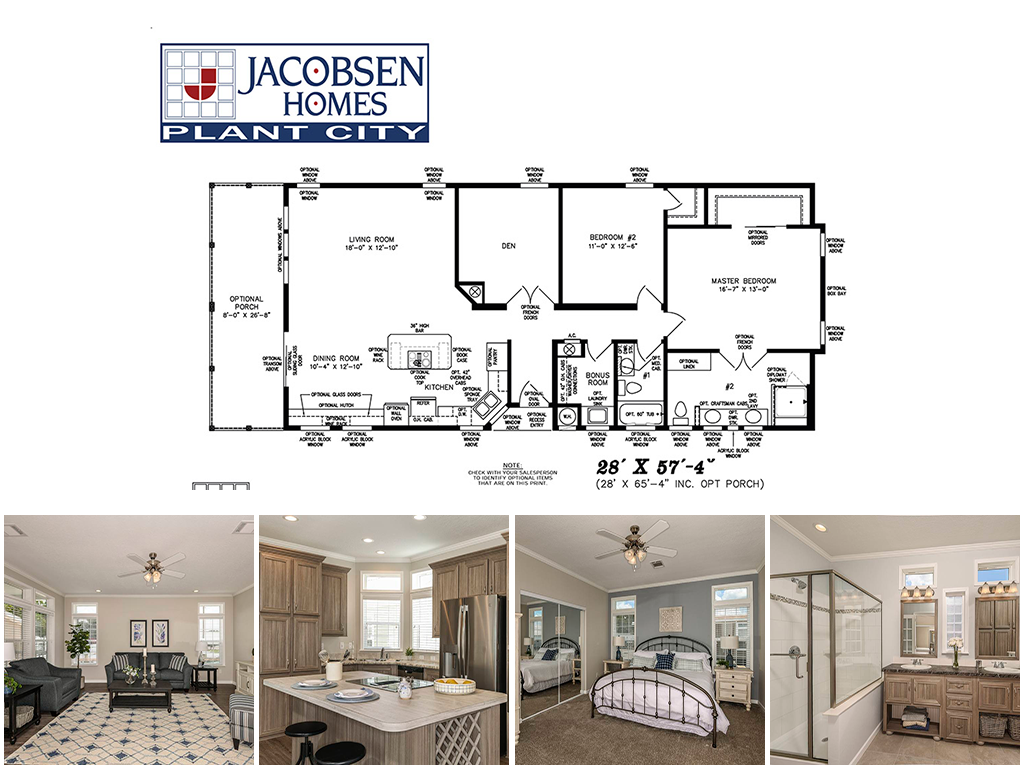

TNR-5573B-35701 Mobile Home Floor Plan
1530 Sq. Ft. | 2 Bedroom | 2 Bath | 28′ X 65′4"
ODAdmin2020-01-27T11:33:52-05:00
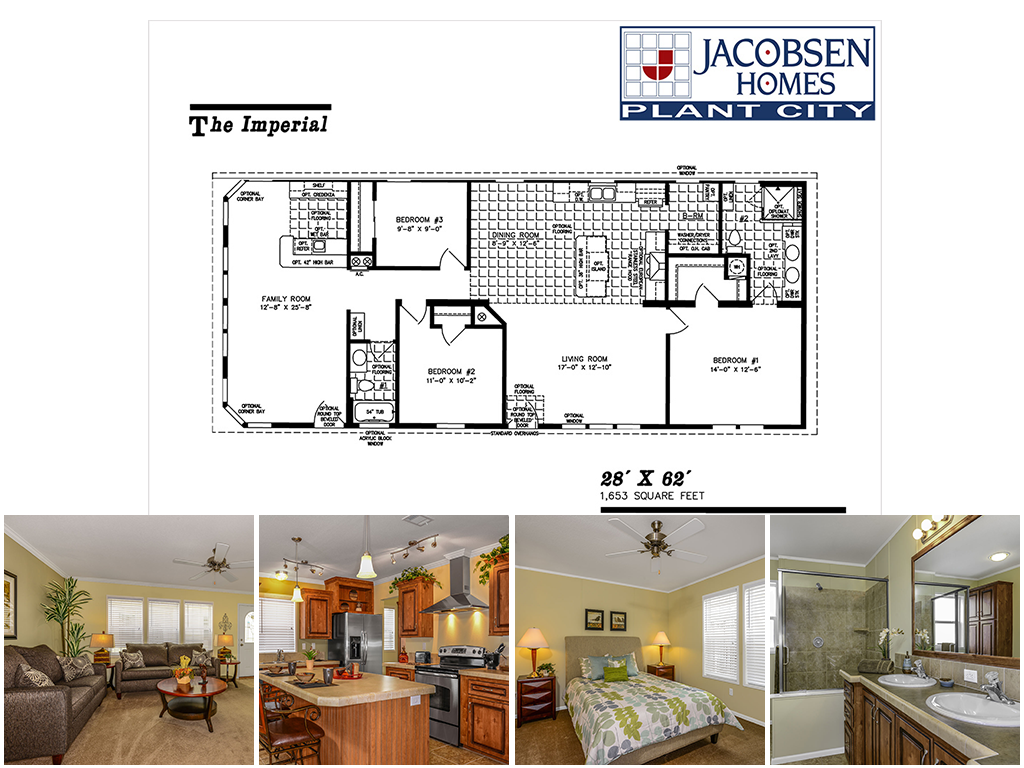

IMP-4623B-525 Mobile Home Floor Plan
1,653 Sq. Ft. | 3 Bedroom | 2 Bath | 28′ X 62′
ODAdmin2020-01-27T11:37:41-05:00
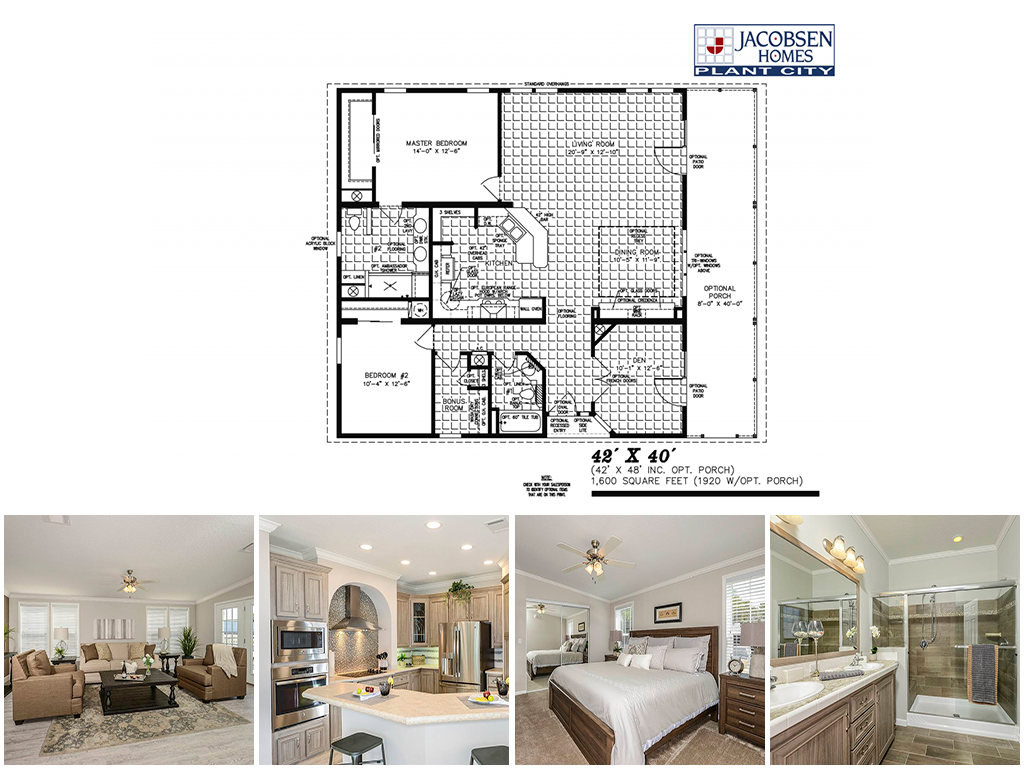

TNR-7401 Mobile Home Floor Plan
1,600 Sq. Ft. | 2 Bedroom | 2 Bath | 40′ X 40′
ODAdmin2020-01-27T11:40:09-05:00
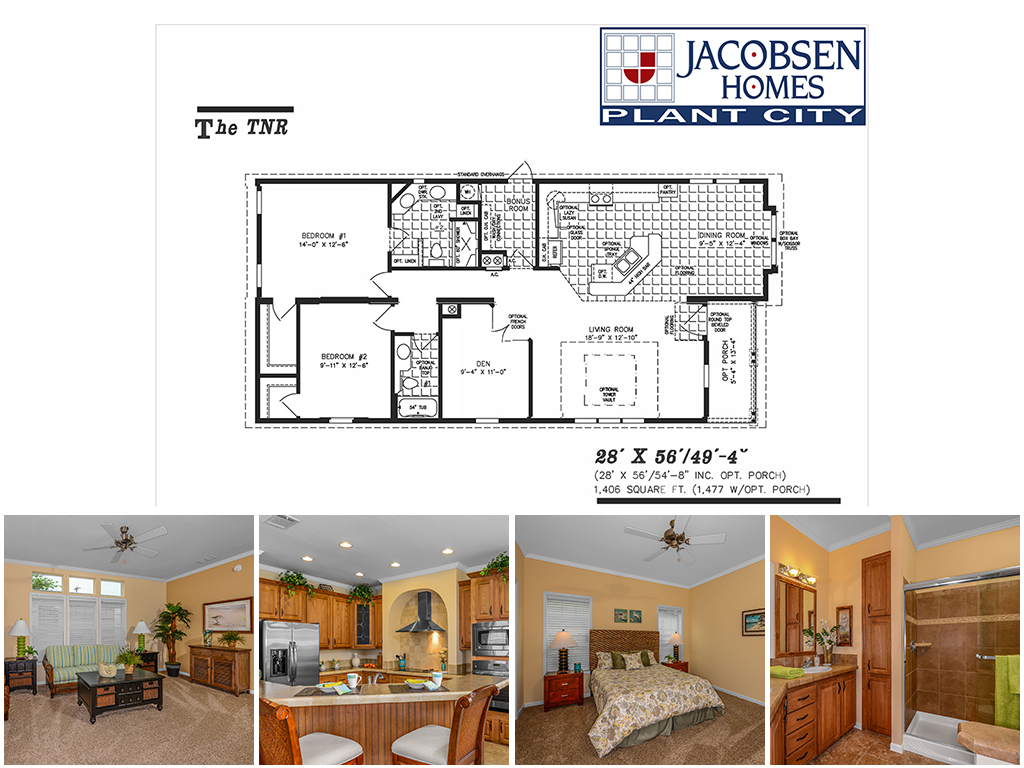

TNR-6563B Mobile Home Floor Plan
1,406 Sq. Ft. | 2 Bedroom | 2 Bath | 28′ X 56′/49′
ODAdmin2020-01-27T11:43:02-05:00
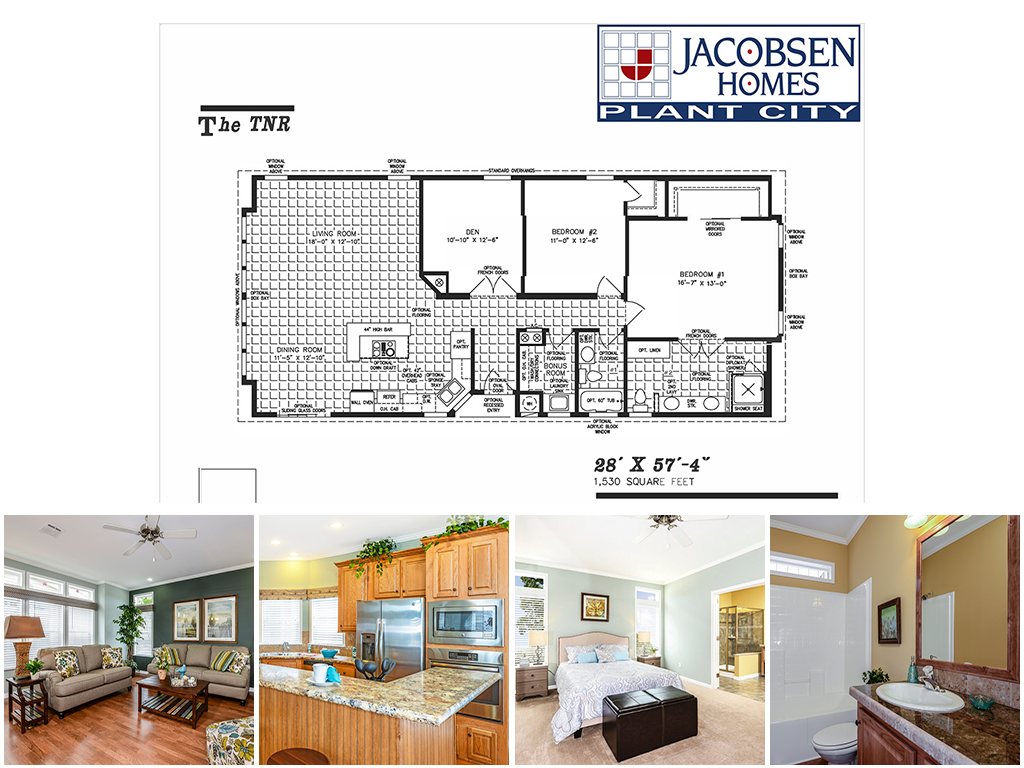

TNR-5573B/15 Mobile Home Floor Plan
1,530 Sq. Ft. | 2 Bedroom | 2 Bath | 28′ X 57′
ODAdmin2020-01-27T11:59:59-05:00
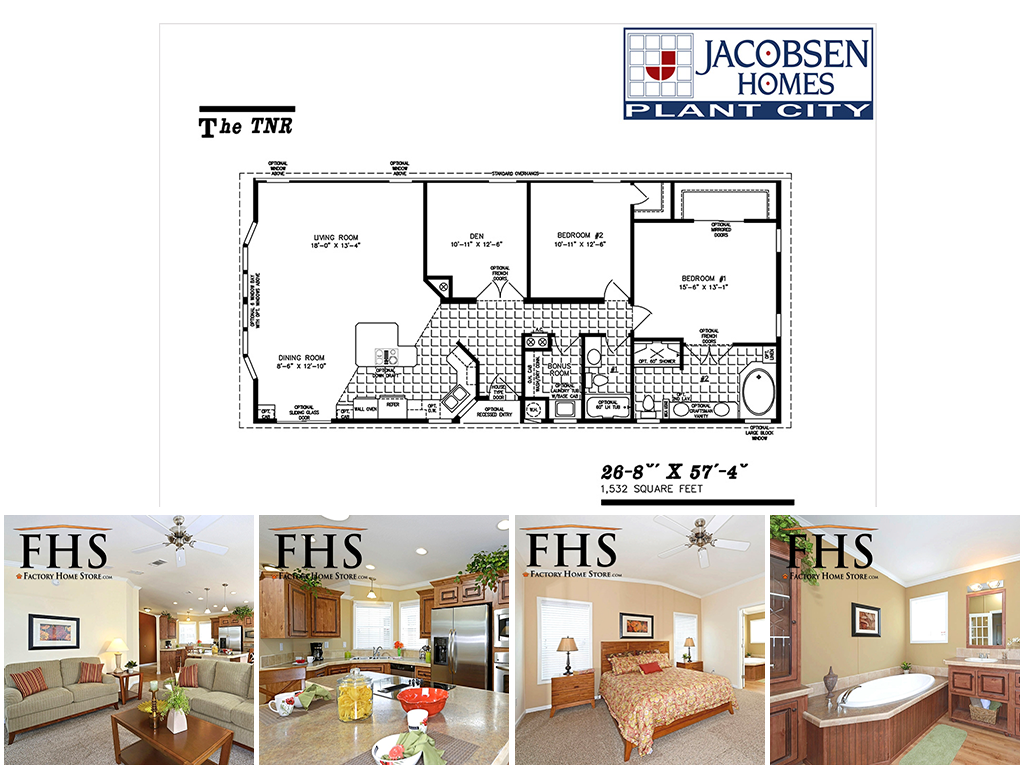

TNR-5572B-076 Mobile Home Floor Plan
1,532 Sq. Ft. | 2 Bedroom | 2 Bath | 26′ X 57′
ODAdmin2020-01-27T11:52:49-05:00
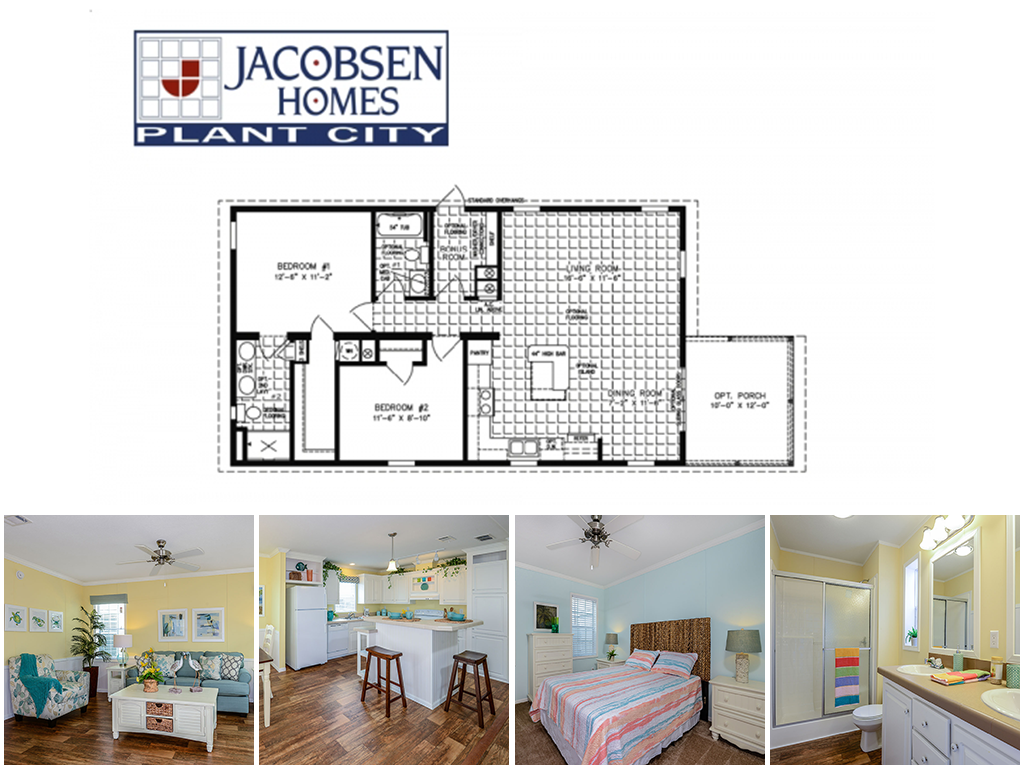

IMP-2421A/15 Mobile Home Floor Plan
1,008 Sq. Ft. | 2 Bedroom | 2 Bath | 24′ X 42′
