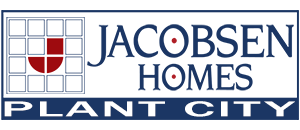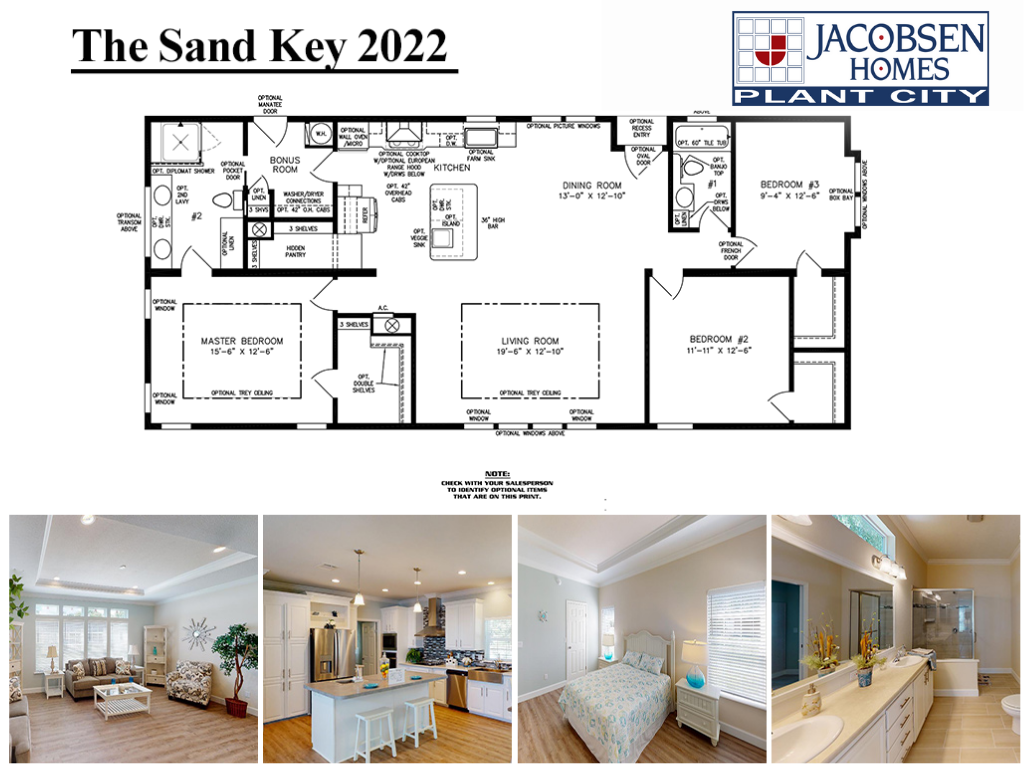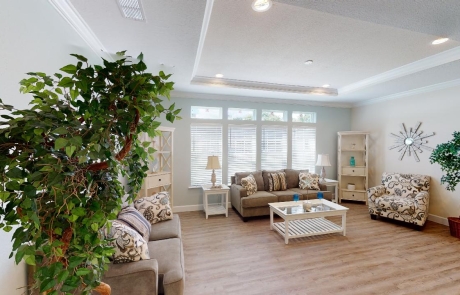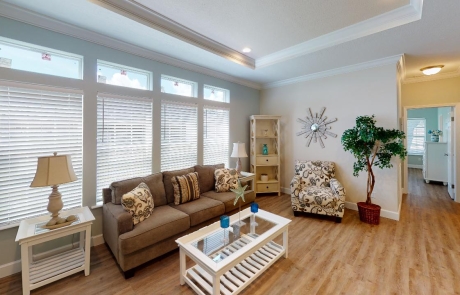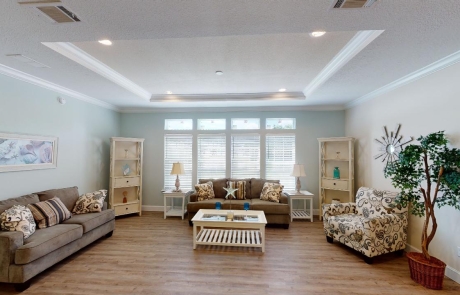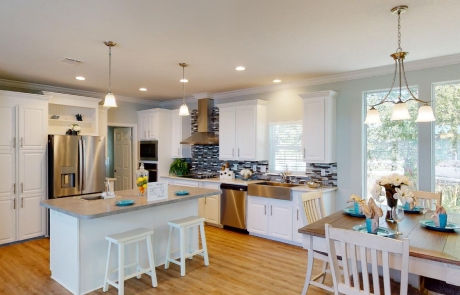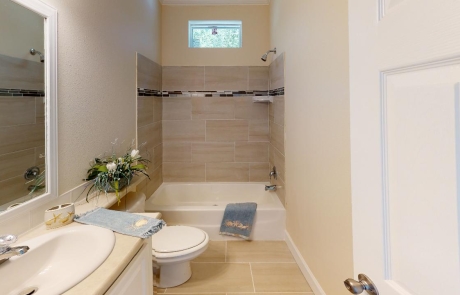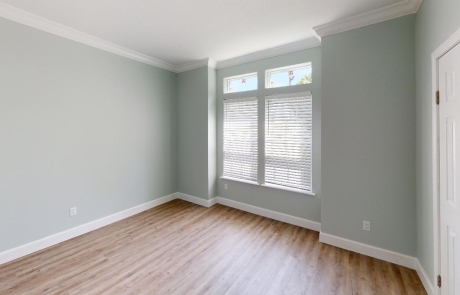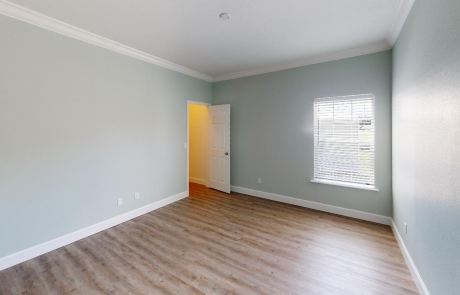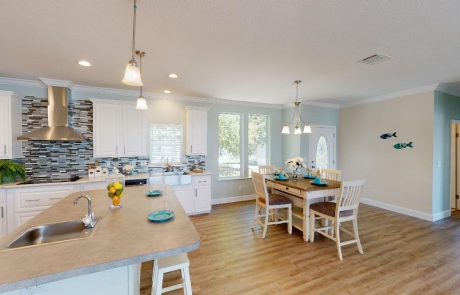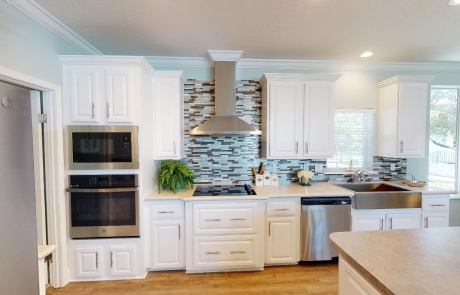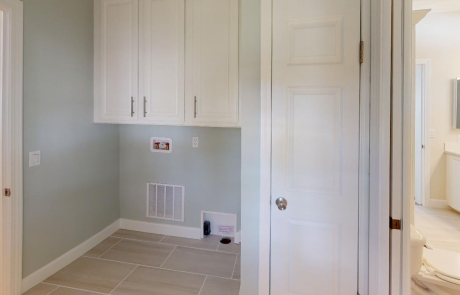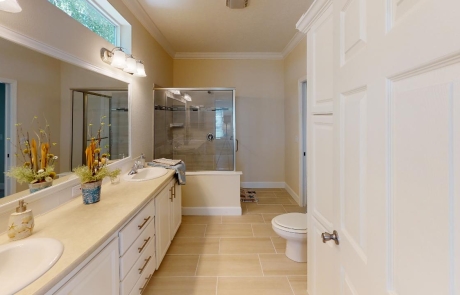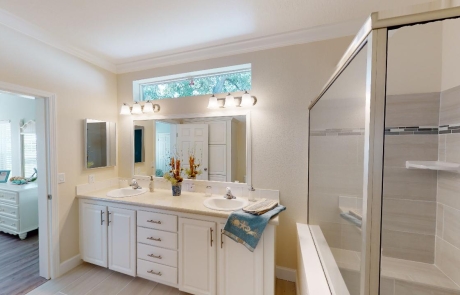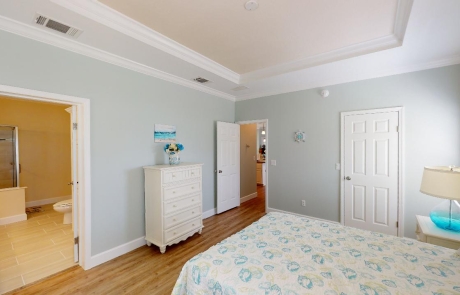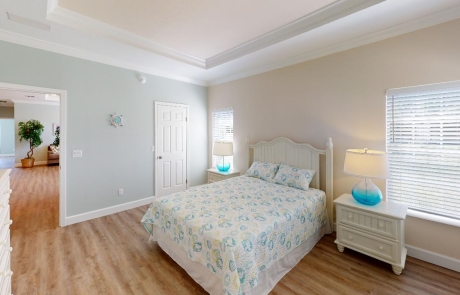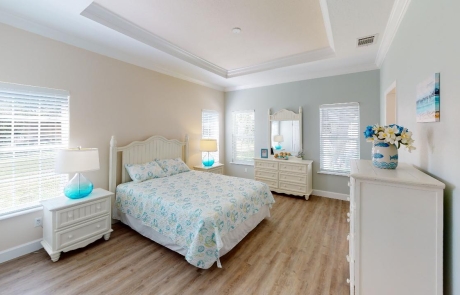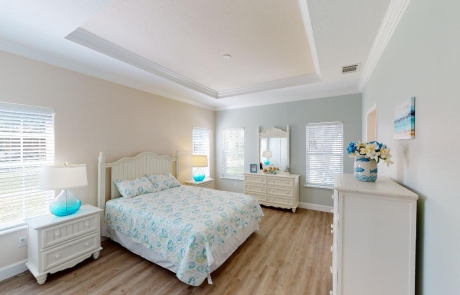THE SAND KEY 2022
1600 SQ. FT. | 3 BEDROOM | 2 BATH
28′ X 60′
Beautiful side entryway flows into a luminous, sleek, and stylish dining room, inviting living room, and Gourmet Collection Kitchen, all of which are flooded by natural light with walls of windows; plus, LED recessed lights, Sky-Tec Skylights, drop ceiling lighting, ceiling fan / light combo and a vintage inspired 3 arm chandelier. Sand Key’s thoughtfully designed open floor plan features 5” crown molding, 9’ seamless ceilings with recessed tray, finished drywall combining shades of pearl, divine white, mountain air blue, wood, and clay tones; harmoniously connects rooms with the absence of space wasting hallways. Cooks and guests will love the well-equipped kitchen with GE stainless steel appliances, European range hood nested into a white and gray deco backsplash, plenty of countertop space with black ceramic cooktop and Moen Camerist w/ Protégé Spay faucet, extra 42” custom white cabinets & drawers, over-sized center island / breakfast bar with vegetable sink and more shelving, and an enlongated hidden kitchen pantry with French doors.
