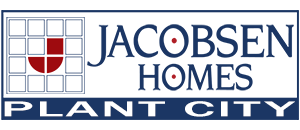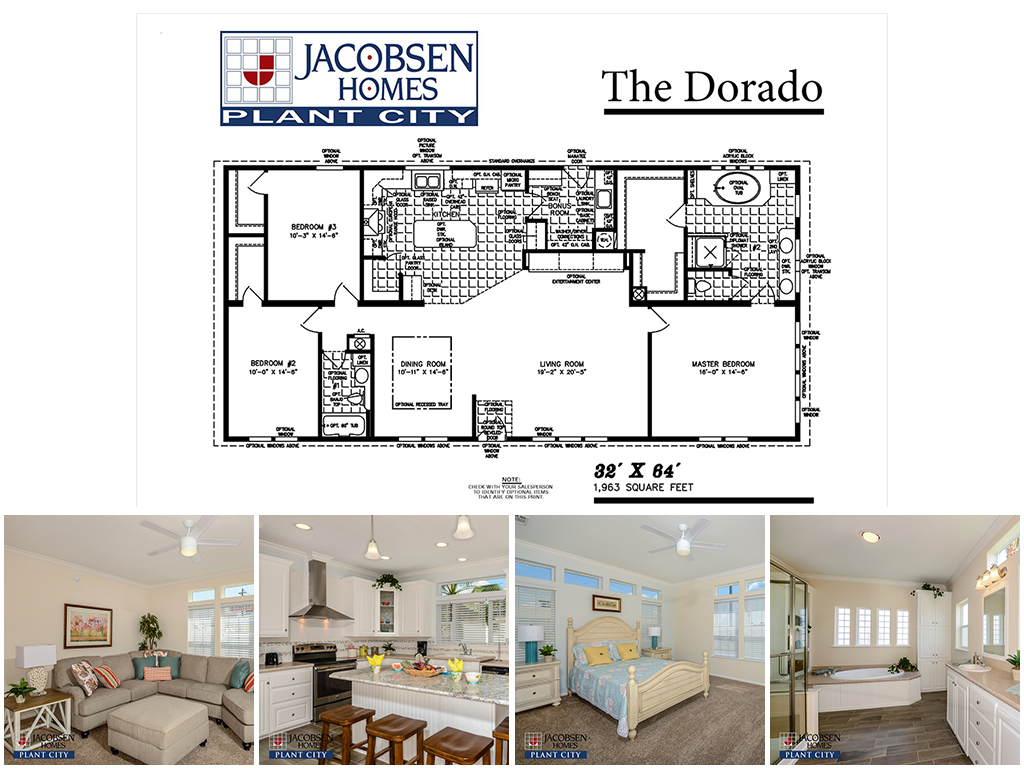ODAdmin2020-01-22T14:11:24-05:00
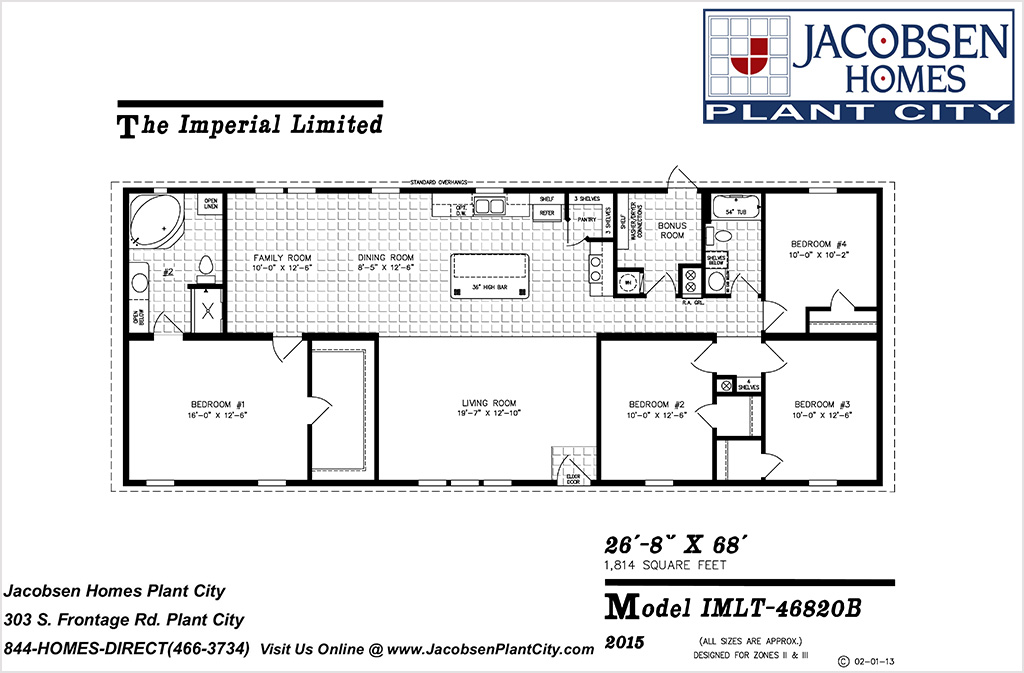

IMLT-46820B Mobile Home Floor Plan
1,814 Sq. Ft. | 4 Bedroom | 2 Bath | 26′ X 68′
ODAdmin2020-01-22T14:12:52-05:00
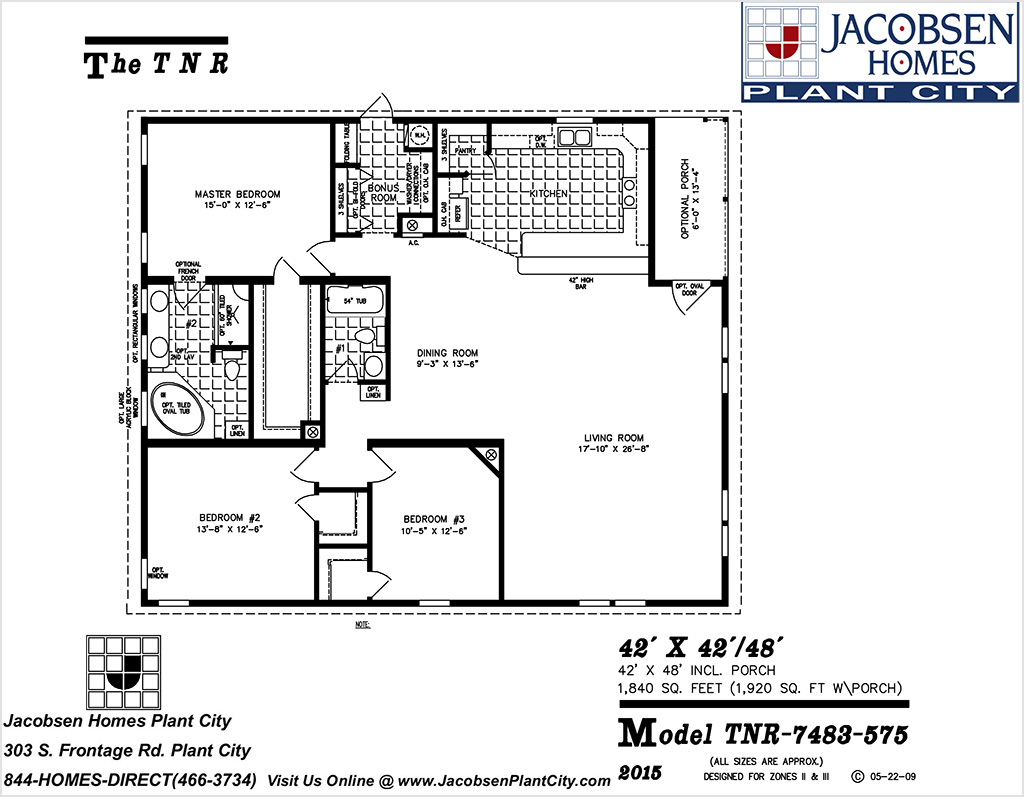

TNR-7483 Mobile Home Floor Plan
1,840 Sq. Ft. | 3 Bedroom | 2 Bath | 42′ X 42′/48′
ODAdmin2020-01-22T14:12:39-05:00
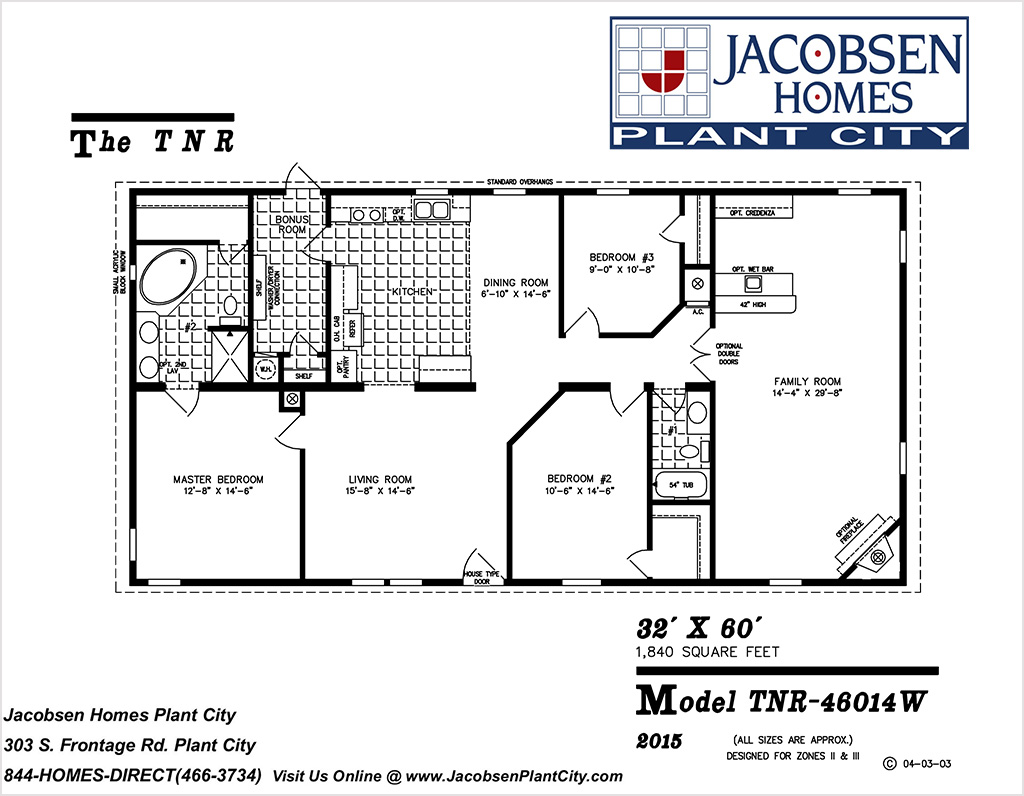

TNR-46014W Mobile Home Floor Plan
1,840 Sq. Ft. | 3 Bedroom | 2 Bath | 32′ X 60′
ODAdmin2020-01-22T14:12:30-05:00
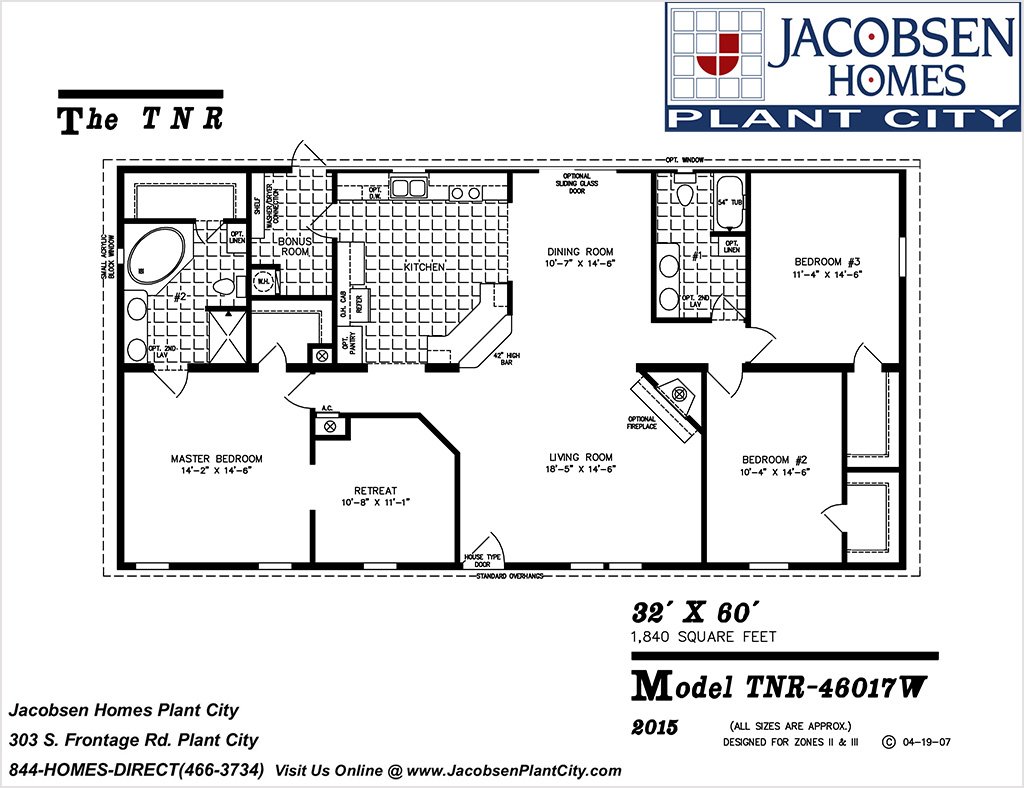

TNR-46017W Mobile Home Floor Plan
1,840 Sq. Ft. | 3 Bedroom | 2 Bath | 32′ X 60′
ODAdmin2020-01-27T11:09:35-05:00
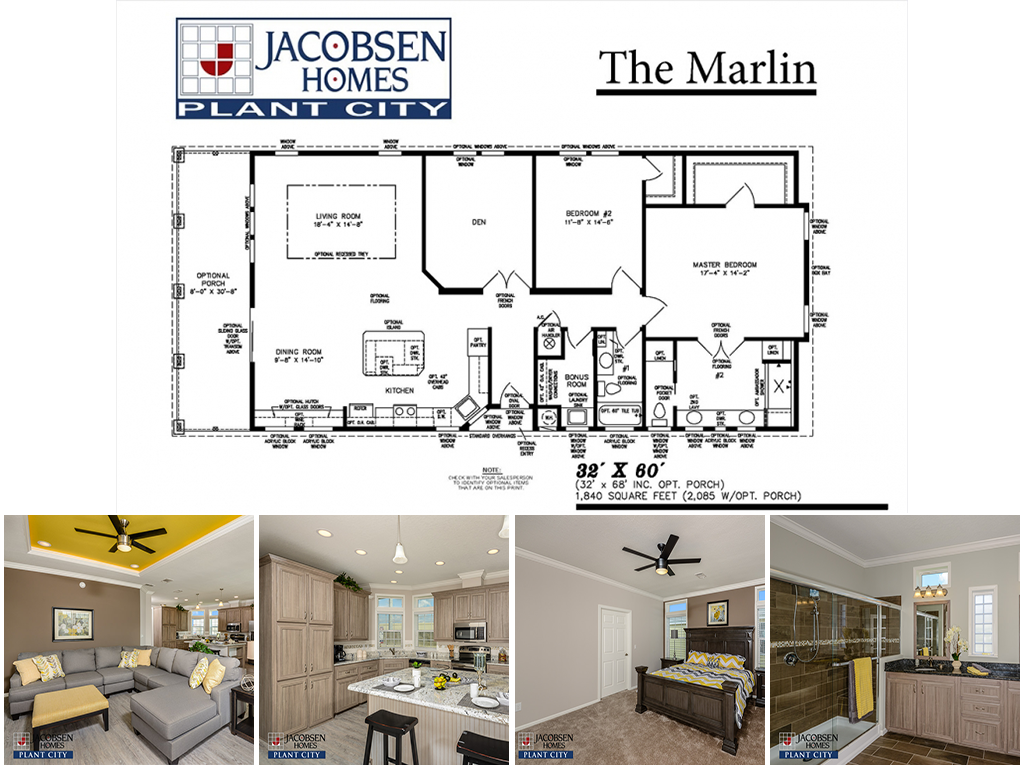

The Marlin 2017
1,840 Sq. Ft. | 2 Bedrooms | Den | Bonus Room | 2 Baths
ODAdmin2021-08-16T10:56:26-04:00
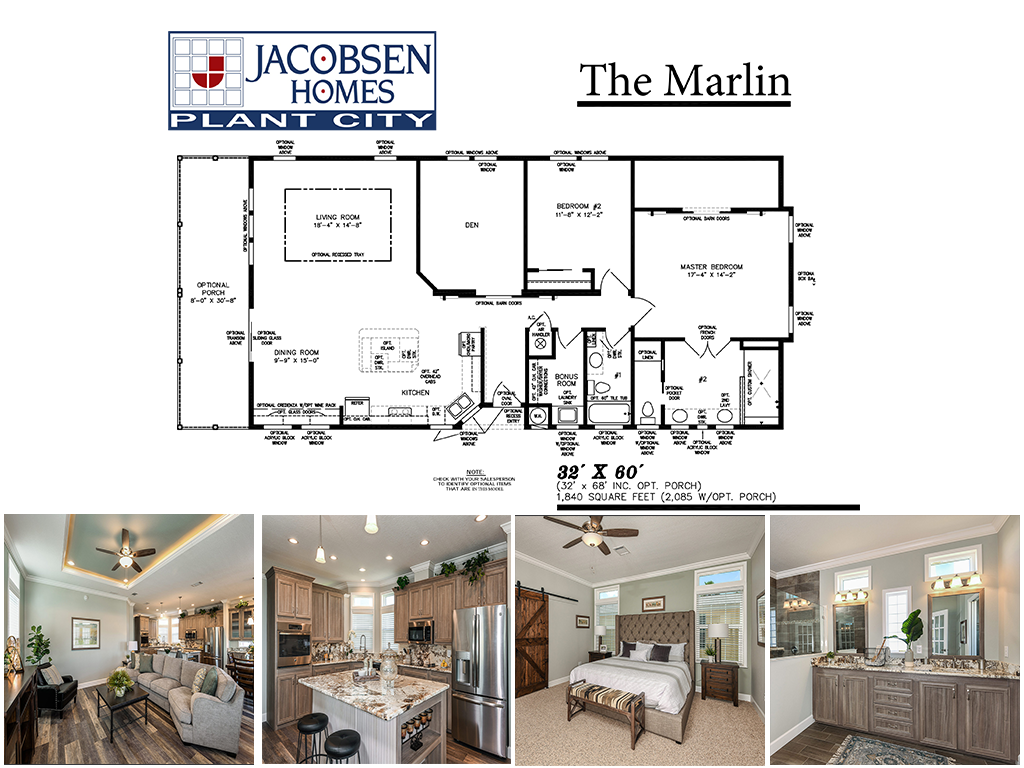

The Marlin 2020
1,840 Sq. Ft. | 2 Bedrooms | Den | Bonus Room | 2 Baths
Mark Malanowicz2024-06-17T14:54:41-04:00
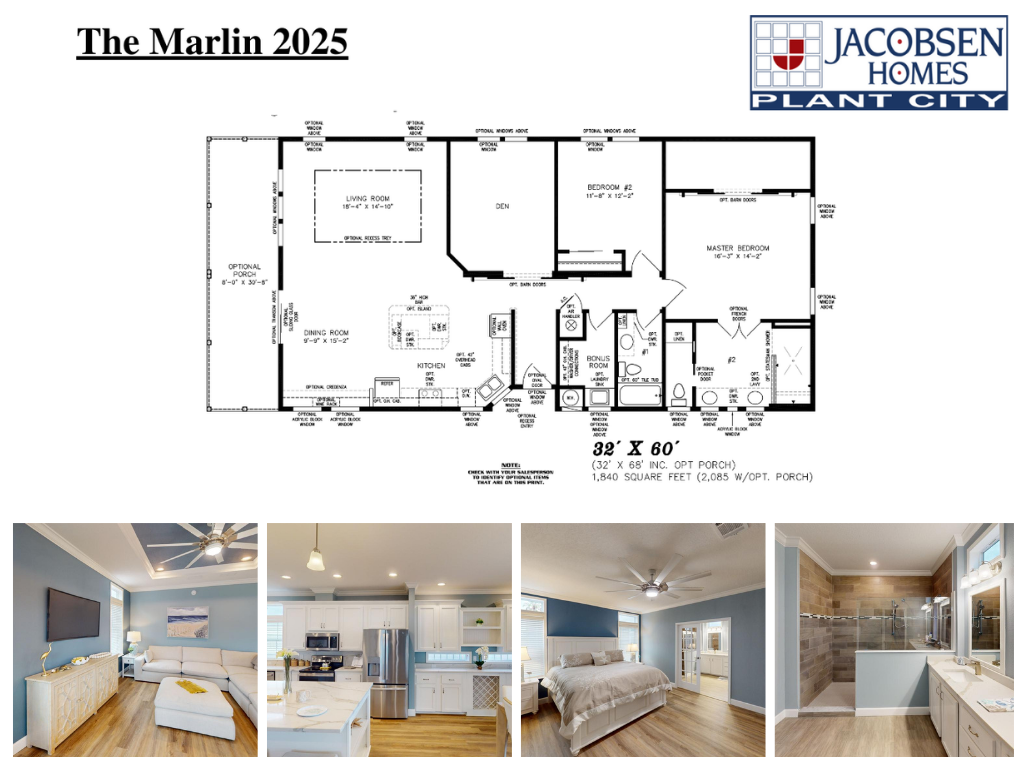

The Marlin 2025
1,840 Sq. Ft. | 2 Bedrooms | Den | Bonus Room | 2 Baths
Mark Malanowicz2024-06-17T14:57:10-04:00
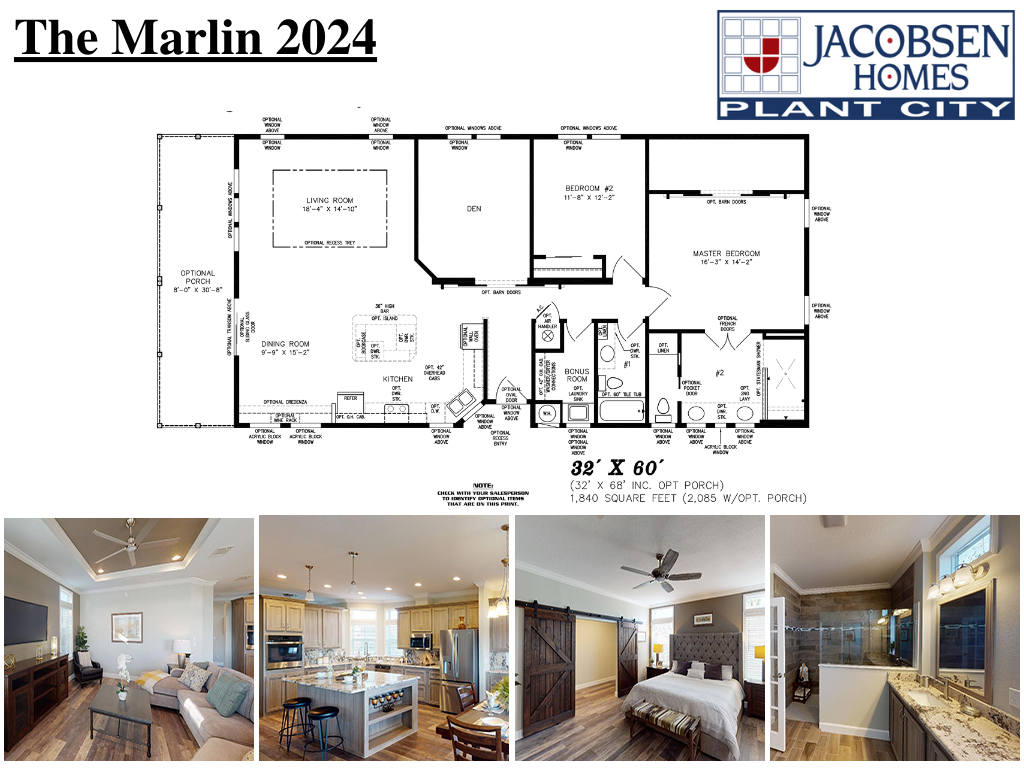

The Marlin 2024
1,840 Sq. Ft. | 2 Bedrooms | Den | Bonus Room | 2 Baths
ODAdmin2020-01-22T14:13:04-05:00
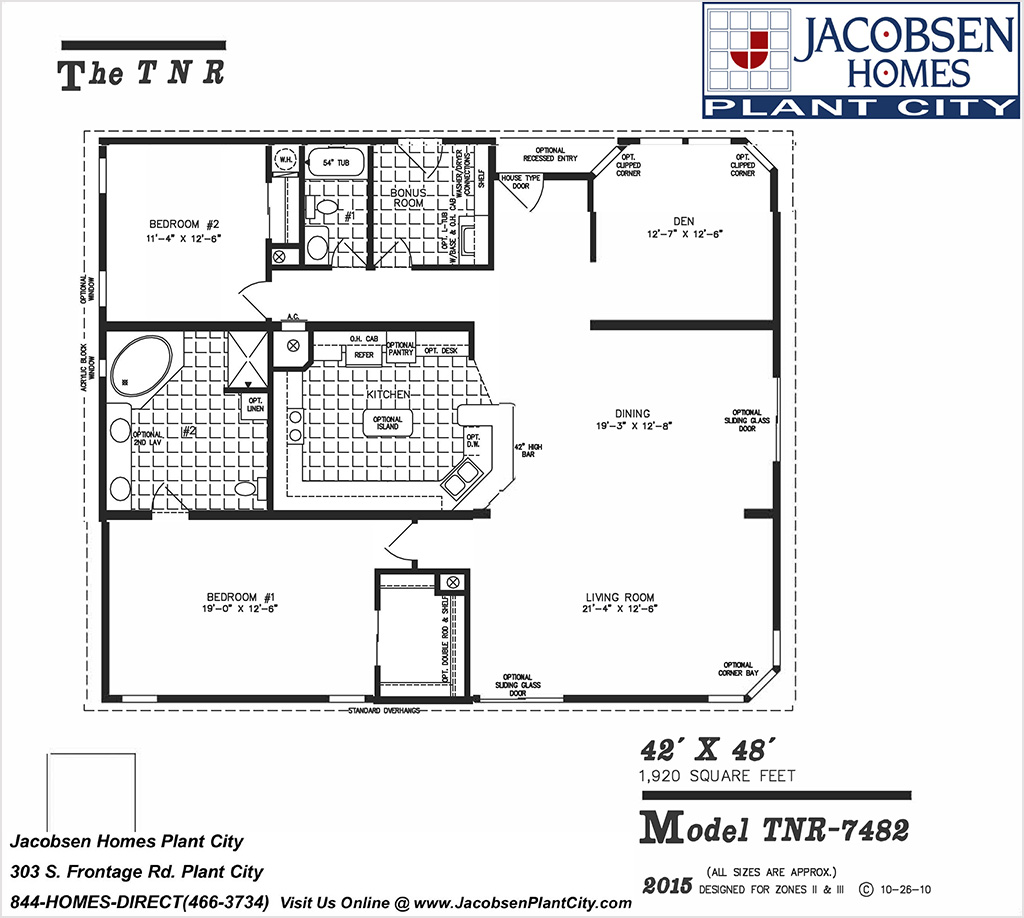

TNR-7482 Mobile Home Floor Plan
1,920 Sq. Ft. | 2 Bedroom | 2 Bath | 42′ X 48′
ODAdmin2020-01-22T14:11:35-05:00
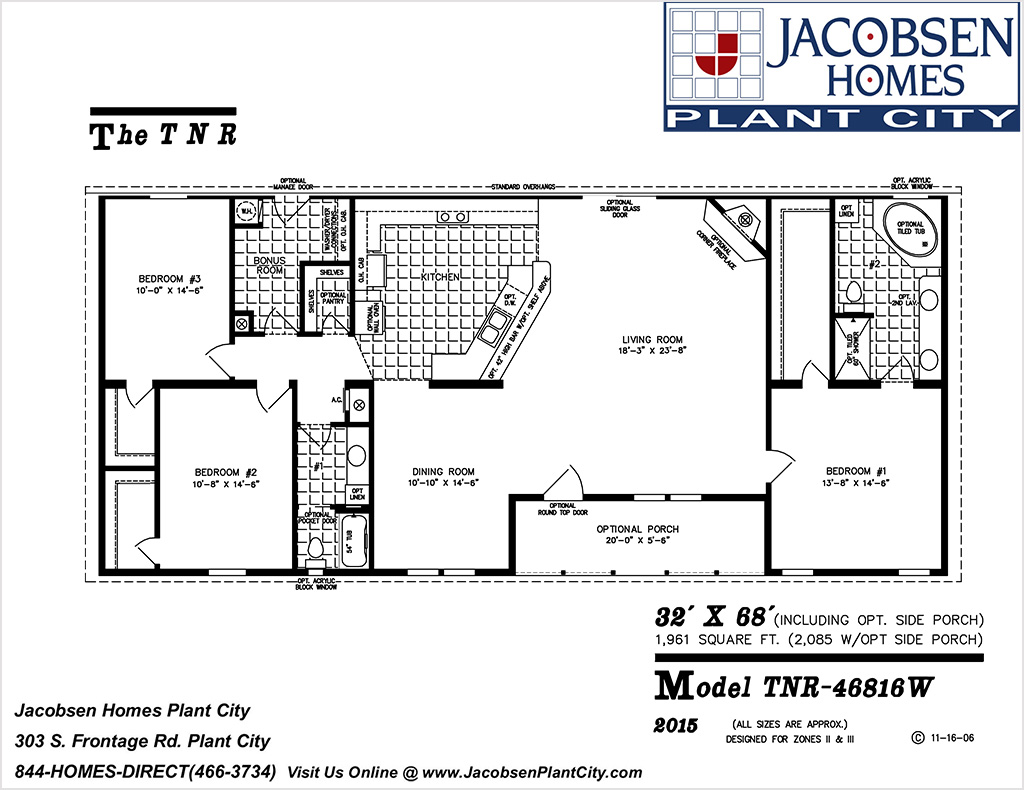

TNR-46816W Mobile Home Floor Plan
1,961 Sq. Ft. | 3 Bedroom | 2 Bath | 32′ X 68′
ODAdmin2020-01-22T14:12:22-05:00
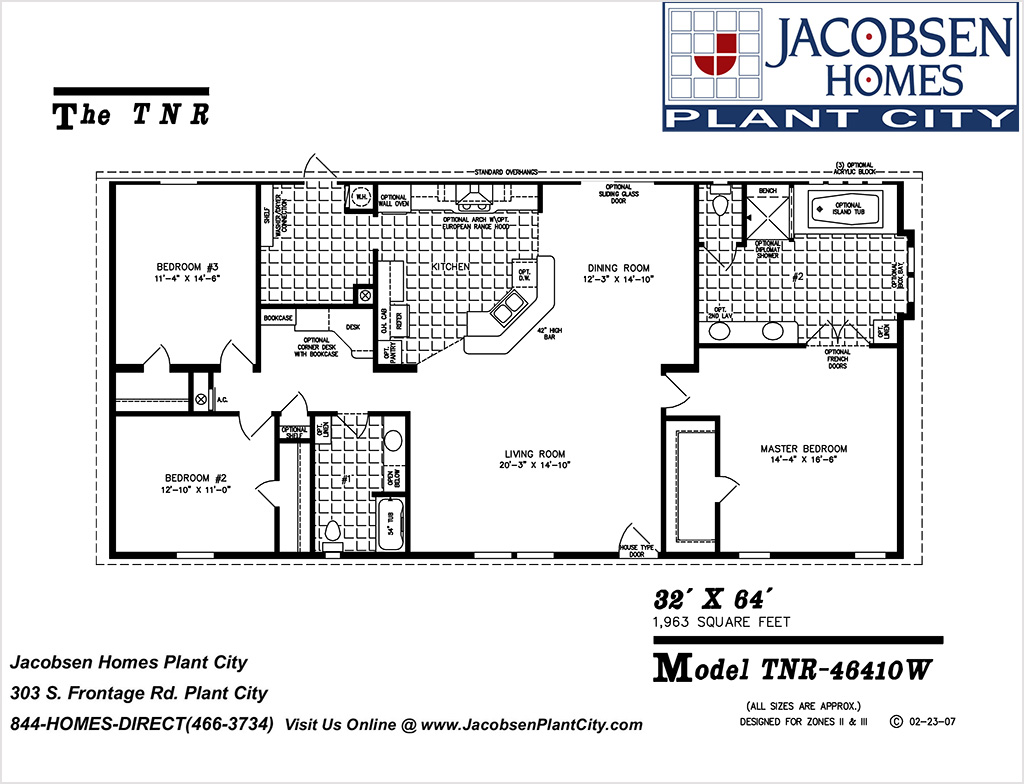

TNR-46410W Mobile Home Floor Plan
1,963 Sq. Ft. | 3 Bedroom | 2 Bath | 32′ X 64′
